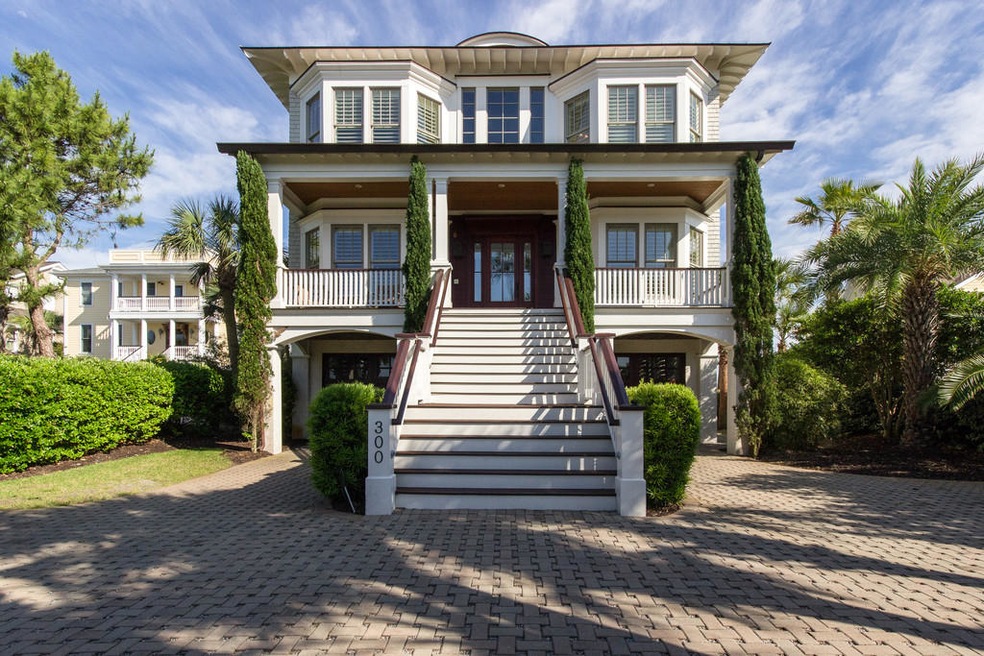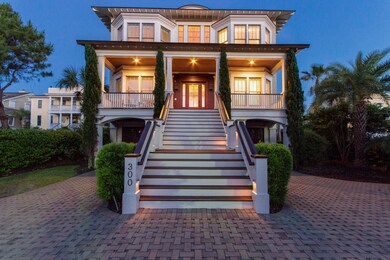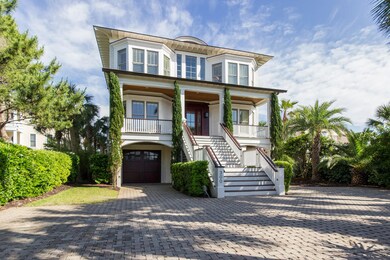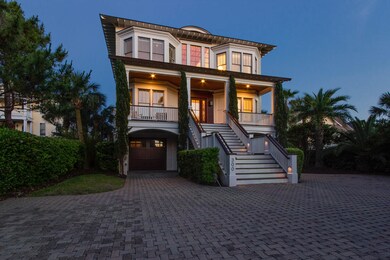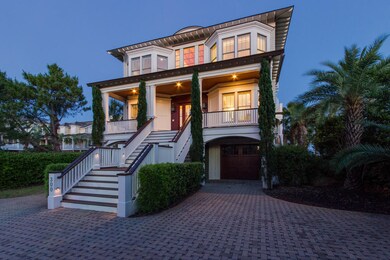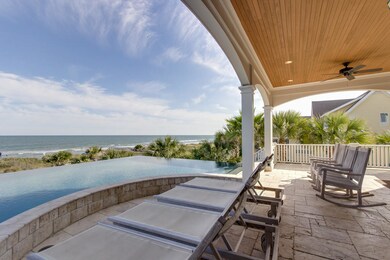
300 Ocean Blvd Isle of Palms, SC 29451
Highlights
- Beach Front
- Wine Cellar
- Above Ground Pool
- Sullivans Island Elementary School Rated A
- Home Theater
- Sitting Area In Primary Bedroom
About This Home
As of July 2020Welcome to 300 Ocean Blvd! A private gated home located on the most expensive front beach strip in all of Isle of Palms. This is one of, if not the most, impressive homes on the island. Designed by Carl McCants of Mc3 Designs and built by Jay Brown of Brown-Glaws Construction. This expansive floor plan opens up with a 24' tall dramatic foyer with a mahogany barrel ceiling and 3" thick wood plank Brazilian Cherry spiral staircase. As you enter, directly to the left of the foyer is a second living room/game room that can easily be used as an 8th bedroom. Down the hall you will find another first floor bedroom with attached bath. Continue to the back (oceanfront) of the home you are greeted by an open chef's kitchen, 14 person dining room table and a great room...that is complete with a full scale cocktail bar and 13 ft. 300 gallon salt water aquarium.
This kitchen offers granite counter tops, a wood top island bar, 2 Sub Zero refrigerators, 2 dishwashers, a WOLF gas range with stainless steel subway tile backsplash and duel convection ovens. From the great room you can step out onto your custom back patio laid with imported Italian travertine tile, you'll find an outdoor kitchen with fireplace and a 3 sided infinity pool with hot tub overlooking the Atlantic Ocean. It doesn't get any better than this.
Upstairs you will find 3 bedrooms with attached baths as well as a children's bunk room. The guest suite on the right offers access to a private patio with an exterior spiral staircase that takes you up to a rooftop deck that gives you 360 degree views for incredible sunrises and sunsets over Charleston. Continue down the hall to find a fully equipped laundry room with full size refrigerator and microwave.
Last but not least, you will find the master suite which offers his and hers closets, access to a private balcony, round sitting room and a double sided fireplace between the bedroom and your master bathroom. The master bath is complete with heated tile floors, large garden tub with jet spas and chromo therapy, a steam shower with 7 GROHE shower heads, 2 vanities and another door to access your private balcony.
Additional highlights: 4 RINNAI tankless water heaters, 5 HVAC units, custom trim work and molding, copper roof, 8' tall custom mahogany doors, elevator, temperature controlled wine room/pantry, Anderson 400 series impact resistant exterior doors and windows, speakers throughout and custom touch panel controls for all of your lighting, music, thermostats and security needs.
Last Agent to Sell the Property
Dunes Properties of Chas Inc License #72482 Listed on: 05/23/2016
Home Details
Home Type
- Single Family
Est. Annual Taxes
- $55,777
Year Built
- Built in 2008
Lot Details
- 0.67 Acre Lot
- Beach Front
- Privacy Fence
- Irrigation
Parking
- 4 Car Garage
- Garage Door Opener
- Off-Street Parking
Home Design
- Traditional Architecture
- Raised Foundation
- Copper Roof
- Wood Siding
- Cement Siding
Interior Spaces
- 7,000 Sq Ft Home
- 2-Story Property
- Wet Bar
- Central Vacuum
- Beamed Ceilings
- Smooth Ceilings
- High Ceiling
- Ceiling Fan
- Gas Log Fireplace
- Window Treatments
- Entrance Foyer
- Wine Cellar
- Great Room with Fireplace
- 2 Fireplaces
- Family Room
- Home Theater
- Home Office
- Bonus Room
- Sun or Florida Room
- Utility Room
- Exterior Basement Entry
Kitchen
- Dishwasher
- Kitchen Island
Flooring
- Wood
- Ceramic Tile
Bedrooms and Bathrooms
- 7 Bedrooms
- Sitting Area In Primary Bedroom
- Fireplace in Bedroom
- Dual Closets
- Walk-In Closet
- Garden Bath
Laundry
- Laundry Room
- Dryer
- Washer
Home Security
- Home Security System
- Intercom
- Storm Windows
- Storm Doors
Accessible Home Design
- Handicap Accessible
Pool
- Above Ground Pool
- Spa
Outdoor Features
- Deck
- Patio
- Front Porch
Schools
- Sullivans Island Elementary School
- Laing Middle School
- Wando High School
Utilities
- Cooling Available
- Heat Pump System
- Tankless Water Heater
- Satellite Dish
Community Details
Recreation
- Community Spa
Amenities
- Elevator
Ownership History
Purchase Details
Home Financials for this Owner
Home Financials are based on the most recent Mortgage that was taken out on this home.Purchase Details
Home Financials for this Owner
Home Financials are based on the most recent Mortgage that was taken out on this home.Purchase Details
Purchase Details
Home Financials for this Owner
Home Financials are based on the most recent Mortgage that was taken out on this home.Purchase Details
Purchase Details
Similar Homes in Isle of Palms, SC
Home Values in the Area
Average Home Value in this Area
Purchase History
| Date | Type | Sale Price | Title Company |
|---|---|---|---|
| Deed | $5,200,000 | None Available | |
| Deed | $5,450,000 | -- | |
| Deed | $4,800,000 | -- | |
| Deed | $4,550,000 | -- | |
| Deed | $3,300,000 | None Available | |
| Deed | $2,925,000 | -- |
Mortgage History
| Date | Status | Loan Amount | Loan Type |
|---|---|---|---|
| Previous Owner | $3,000,000 | Adjustable Rate Mortgage/ARM | |
| Previous Owner | $2,000,000 | New Conventional | |
| Previous Owner | $2,520,000 | New Conventional | |
| Previous Owner | $3,550,000 | Purchase Money Mortgage |
Property History
| Date | Event | Price | Change | Sq Ft Price |
|---|---|---|---|---|
| 07/29/2020 07/29/20 | Sold | $5,200,000 | 0.0% | $712 / Sq Ft |
| 06/29/2020 06/29/20 | Pending | -- | -- | -- |
| 03/16/2020 03/16/20 | For Sale | $5,200,000 | -4.6% | $712 / Sq Ft |
| 07/08/2016 07/08/16 | Sold | $5,450,000 | 0.0% | $779 / Sq Ft |
| 06/08/2016 06/08/16 | Pending | -- | -- | -- |
| 05/17/2016 05/17/16 | For Sale | $5,450,000 | -- | $779 / Sq Ft |
Tax History Compared to Growth
Tax History
| Year | Tax Paid | Tax Assessment Tax Assessment Total Assessment is a certain percentage of the fair market value that is determined by local assessors to be the total taxable value of land and additions on the property. | Land | Improvement |
|---|---|---|---|---|
| 2023 | $15,636 | $210,000 | $0 | $0 |
| 2022 | $67,917 | $315,000 | $0 | $0 |
| 2021 | $66,502 | $312,000 | $0 | $0 |
| 2020 | $71,227 | $312,000 | $0 | $0 |
| 2019 | $72,394 | $327,000 | $0 | $0 |
| 2017 | $69,264 | $327,000 | $0 | $0 |
| 2016 | $58,553 | $288,000 | $0 | $0 |
| 2015 | $55,777 | $288,000 | $0 | $0 |
| 2014 | $53,991 | $0 | $0 | $0 |
| 2011 | -- | $0 | $0 | $0 |
Agents Affiliated with this Home
-
Jimmy Carroll

Seller's Agent in 2020
Jimmy Carroll
Carroll Realty
(843) 452-1200
15 in this area
18 Total Sales
-
Legrand Elebash

Buyer's Agent in 2020
Legrand Elebash
William Means Real Estate, LLC
(843) 810-6450
7 in this area
98 Total Sales
-
Judd Borders
J
Seller's Agent in 2016
Judd Borders
Dunes Properties of Chas Inc
(843) 886-5600
6 in this area
11 Total Sales
Map
Source: CHS Regional MLS
MLS Number: 16013676
APN: 568-09-00-144
- 210 Ocean Blvd
- 214 Charleston Blvd
- 209 Charleston Blvd
- 304 Carolina Blvd
- 109 Carolina Blvd
- 124 Charleston Blvd
- 108 Carolina Blvd
- 512 Carolina Blvd
- 112 Ocean Blvd
- 103 Palm Blvd Unit A2
- 103 Palm Blvd Unit B12
- 101 Palm Blvd Unit B-12
- 101 Palm Blvd Unit B3
- 101 Palm Blvd Unit A-7
- 101 Palm Blvd Unit B9
- 601 Ocean Blvd
- 625 Ocean Blvd
- 707 Ocean Blvd
- 3209 Marshall Blvd
- 3115 Ion Ave Unit A
