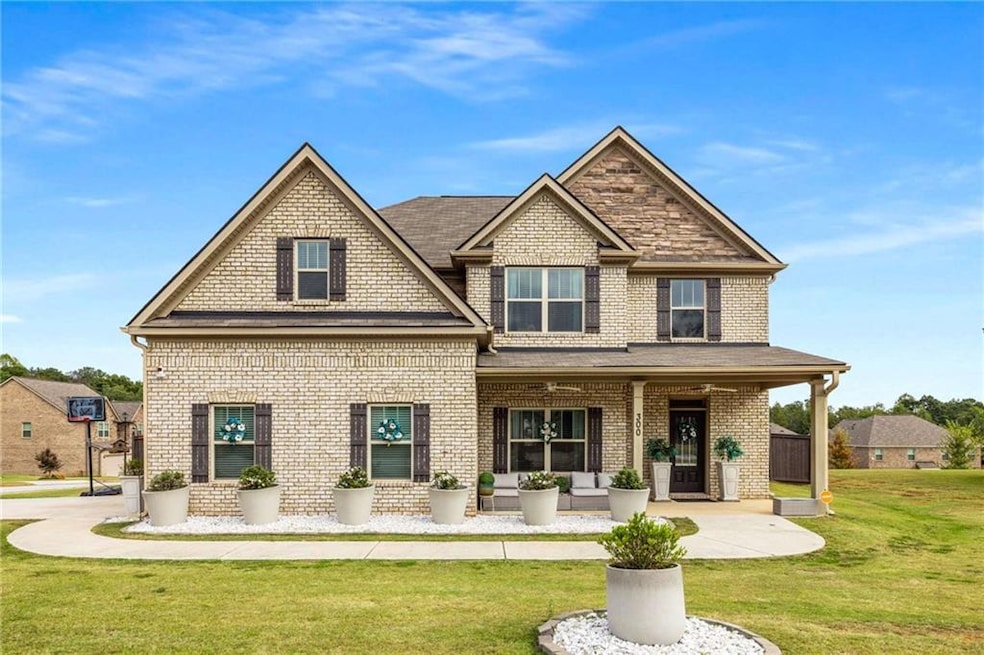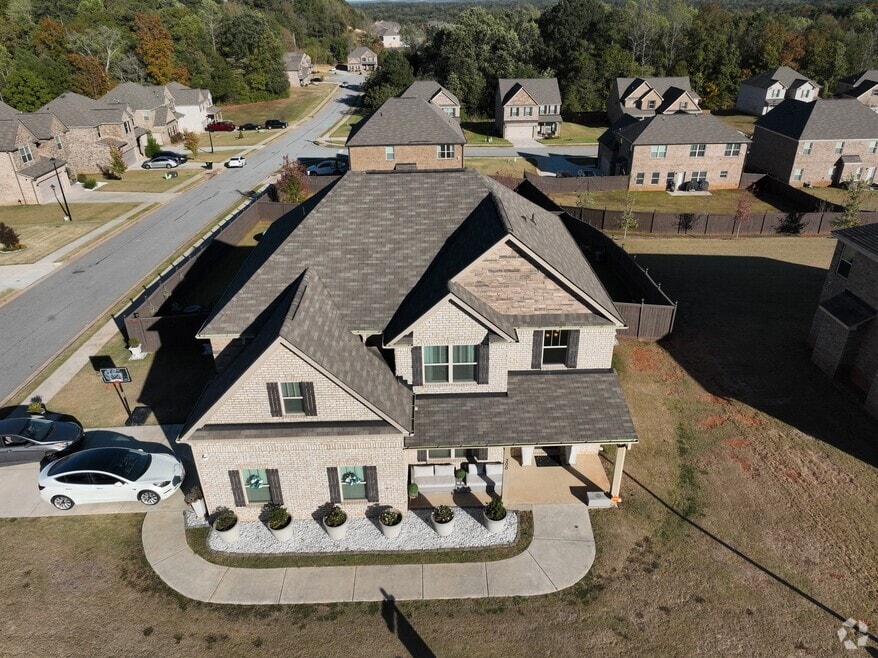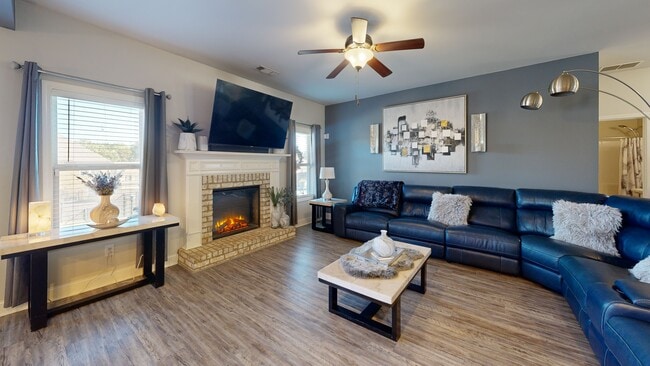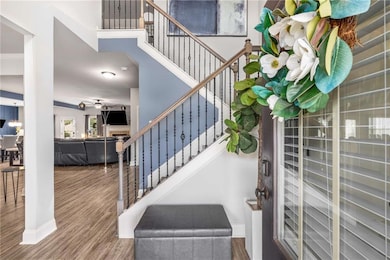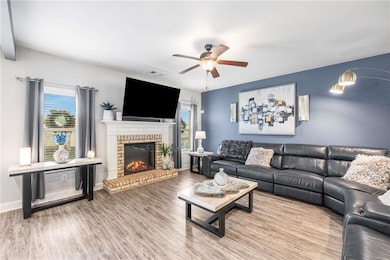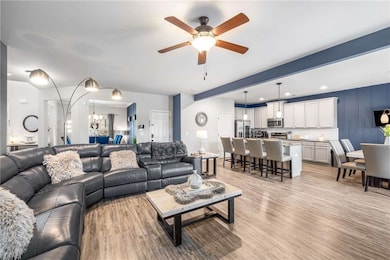
$310,000 Sold Oct 21, 2025
- 3 Beds
- 3.5 Baths
- 1,954 Sq Ft
- 2628 Abbott Rd
- Conyers, GA
Step into this stunning 3-bedroom, 3.5-bath townhome in the heart of Stonecrest, originally built in 2020 as the builder's model home. That means you'll enjoy an upgraded living experience with designer finishes, custom touches, and craftsmanship you won't often see in today's townhomes. The main level boasts a spacious open floor plan, highlighted by coffered ceilings, upgraded trim work, and
Tianna White Keller Williams Atlanta Midtown
