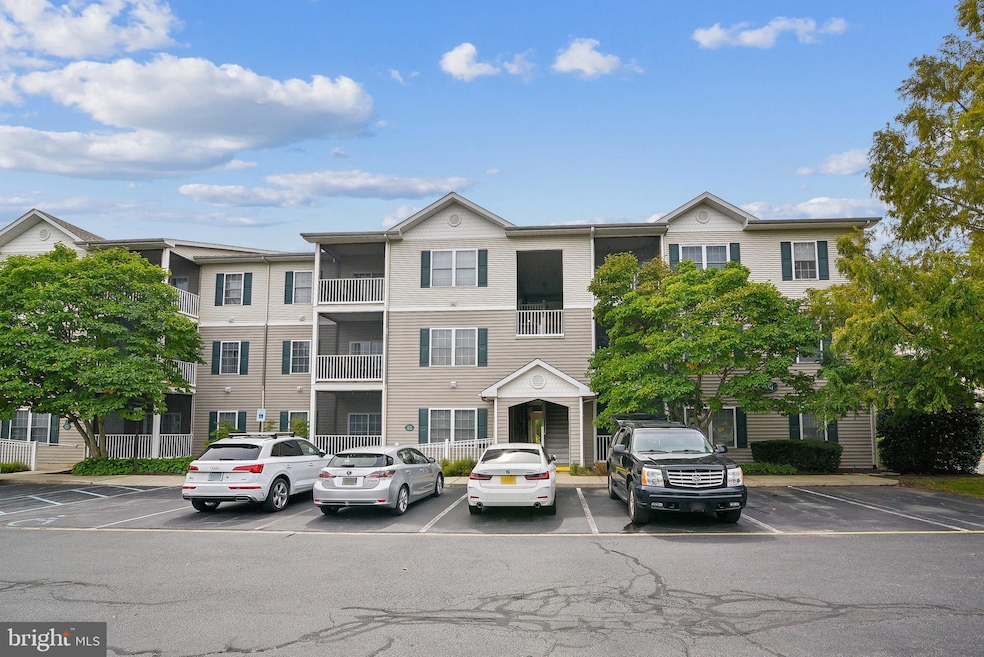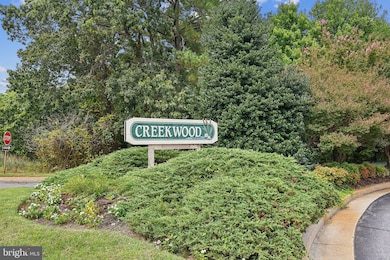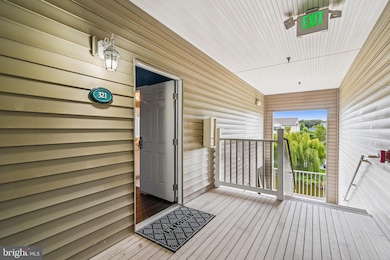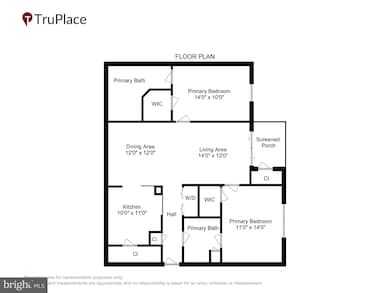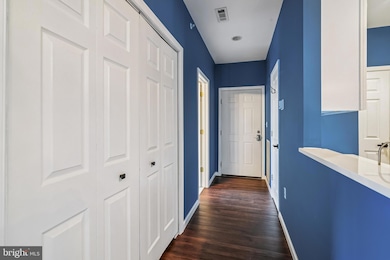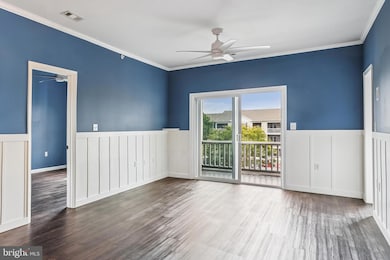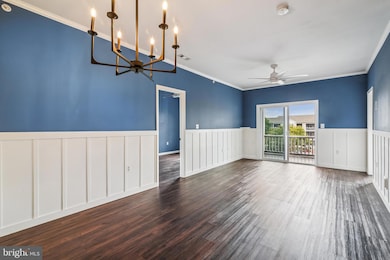300 Pebble Dr Unit 321 Rehoboth Beach, DE 19971
Estimated payment $2,407/month
Highlights
- Penthouse
- Traditional Architecture
- Balcony
- Rehoboth Elementary School Rated A
- Community Pool
- Bathtub with Shower
About This Home
Creekwood CONDO! Welcome to this beautifully updated top-floor 2BR/2BA condo, just 3 miles from the Rehoboth Beach Boardwalk and 5 miles from downtown Lewes! This fabulous condo features 1 yo flooring throughout, sophisticated wainscoting throughout, and a fully renovated kitchen with modern finishes perfect for entertaining or everyday living. Enjoy sitting on your screened porch overlooking the pond and watching the sunset!
The convenience of an in-unit washer and dryer, spacious bedrooms, and a comfortable layout ideal for year-round living or a beach getaway. Located in a well-maintained community with a pool, you'll have everything you need just minutes from coastal dining, tax free shopping and getting your toes in the sand.
Don’t miss your chance to own a piece of the beach life!
Listing Agent
(301) 332-5032 cindy.souza@lnf.com Long & Foster Real Estate, Inc. Listed on: 09/25/2025

Property Details
Home Type
- Condominium
Est. Annual Taxes
- $647
Year Built
- Built in 2002
Lot Details
- 1 Common Wall
- Property is in excellent condition
HOA Fees
- $350 Monthly HOA Fees
Home Design
- Penthouse
- Traditional Architecture
- Entry on the 3rd floor
- Frame Construction
- Aluminum Siding
Interior Spaces
- 940 Sq Ft Home
- Property has 1 Level
- Sliding Doors
- Luxury Vinyl Plank Tile Flooring
Kitchen
- Electric Oven or Range
- Built-In Range
- Built-In Microwave
- Dishwasher
Bedrooms and Bathrooms
- 2 Main Level Bedrooms
- 2 Full Bathrooms
- Bathtub with Shower
- Walk-in Shower
Laundry
- Laundry on main level
- Electric Dryer
- Washer
Parking
- Parking Lot
- Unassigned Parking
Outdoor Features
- Balcony
Schools
- Cape Henlopen High School
Utilities
- 90% Forced Air Heating and Cooling System
- Vented Exhaust Fan
- Electric Water Heater
- Cable TV Available
Listing and Financial Details
- Tax Lot 86
- Assessor Parcel Number 334-13.00-3.01-321
Community Details
Overview
- Association fees include common area maintenance, exterior building maintenance, lawn maintenance, management, pool(s), reserve funds, snow removal, trash
- Low-Rise Condominium
- Creekwood Condos
- Creekwood Subdivision
- Property Manager
Recreation
- Community Pool
Pet Policy
- Limit on the number of pets
Map
Home Values in the Area
Average Home Value in this Area
Tax History
| Year | Tax Paid | Tax Assessment Tax Assessment Total Assessment is a certain percentage of the fair market value that is determined by local assessors to be the total taxable value of land and additions on the property. | Land | Improvement |
|---|---|---|---|---|
| 2025 | $647 | $13,200 | $0 | $13,200 |
| 2024 | $685 | $13,200 | $0 | $13,200 |
| 2023 | $685 | $13,200 | $0 | $13,200 |
| 2022 | $661 | $13,200 | $0 | $13,200 |
| 2021 | $655 | $13,200 | $0 | $13,200 |
| 2020 | $653 | $13,200 | $0 | $13,200 |
| 2019 | $654 | $13,200 | $0 | $13,200 |
| 2018 | $610 | $13,900 | $0 | $0 |
| 2017 | $585 | $13,900 | $0 | $0 |
| 2016 | $555 | $13,900 | $0 | $0 |
| 2015 | $531 | $13,900 | $0 | $0 |
| 2014 | $527 | $13,900 | $0 | $0 |
Property History
| Date | Event | Price | List to Sale | Price per Sq Ft | Prior Sale |
|---|---|---|---|---|---|
| 09/25/2025 09/25/25 | For Sale | $380,000 | +85.4% | $404 / Sq Ft | |
| 05/13/2020 05/13/20 | Sold | $205,000 | -4.6% | $197 / Sq Ft | View Prior Sale |
| 04/22/2020 04/22/20 | Pending | -- | -- | -- | |
| 03/26/2020 03/26/20 | For Sale | $214,900 | -- | $207 / Sq Ft |
Source: Bright MLS
MLS Number: DESU2096978
APN: 334-13.00-3.01-321
- 100 Cascade Ln Unit 124
- 100 Cascade Ln Unit 101
- 200 Pebble Dr Unit 224
- 903 Stoney Brook Cir
- 1400 Pebble Dr Unit 1424
- 35948 Haven Dr Unit 201
- 35948 Haven Dr Unit D206
- 35948 Haven Dr Unit 204
- 111 Seabright Way Unit E3
- 118 Seabright Way Unit C4
- 500 Cascade Ln Unit 522
- 18953 Delpany Ln
- 35638 Highlands Way
- 18663 Munchy Branch Rd
- 35639 Highlands Way Unit 184
- 18656 Snowmass Run S Unit 18656
- 35428 Mercury Dr
- 34417 Bronze St Unit 33B
- 34398 Bronze St Unit 22B
- 35611 High Alpine Ln Unit 51682
- 400 Cascade Ln Unit 405
- 35859 Parsonage Rd
- 35542 E Atlantic Cir Unit 219
- 35542 E Atlantic Cir Unit 212
- 32015 Azure Ave
- 19424 Loblolly Cir
- 36417 Fir Dr
- 19277 American Holly Rd
- 19269 American Holly Rd
- 36507 Palm Dr Unit 2306
- 36525 Palm Dr Unit 5103
- 36519 Palm Dr Unit 4103
- 18942 Shore Pointe Ct Unit 2504D
- 18834 Bethpage Dr
- 18879 Forgotten Harbor Ct Unit 103C
- 20013 Newry Dr Unit X18
- 20013 Newry Dr Unit 7
- 34670 Villa Cir Unit 2207
- 6 Gordons Pond Dr
- 34527 Oakley Ct Unit 24
