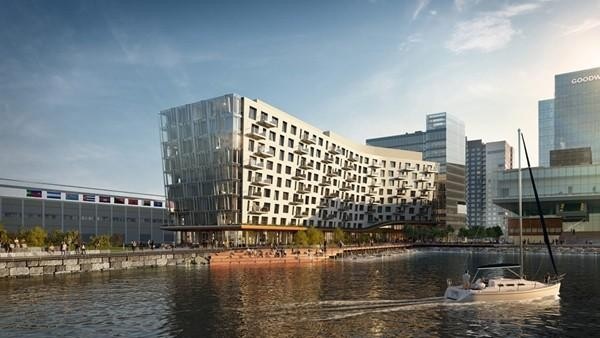
The Residences at Pier 4 300 Pier 4 Blvd Unit 7C Boston, MA 02210
Seaport NeighborhoodHighlights
- Harbor Views
- Forced Air Heating and Cooling System
- 3-minute walk to Seaport Common
- Wood Flooring
About This Home
As of April 2024Breathtaking corner residence complimented with a floor to ceiling glass curtain wall overlooking the harbor from both the master bedroom & living/dining room. This residence is meticulously designed with innovative, contemporary finishes & open living concept. The gourmet kitchen is complete with Gaggenau appliances, wine refrigerators & water fall marble islands. A private balcony with stunning water views is directly located off the spacious living/dining rooms. Benefit from the convenience of both valet & self -parking options from the 2 single parking spaces, personal concierge services, fitness/wellness center, virtual golf, a dog spa, a private lounge with gas fireplace, catering pantry & kitchen with adjoining terrace equipped with grill, fire pit & wet bar overlooking the water-perfect for entertaining. Enjoy high quality waterside dining at Woods Hill Table on the first level of Pier 4. Pier 4 is an ideally located collection of 106 luxury boutique waterfront residences.
Property Details
Home Type
- Condominium
Est. Annual Taxes
- $72,758
Year Built
- Built in 2019
HOA Fees
- $4,260 per month
Parking
- 2 Car Garage
Kitchen
- Built-In Oven
- Cooktop
- Microwave
- Freezer
- Dishwasher
- Disposal
Flooring
- Wood
- Tile
Laundry
- Dryer
- Washer
Additional Features
- Harbor Views
- Year Round Access
- Forced Air Heating and Cooling System
Community Details
- Pets Allowed
Ownership History
Purchase Details
Home Financials for this Owner
Home Financials are based on the most recent Mortgage that was taken out on this home.Similar Homes in Boston, MA
Home Values in the Area
Average Home Value in this Area
Purchase History
| Date | Type | Sale Price | Title Company |
|---|---|---|---|
| Condominium Deed | $6,765,000 | -- |
Mortgage History
| Date | Status | Loan Amount | Loan Type |
|---|---|---|---|
| Open | $5,000,000 | Adjustable Rate Mortgage/ARM | |
| Closed | $4,000,000 | Purchase Money Mortgage |
Property History
| Date | Event | Price | Change | Sq Ft Price |
|---|---|---|---|---|
| 04/01/2024 04/01/24 | Sold | $6,550,000 | -6.3% | $2,905 / Sq Ft |
| 02/12/2024 02/12/24 | Pending | -- | -- | -- |
| 01/16/2024 01/16/24 | For Sale | $6,990,000 | 0.0% | $3,100 / Sq Ft |
| 09/18/2020 09/18/20 | Rented | $20,000 | 0.0% | -- |
| 09/16/2020 09/16/20 | Under Contract | -- | -- | -- |
| 09/11/2020 09/11/20 | For Rent | $20,000 | 0.0% | -- |
| 05/17/2019 05/17/19 | Sold | $6,765,000 | 0.0% | $3,000 / Sq Ft |
| 05/16/2019 05/16/19 | Pending | -- | -- | -- |
| 05/16/2019 05/16/19 | For Sale | $6,765,000 | -- | $3,000 / Sq Ft |
Tax History Compared to Growth
Tax History
| Year | Tax Paid | Tax Assessment Tax Assessment Total Assessment is a certain percentage of the fair market value that is determined by local assessors to be the total taxable value of land and additions on the property. | Land | Improvement |
|---|---|---|---|---|
| 2025 | $72,758 | $6,283,100 | $0 | $6,283,100 |
| 2024 | $64,104 | $5,881,100 | $0 | $5,881,100 |
| 2023 | $62,501 | $5,819,500 | $0 | $5,819,500 |
| 2022 | $62,099 | $5,707,600 | $0 | $5,707,600 |
| 2021 | $52,682 | $4,937,400 | $0 | $4,937,400 |
Agents Affiliated with this Home
-
Tracy Campion

Seller's Agent in 2024
Tracy Campion
Campion & Company Fine Homes Real Estate
(617) 851-3506
4 in this area
354 Total Sales
-
Mark Doherty

Buyer's Agent in 2024
Mark Doherty
Douglas Elliman Real Estate - The Sarkis Team
(617) 645-5888
3 in this area
20 Total Sales
-
Jacob Eddy

Seller's Agent in 2020
Jacob Eddy
Compass
(802) 779-4705
4 in this area
194 Total Sales
-
Janice Dumont

Seller's Agent in 2019
Janice Dumont
JD Advisors, Inc
(508) 277-7707
16 in this area
754 Total Sales
-
Haley Cutter

Buyer's Agent in 2019
Haley Cutter
Cutter Luxe Living LLC
(774) 240-9174
4 in this area
19 Total Sales
About The Residences at Pier 4
Map
Source: MLS Property Information Network (MLS PIN)
MLS Number: 72501889
APN: CBOS W:06 P:02672 S:222
- 300 Pier 4 Blvd Unit 3K
- 300 Pier 4 Blvd Unit 3B
- 300 Pier 4 Blvd Unit 5J
- 300 Pier 4 Blvd Unit 6E
- 300 Pier 4 Blvd Unit 4K
- 300 Pier 4 Blvd Unit 2E
- 300 Pier 4 Blvd Unit PHJ
- 300 Pier 4 Blvd Unit PHM
- 150 Seaport Blvd Unit GPH
- 150 Seaport Blvd Unit 12B
- 150 Seaport Blvd Unit 10D
- 150 Seaport Blvd Unit 6D
- 150 Seaport Blvd Unit 15CD
- 150 Seaport Blvd Unit 12G
- 150 Seaport Blvd Unit 11E
- 150 Seaport Blvd Unit 17C
- 150 Seaport Blvd Unit 15A
- 150 Seaport Blvd Unit 5G
- 133 Seaport Blvd Unit 823
- 133 Seaport Blvd Unit 1007
