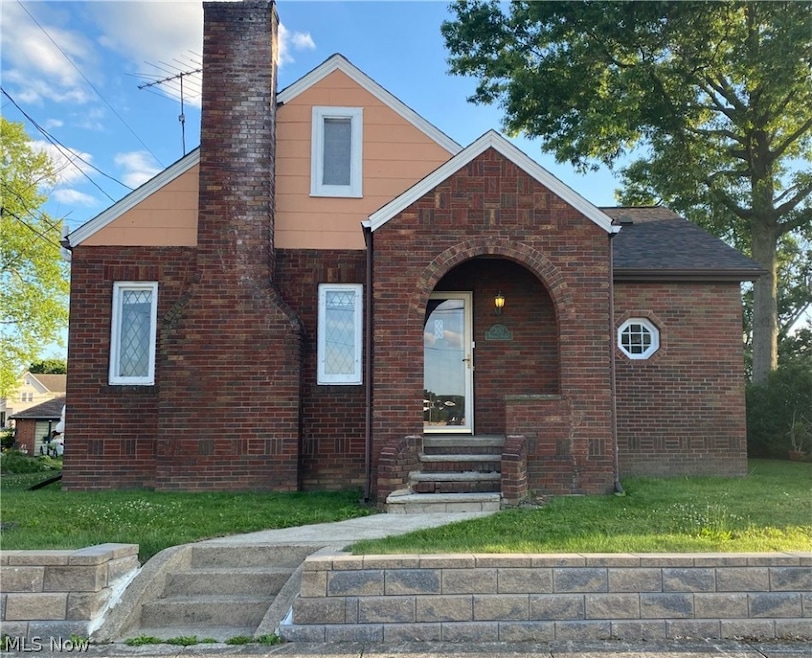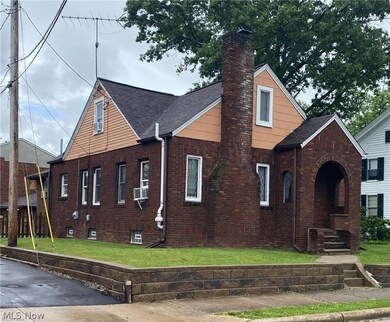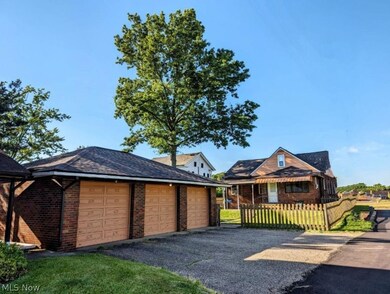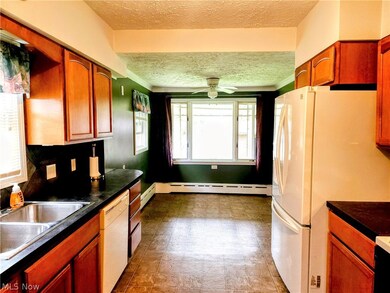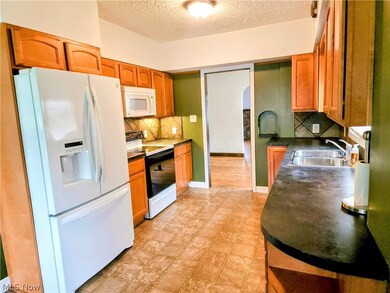
300 Portage St NW North Canton, OH 44720
Highlights
- No HOA
- Neighborhood Views
- Eat-In Kitchen
- Orchard Hill Intermediate School Rated A
- Covered patio or porch
- 3-minute walk to North Canton War Memorial
About This Home
As of July 2024Welcome to this charming bungalow in the heart of North Canton! THREE CAR GARAGE! Each garage has its own door making for lots of storage space. The home features three bedrooms, one full bath, and two half baths. This beautiful home is efficiently cooled with window units. Original hardwood throughout the first floor leads to two bedrooms, a full bathroom with new vanity, ample closets, and a built-in hall cabinet. The built-in china cabinet adds to the old world charm of this home. The spacious kitchen features high quality cabinets and soft-close drawers. Enjoy meals in the eat-in kitchen. The room between the kitchen and living room can be used as a formal dining room, library, or sitting room. Upstairs, you'll find a large and bright bedroom with a half bathroom, huge walk-in closet, and cedar closet - a perfect retreat at the end of the day. The finished rec room with a newly remodeled half bathroom is perfect for entertaining guests. Outside, you'll find a fenced-in yard with a covered patio, perfect for enjoying the outdoors. The newer roof shingles in 2022 provides peace of mind for years to come. Located within walking distance to downtown North Canton amenities and in the highly sought-after North Canton school district, this home won't last long on the market. Don't miss your chance to own this beautiful property - schedule a showing today!
Last Agent to Sell the Property
Barnett Inc. Realtors Brokerage Email: 330-339-1196 barnettrealtors@roadrunner.com License #2012002991 Listed on: 05/08/2024
Home Details
Home Type
- Single Family
Est. Annual Taxes
- $2,678
Year Built
- Built in 1938 | Remodeled
Lot Details
- 8,276 Sq Ft Lot
- North Facing Home
- Back Yard Fenced
Parking
- 3 Car Garage
Home Design
- Bungalow
- Brick Exterior Construction
- Block Foundation
- Fiberglass Roof
Interior Spaces
- 2-Story Property
- Fireplace With Glass Doors
- Blinds
- Living Room with Fireplace
- Neighborhood Views
- Partially Finished Basement
- Basement Fills Entire Space Under The House
Kitchen
- Eat-In Kitchen
- Range
- Microwave
- Dishwasher
- Disposal
Bedrooms and Bathrooms
- 3 Bedrooms | 2 Main Level Bedrooms
- 3 Bathrooms
Outdoor Features
- Covered patio or porch
Utilities
- Window Unit Cooling System
- Radiant Heating System
- Hot Water Heating System
Community Details
- No Home Owners Association
Listing and Financial Details
- Assessor Parcel Number 92079780
Ownership History
Purchase Details
Home Financials for this Owner
Home Financials are based on the most recent Mortgage that was taken out on this home.Purchase Details
Home Financials for this Owner
Home Financials are based on the most recent Mortgage that was taken out on this home.Purchase Details
Home Financials for this Owner
Home Financials are based on the most recent Mortgage that was taken out on this home.Purchase Details
Home Financials for this Owner
Home Financials are based on the most recent Mortgage that was taken out on this home.Purchase Details
Home Financials for this Owner
Home Financials are based on the most recent Mortgage that was taken out on this home.Similar Homes in North Canton, OH
Home Values in the Area
Average Home Value in this Area
Purchase History
| Date | Type | Sale Price | Title Company |
|---|---|---|---|
| Warranty Deed | -- | None Listed On Document | |
| Survivorship Deed | $121,000 | Attorney | |
| Warranty Deed | $120,000 | Acta | |
| Sheriffs Deed | $86,500 | -- | |
| Deed | $86,000 | -- |
Mortgage History
| Date | Status | Loan Amount | Loan Type |
|---|---|---|---|
| Open | $192,233 | FHA | |
| Previous Owner | $110,000 | New Conventional | |
| Previous Owner | $114,950 | New Conventional | |
| Previous Owner | $92,850 | New Conventional | |
| Previous Owner | $12,000 | Unknown | |
| Previous Owner | $108,000 | Purchase Money Mortgage | |
| Previous Owner | $69,200 | New Conventional | |
| Previous Owner | $30,000 | New Conventional | |
| Closed | $12,975 | No Value Available |
Property History
| Date | Event | Price | Change | Sq Ft Price |
|---|---|---|---|---|
| 07/23/2024 07/23/24 | Sold | $195,780 | +3.1% | $92 / Sq Ft |
| 06/15/2024 06/15/24 | Pending | -- | -- | -- |
| 06/14/2024 06/14/24 | Price Changed | $189,900 | -5.0% | $89 / Sq Ft |
| 06/03/2024 06/03/24 | Price Changed | $199,900 | -9.1% | $94 / Sq Ft |
| 05/21/2024 05/21/24 | Price Changed | $219,900 | -8.4% | $103 / Sq Ft |
| 05/08/2024 05/08/24 | For Sale | $240,000 | -- | $113 / Sq Ft |
Tax History Compared to Growth
Tax History
| Year | Tax Paid | Tax Assessment Tax Assessment Total Assessment is a certain percentage of the fair market value that is determined by local assessors to be the total taxable value of land and additions on the property. | Land | Improvement |
|---|---|---|---|---|
| 2024 | -- | $60,240 | $13,510 | $46,730 |
| 2023 | $2,678 | $50,060 | $10,750 | $39,310 |
| 2022 | $2,574 | $50,060 | $10,750 | $39,310 |
| 2021 | $2,483 | $50,060 | $10,750 | $39,310 |
| 2020 | $2,351 | $42,570 | $9,350 | $33,220 |
| 2019 | $2,195 | $42,570 | $9,350 | $33,220 |
| 2018 | $2,276 | $42,570 | $9,350 | $33,220 |
| 2017 | $2,105 | $41,350 | $8,650 | $32,700 |
| 2016 | $2,113 | $41,350 | $8,650 | $32,700 |
| 2015 | $1,784 | $34,770 | $8,650 | $26,120 |
| 2014 | $1,810 | $32,940 | $8,190 | $24,750 |
| 2013 | $909 | $32,940 | $8,190 | $24,750 |
Agents Affiliated with this Home
-
Shelley Detore
S
Seller's Agent in 2024
Shelley Detore
Barnett Inc. Realtors
(330) 451-9220
2 in this area
13 Total Sales
-
Scott Lang

Buyer's Agent in 2024
Scott Lang
RE/MAX
(330) 603-5106
1 in this area
30 Total Sales
Map
Source: MLS Now
MLS Number: 5036704
APN: 09207978
- 325 W Maple St
- 132 Willaman Ave NW
- 508 Viking St NW
- 230 Parkview Ave NW
- 129 5th St NE
- 635 Fair Oaks Ave NW
- 216 6th St NE
- 541 Glenwood St SW
- 202 Pershing Ave NE
- 923 Hillcrest Ave SW
- 514 Pershing Ave SE
- 205 9th St NE
- 289 Tanglewood Dr SW
- 631 Oakridge St SW
- 906 Lindy Lane Ave SW
- 1122 Sunset Blvd SW
- 414 Woodrow St NW
- 0 W Maple St Unit 5135089
- 402 10th St NE
- 360 Woodside Ave NE
