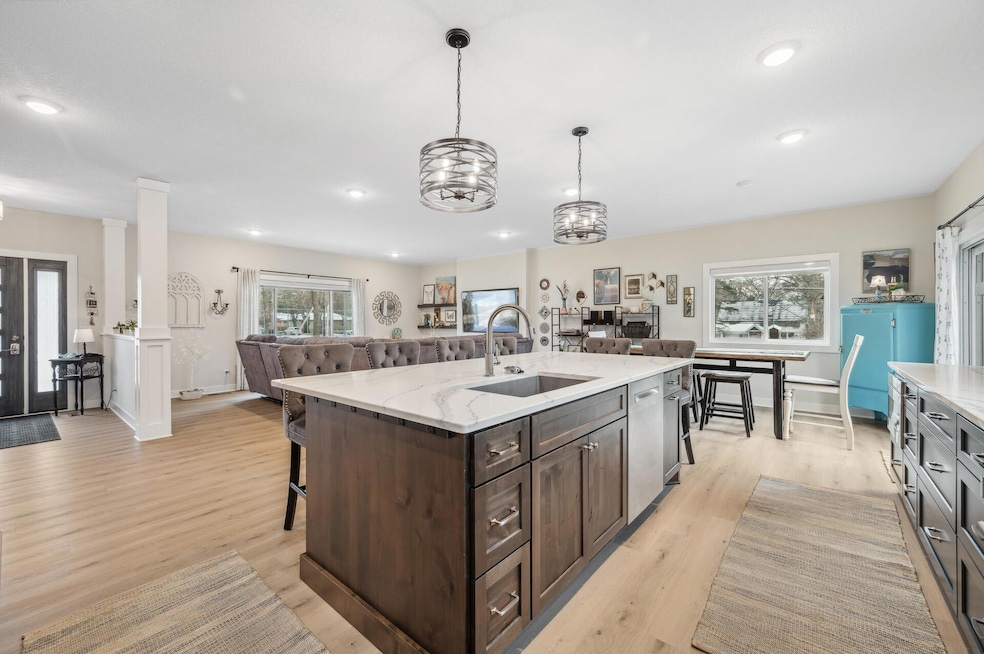
300 Pratt St Marine On Saint Croix, MN 55047
Highlights
- Deck
- Living Room with Fireplace
- Walk-In Pantry
- Stillwater Middle School Rated A-
- No HOA
- Double Oven
About This Home
As of April 2025WELCOME TO THE STUNNING REMODEL BY ISPIRI. Complete remodel done 2022/2023 (including ceilings raised). Open floor plan, with high end kitchen, LARGE center island for many guests, quartz counters, beautiful cabinetry, high end appliances complete with glass washer, stunning backsplash, and super spacious for all your needs! Kitchen is very spacious and bright, so many cabinets and an enormous amount of counter space, large walk-in pantry and laundry room. Main floor large primary bedroom includes a nice walk-in, beautiful bath complete with walk-in shower and soak tun. Bedroom two has its own private bathroom (ensuite) and walk-in closet. Main floors large pantry and main floor laundry (1 of 2). Main floor living room is STUNNING, big and bright with a built-in fireplace. Beautiful large entryway with a built-in bench. Main floor is exquisite, thoughtfully designed with incredible flow. Lower level features a nice family room with extra area, very nice spacious bedroom and bath. SO MUCH STORAGE! Second laundry room in lower level. NEW ROOF (2019), WINDOWS, ELECTRIC, WALLS, PLUMBING, SIDING, SPRAY FOAM INSULATION, all interior is NEW 2022/2023. three car garage with HEAT and AIR CONDITIONING! Almost an acre lot! WOW! William O'Brien State Park and the Saint Croix River all at your fingertips. This home is a rare find. Egress to be installed when weather improves.
Home Details
Home Type
- Single Family
Est. Annual Taxes
- $4,206
Year Built
- Built in 1931
Lot Details
- 0.83 Acre Lot
- Lot Dimensions are 151x232x150x230
Parking
- 3 Car Garage
- Heated Garage
- Garage Door Opener
Interior Spaces
- 1-Story Property
- Family Room
- Living Room with Fireplace
- 2 Fireplaces
- Game Room with Fireplace
- Storage Room
- Utility Room
- Finished Basement
- Basement Fills Entire Space Under The House
Kitchen
- Walk-In Pantry
- Double Oven
- Range
- Microwave
- Dishwasher
- Disposal
- The kitchen features windows
Bedrooms and Bathrooms
- 3 Bedrooms
Laundry
- Dryer
- Washer
Outdoor Features
- Deck
Utilities
- Forced Air Heating and Cooling System
- Humidifier
- Water Filtration System
- Private Water Source
Community Details
- No Home Owners Association
- Roses Add Subdivision
Listing and Financial Details
- Assessor Parcel Number 0103120410021
Ownership History
Purchase Details
Home Financials for this Owner
Home Financials are based on the most recent Mortgage that was taken out on this home.Purchase Details
Home Financials for this Owner
Home Financials are based on the most recent Mortgage that was taken out on this home.Similar Homes in Marine On Saint Croix, MN
Home Values in the Area
Average Home Value in this Area
Purchase History
| Date | Type | Sale Price | Title Company |
|---|---|---|---|
| Warranty Deed | $540,000 | Ancona Title | |
| Warranty Deed | $265,000 | None Available |
Mortgage History
| Date | Status | Loan Amount | Loan Type |
|---|---|---|---|
| Open | $360,000 | New Conventional | |
| Previous Owner | $330,000 | New Conventional | |
| Previous Owner | $251,750 | New Conventional | |
| Previous Owner | $122,500 | New Conventional |
Property History
| Date | Event | Price | Change | Sq Ft Price |
|---|---|---|---|---|
| 04/30/2025 04/30/25 | Sold | $540,000 | -1.8% | $218 / Sq Ft |
| 04/07/2025 04/07/25 | Pending | -- | -- | -- |
| 01/15/2025 01/15/25 | Price Changed | $550,000 | -4.3% | $222 / Sq Ft |
| 01/08/2025 01/08/25 | Price Changed | $574,900 | -1.7% | $233 / Sq Ft |
| 12/05/2024 12/05/24 | For Sale | $584,900 | -- | $237 / Sq Ft |
Tax History Compared to Growth
Tax History
| Year | Tax Paid | Tax Assessment Tax Assessment Total Assessment is a certain percentage of the fair market value that is determined by local assessors to be the total taxable value of land and additions on the property. | Land | Improvement |
|---|---|---|---|---|
| 2024 | $6,394 | $461,800 | $150,000 | $311,800 |
| 2023 | $6,394 | $378,300 | $136,500 | $241,800 |
| 2022 | $4,134 | $398,700 | $130,000 | $268,700 |
| 2021 | $4,750 | $303,500 | $96,800 | $206,700 |
| 2020 | $3,828 | $300,700 | $107,500 | $193,200 |
| 2019 | $3,554 | $313,700 | $111,000 | $202,700 |
| 2018 | $3,346 | $282,000 | $96,500 | $185,500 |
| 2017 | $3,148 | $268,500 | $96,500 | $172,000 |
| 2016 | $3,908 | $241,900 | $80,900 | $161,000 |
| 2015 | $3,394 | $253,400 | $97,100 | $156,300 |
| 2013 | -- | $228,300 | $79,200 | $149,100 |
Agents Affiliated with this Home
-
J
Seller's Agent in 2025
Jane Lynch
RE/MAX Results
-
R
Buyer's Agent in 2025
Ross Brunfelt
Keller Williams Premier Realty
Map
Source: NorthstarMLS
MLS Number: 6637640
APN: 01-031-20-41-0021
- 480 Maple St
- 401 Holmes St
- 801 Pine Cone Trail N
- 475 Judd St
- 2049 Broadway St
- 167 Egret Ln
- 189 Kingfisher Ln
- 148 Osprey Ln
- 145 Osprey Ln
- 188 Osprey Ln
- 167 Osprey Ln
- 189 Osprey Ln
- 168 Sandpiper Ln
- 10 Butternut Trail N
- 19405 Parkview Ave N
- 389 Rice Lake Rd
- 14840 Nason Hill Rd N
- 417 Rice Lake Rd
- 2771 County Line Ave
- 17491 Olinda Trail N






