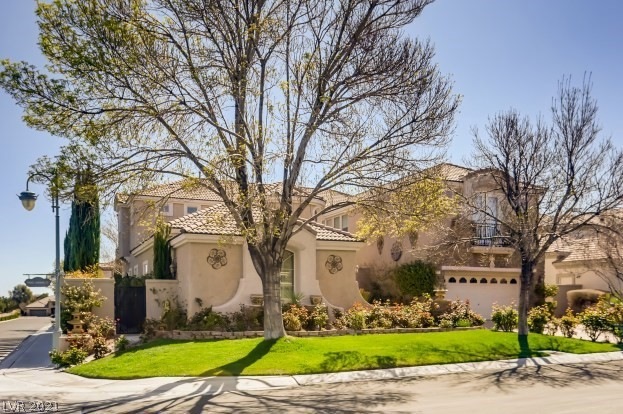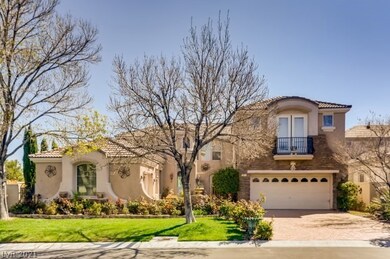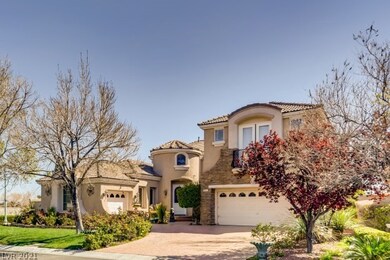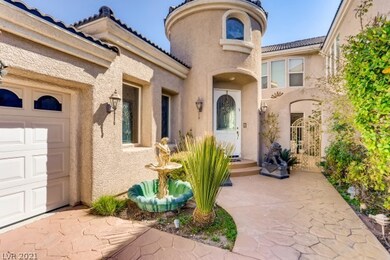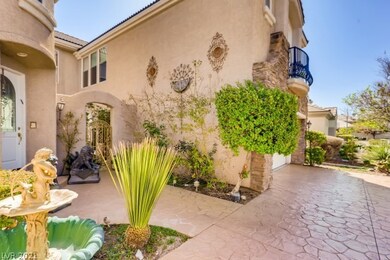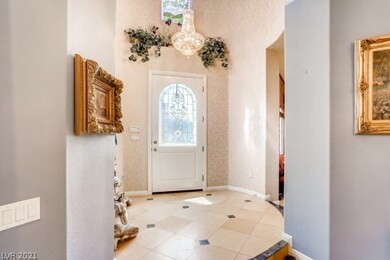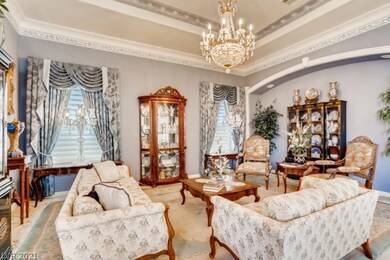
$914,899
- 5 Beds
- 3.5 Baths
- 3,945 Sq Ft
- 7445 Mezzanine View Ave
- Las Vegas, NV
This Stunning 3945 sq.ft. home within the lovely Gated Community of Mirador at Mountains Edge has been remodeled & updated! This highly upgraded home has 4 bedrooms upstairs (lg bedroom can double as a game room) guest suite downstairs w/bath, a den, loft, family room, formal living & dining room. New SS Fridge, new water softener, new waterproof laminate flooring downstairs, new engineered
Kathy Paterniti Realty ONE Group, Inc
