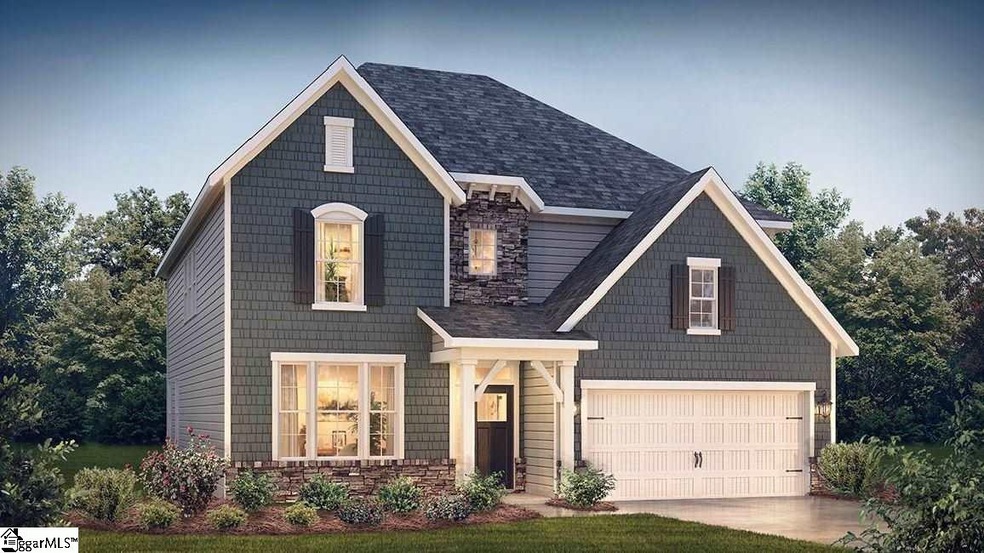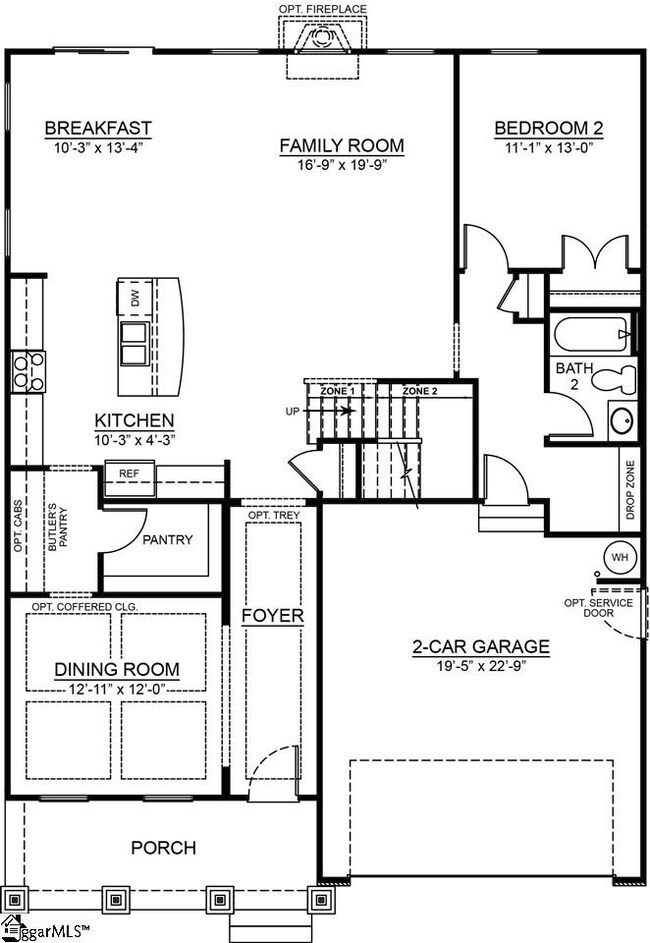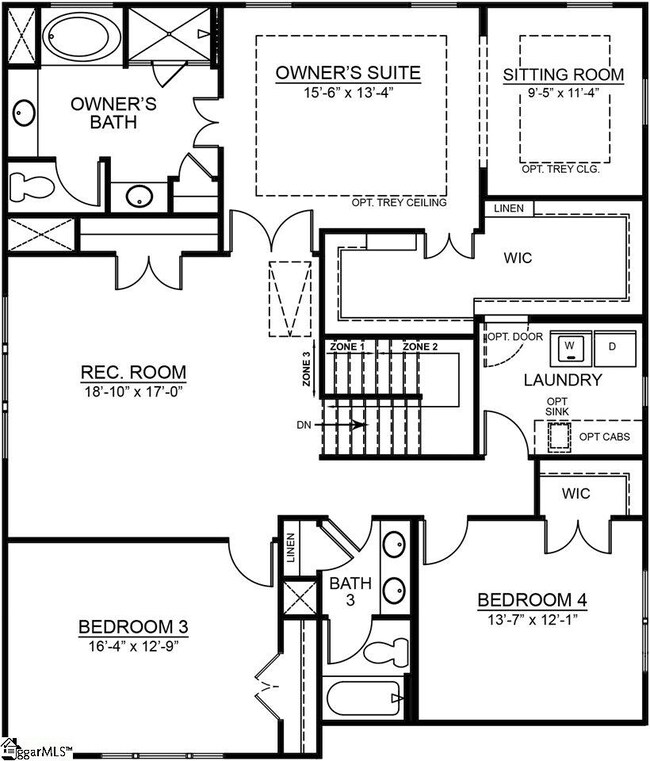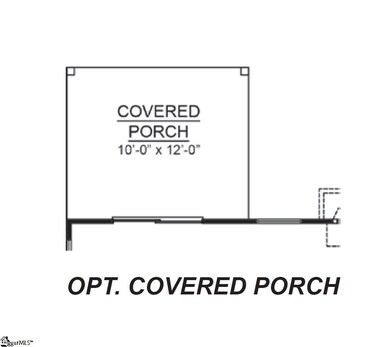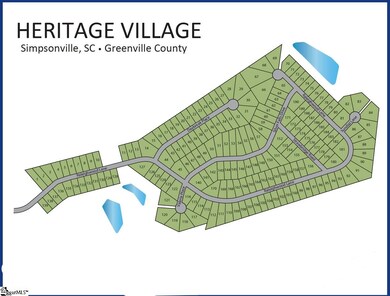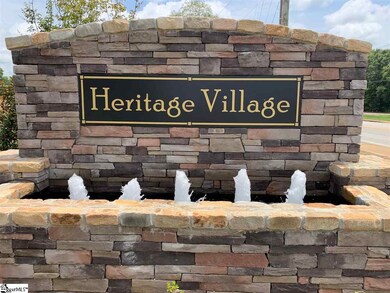
300 Raleighwood Ln Simpsonville, SC 29681
Highlights
- Open Floorplan
- Craftsman Architecture
- Loft
- Bryson Elementary School Rated A-
- Wood Flooring
- Great Room
About This Home
As of June 2022Now Selling, Heritage Village. Conveniently located within minutes of I-385, shopping, dining, major medical facilities, and within walking distance of Heritage Park in Simpsonville, SC. If space is what you desire, look no further! This Beautiful 2 story, 4 bedroom, 3 bath home has all the space you'll need. This open concept plan has a large Great Room with GAS Log Fireplace, a Gourmet Kitchen featuring a Large Island with Granite Countertops, Tile Backsplash and a Stainless Steel GAS cooktop, DOUBLE WALL OVENS, Microwave and Dishwasher. A Butler's Pantry area connects the HUGE Walk-In Pantry to the Formal Dining room complete with designer Chair Rail and Wainscoting. The Owner's Suite comes with its own Sitting Room and HUGE Dual Sided Walk-In Closet! The Owner's Bath has separate vanities, Oversized Tile Shower and separate Soaking Tub. 2 Large bedrooms and a hallway bathroom as well as a Large Open Bonus Room and large Laundry Room with a sink and cabinets complete the upstairs. This home is complete with 5 inch Hardwood Flooring in many of your major living spaces a 2 car garage and lots of great built in energy saving features!
Home Details
Home Type
- Single Family
Est. Annual Taxes
- $3,773
Lot Details
- Lot Dimensions are 53x119x53x119
- Level Lot
HOA Fees
- $30 Monthly HOA Fees
Parking
- 2 Car Attached Garage
Home Design
- Home Under Construction
- Craftsman Architecture
- Traditional Architecture
- Slab Foundation
- Architectural Shingle Roof
- Stone Exterior Construction
Interior Spaces
- 3,123 Sq Ft Home
- 3,000-3,199 Sq Ft Home
- 2-Story Property
- Open Floorplan
- Tray Ceiling
- Smooth Ceilings
- Ceiling height of 9 feet or more
- Gas Log Fireplace
- Thermal Windows
- Great Room
- Sitting Room
- Breakfast Room
- Dining Room
- Loft
- Bonus Room
- Pull Down Stairs to Attic
- Fire and Smoke Detector
Kitchen
- Walk-In Pantry
- Built-In Convection Oven
- Gas Cooktop
- Built-In Microwave
- Dishwasher
- Granite Countertops
- Disposal
Flooring
- Wood
- Carpet
- Ceramic Tile
- Vinyl
Bedrooms and Bathrooms
- 4 Bedrooms | 1 Main Level Bedroom
- Primary bedroom located on second floor
- Walk-In Closet
- 3 Full Bathrooms
- Dual Vanity Sinks in Primary Bathroom
- Garden Bath
- Separate Shower
Laundry
- Laundry Room
- Laundry on upper level
- Electric Dryer Hookup
Outdoor Features
- Patio
- Front Porch
Utilities
- Forced Air Heating and Cooling System
- Heating System Uses Natural Gas
- Underground Utilities
- Gas Water Heater
- Cable TV Available
Listing and Financial Details
- Tax Lot 126
Community Details
Overview
- Built by D.R. Horton
- Heritage Village Subdivision, Hampshire Floorplan
- Mandatory home owners association
Amenities
- Common Area
Recreation
- Community Pool
Ownership History
Purchase Details
Home Financials for this Owner
Home Financials are based on the most recent Mortgage that was taken out on this home.Similar Homes in Simpsonville, SC
Home Values in the Area
Average Home Value in this Area
Purchase History
| Date | Type | Sale Price | Title Company |
|---|---|---|---|
| Deed | $308,250 | None Available |
Mortgage History
| Date | Status | Loan Amount | Loan Type |
|---|---|---|---|
| Open | $150,000 | Credit Line Revolving | |
| Open | $250,000 | New Conventional | |
| Closed | $292,837 | New Conventional |
Property History
| Date | Event | Price | Change | Sq Ft Price |
|---|---|---|---|---|
| 06/01/2022 06/01/22 | Sold | $500,000 | +7.4% | $167 / Sq Ft |
| 04/21/2022 04/21/22 | Pending | -- | -- | -- |
| 04/21/2022 04/21/22 | For Sale | $465,500 | +51.0% | $155 / Sq Ft |
| 04/17/2020 04/17/20 | Sold | $308,250 | -0.5% | $103 / Sq Ft |
| 03/06/2020 03/06/20 | Pending | -- | -- | -- |
| 02/28/2020 02/28/20 | Price Changed | $309,900 | -3.1% | $103 / Sq Ft |
| 01/15/2020 01/15/20 | Price Changed | $319,900 | -0.9% | $107 / Sq Ft |
| 11/21/2019 11/21/19 | For Sale | $322,751 | -- | $108 / Sq Ft |
Tax History Compared to Growth
Tax History
| Year | Tax Paid | Tax Assessment Tax Assessment Total Assessment is a certain percentage of the fair market value that is determined by local assessors to be the total taxable value of land and additions on the property. | Land | Improvement |
|---|---|---|---|---|
| 2024 | $3,773 | $20,000 | $1,680 | $18,320 |
| 2023 | $3,773 | $20,000 | $1,680 | $18,320 |
| 2022 | $2,212 | $11,580 | $1,680 | $9,900 |
| 2021 | $2,213 | $11,580 | $1,680 | $9,900 |
| 2020 | $1,421 | $6,630 | $1,680 | $4,950 |
Agents Affiliated with this Home
-
Jacqueline Dowling

Seller's Agent in 2022
Jacqueline Dowling
BHHS C Dan Joyner - Midtown
(828) 772-6005
4 in this area
89 Total Sales
-
Julia Ross

Buyer's Agent in 2022
Julia Ross
BHHS C Dan Joyner - Midtown
(864) 404-6223
19 in this area
120 Total Sales
-
Jake Dickens

Buyer Co-Listing Agent in 2022
Jake Dickens
BHHS C Dan Joyner - Midtown
(864) 616-6005
22 in this area
116 Total Sales
-
Lakendra Williams

Seller's Agent in 2020
Lakendra Williams
D.R. Horton
(864) 430-7863
25 in this area
65 Total Sales
-
David Basinger

Buyer's Agent in 2020
David Basinger
Wondracek Realty Group, LLC
(864) 631-7481
1 in this area
69 Total Sales
Map
Source: Greater Greenville Association of REALTORS®
MLS Number: 1406592
APN: 0323.03-01-122.00
- 222 Raleighwood Ln
- 208 Raleighwood Ln
- 22 Daybreak Place
- 238 Oak Branch Dr
- 9 Peninsula Ct
- 31 Open Range Ln
- 157 Heritage Point Dr
- 109 Appomattox Dr
- 818 S Almond Dr
- 104 Robinwood Dr
- 408 S Almond Dr
- 101 Foundation Way
- 332 Heritage Point Dr
- 113 Robinwood Dr
- 206 West Cir
- 304 Chancellors Park Ct
- 128 Banbury Cir
- 127 Addington Ln
- 111 Bonwood Ave
- 214 Lakeview Terrace
