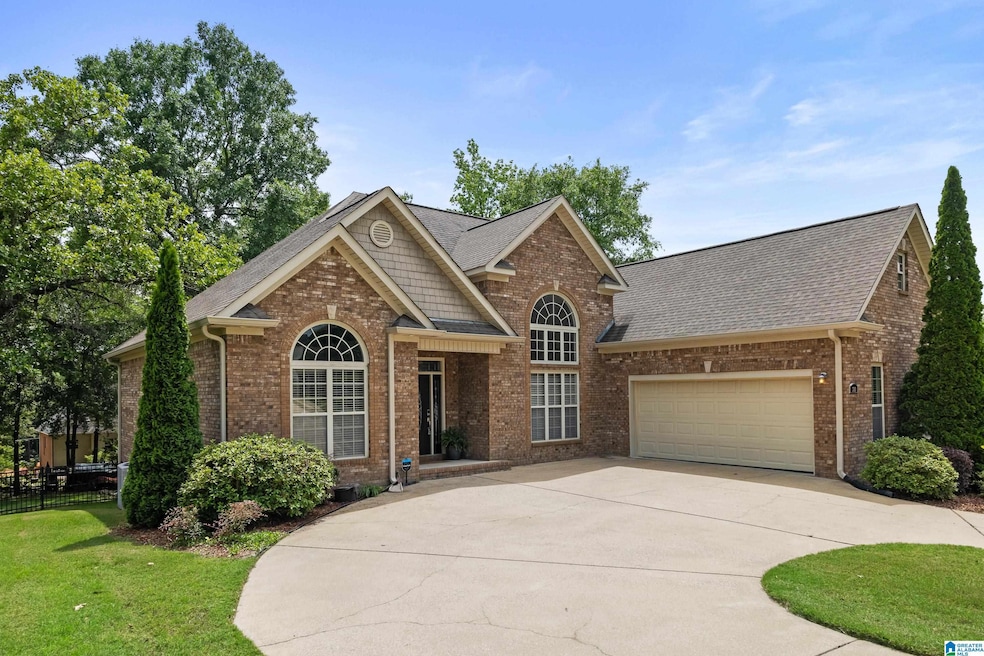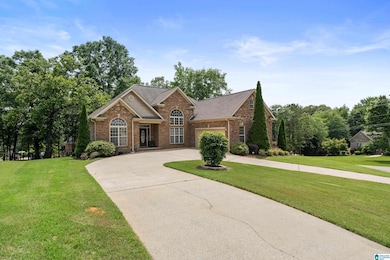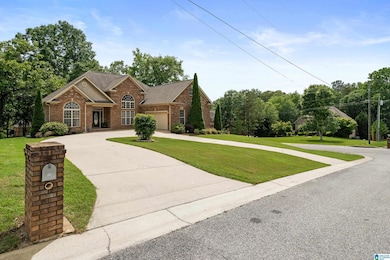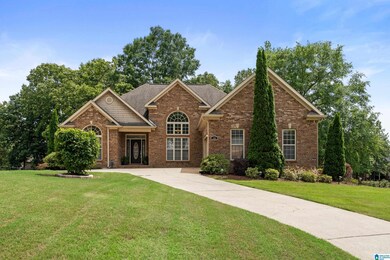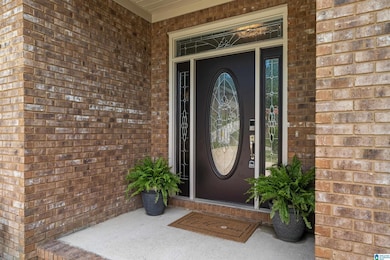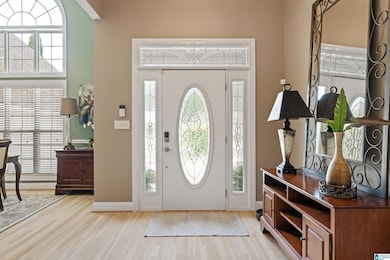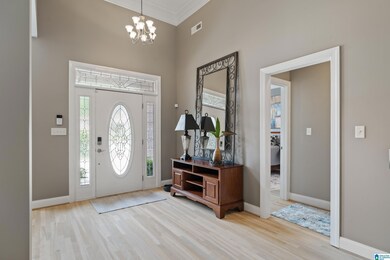
300 Richards Cir Pell City, AL 35128
Estimated payment $2,143/month
Highlights
- Very Popular Property
- Outdoor Fireplace
- Wood Flooring
- Deck
- Cathedral Ceiling
- Attic
About This Home
This 4 sided brick, well maintained house is ready for you to turn the key and step into your new home. All of the carpet has been recently replaced with hardwood floors for easier maintenance. Large windows and soaring ceilings allow so much natural light to pour into the space. The open living area is perfect for entertaining with the spacious deck only steps away. The master suite is privately tucked away from the additional bedrooms on the main level. The unfinished daylight basement is ready for the new owners to create their expanded living space with 2 additional bedrooms, den, media room and full bath already studded. The fenced back yard and patio are shaded with large hardwood trees, ideal for outdoor relaxation and gatherings. Why wait ? Schedule a showing today and make this great home yours !
Home Details
Home Type
- Single Family
Est. Annual Taxes
- $1,158
Year Built
- Built in 2006
Lot Details
- 0.43 Acre Lot
- Sprinkler System
- Few Trees
Parking
- 2 Car Garage
- Garage on Main Level
- Side Facing Garage
- Circular Driveway
Home Design
- Four Sided Brick Exterior Elevation
Interior Spaces
- 1-Story Property
- Crown Molding
- Smooth Ceilings
- Cathedral Ceiling
- Ceiling Fan
- Recessed Lighting
- Ventless Fireplace
- Gas Log Fireplace
- Brick Fireplace
- Double Pane Windows
- Window Treatments
- Living Room with Fireplace
- Breakfast Room
- Dining Room
- Pull Down Stairs to Attic
Kitchen
- Breakfast Bar
- Stove
- Dishwasher
- Stainless Steel Appliances
- Stone Countertops
Flooring
- Wood
- Tile
Bedrooms and Bathrooms
- 3 Bedrooms
- Walk-In Closet
- 2 Full Bathrooms
- Bathtub and Shower Combination in Primary Bathroom
- Garden Bath
- Linen Closet In Bathroom
Laundry
- Laundry Room
- Laundry on main level
- Washer and Electric Dryer Hookup
Unfinished Basement
- Basement Fills Entire Space Under The House
- Stubbed For A Bathroom
- Natural lighting in basement
Outdoor Features
- Deck
- Patio
- Outdoor Fireplace
- Porch
Schools
- Kennedy W M Elementary School
- Duran Middle School
- Pell City High School
Utilities
- Heat Pump System
- Underground Utilities
- Electric Water Heater
- Septic Tank
Listing and Financial Details
- Assessor Parcel Number 29-05-22-0-001-005.104
Map
Home Values in the Area
Average Home Value in this Area
Tax History
| Year | Tax Paid | Tax Assessment Tax Assessment Total Assessment is a certain percentage of the fair market value that is determined by local assessors to be the total taxable value of land and additions on the property. | Land | Improvement |
|---|---|---|---|---|
| 2024 | $1,158 | $58,840 | $7,000 | $51,840 |
| 2023 | $1,158 | $49,302 | $7,000 | $42,302 |
| 2022 | $963 | $24,651 | $3,500 | $21,151 |
| 2021 | $840 | $24,651 | $3,500 | $21,151 |
| 2020 | $840 | $24,651 | $3,500 | $21,151 |
| 2019 | $782 | $23,051 | $1,900 | $21,151 |
| 2018 | $703 | $20,860 | $0 | $0 |
| 2017 | $735 | $20,860 | $0 | $0 |
| 2016 | $703 | $20,860 | $0 | $0 |
| 2015 | $735 | $21,280 | $0 | $0 |
| 2014 | $735 | $21,760 | $0 | $0 |
Property History
| Date | Event | Price | Change | Sq Ft Price |
|---|---|---|---|---|
| 05/13/2025 05/13/25 | For Sale | $369,000 | -- | $195 / Sq Ft |
Purchase History
| Date | Type | Sale Price | Title Company |
|---|---|---|---|
| Warranty Deed | $224,500 | None Available |
Mortgage History
| Date | Status | Loan Amount | Loan Type |
|---|---|---|---|
| Open | $201,900 | New Conventional | |
| Closed | $56,200 | New Conventional | |
| Closed | $168,300 | New Conventional |
Similar Homes in Pell City, AL
Source: Greater Alabama MLS
MLS Number: 21418694
APN: 29-05-22-0-001-005.104
- 360 Richards Cir
- 380 Richards Cir Unit 54
- 80 Fritz Dr
- 727 Cassie Dr
- Lot 5 Woodhaven Dr Unit 5
- Lot 6 Woodhaven Dr Unit 6
- Lot 4 Woodhaven Dr Unit 4
- Lot 24 Woodhaven Dr Unit 24
- Lot 7 Woodhaven Dr Unit 7
- Lot 14 Woodhaven Dr Unit 14
- Lot 17 Woodhaven Dr Unit 17
- 794 Mays Bend Dr Unit 104
- 523 Seminole Trail
- 408 Eagle Pointe Dr
- 205 Hunter Ridge Ln
- 4807 Whiskers Trail
- 70 Whispering Oaks Ln
- 50 Whispering Oaks
- 447 Eagle Pointe Dr Unit 9
- 22 Eagle Pointe Ln Unit 22
