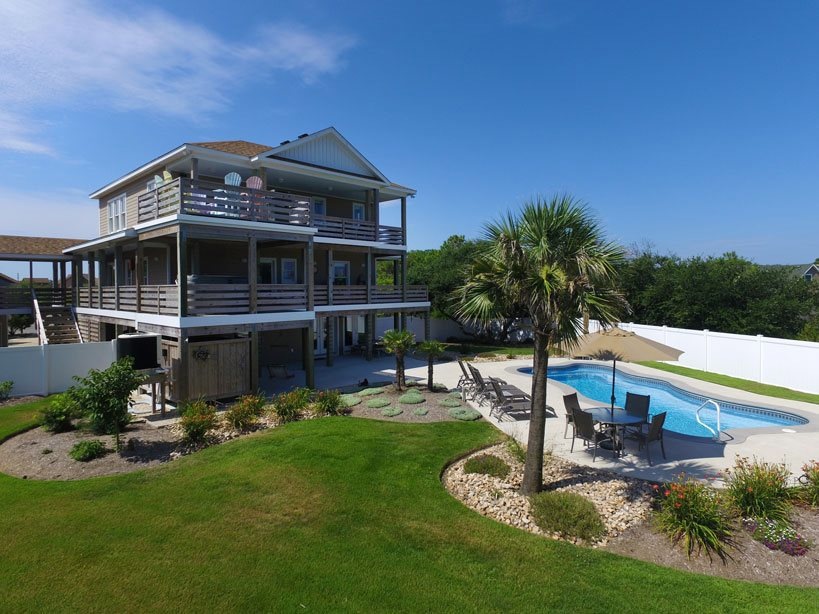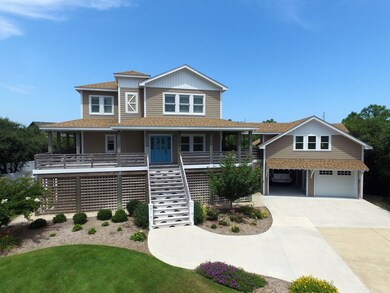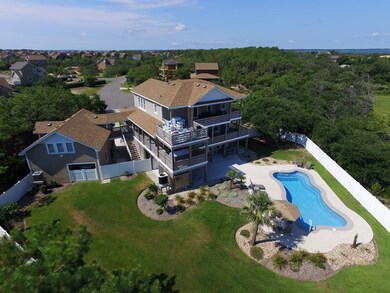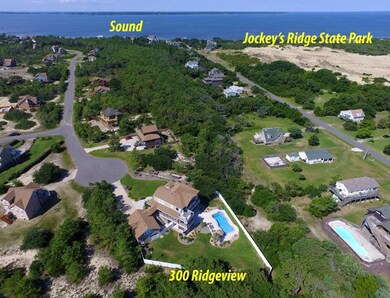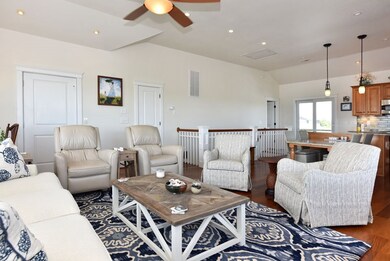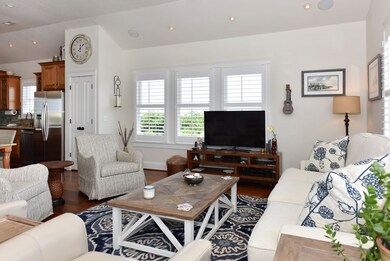
300 Ridgeview Way Nags Head, NC 27959
Estimated Value: $1,059,000 - $1,394,000
Highlights
- Ocean View
- In Ground Pool
- Craftsman Architecture
- Guest House
- Second Refrigerator
- Cathedral Ceiling
About This Home
As of May 2017LUXURY LIVING ON THE OUTER BANKS… Beautifully designed, expertly crafted, and meticulously maintained, the house offers amenities and features rarely found in properties under a million dollars. From the 2013 addition, to the renovated 2005 original, this property is STUNNINGLY PERFECT. The manicured sodded lawn with gracious landscaping elements offers a welcoming invitation. The coastal cottage appearance presents trending combinations of color. The wide wrap-around covered porches invoke memories of earlier times at the beach. A peak over the fence reveals beautiful backyard grounds where a custom salt-system inground pool expands the season with a heater and a chiller. Inside, the main home is a reverse floor plan with open concept living on the top level. There’s even an elevator to make sure every level is easily accessible. Featuring 10.5 foot ceilings the area is spacious for large family gatherings. Beautiful 10 inch back-splash tiles and tall wood cabinets are paired with a unique granite pattern to enhance the high-end stainless steel appliances. Brazilian cherry hardwood floors are utilized on both top and mid-levels. Hardwood stair treads are enhanced by a custom, unique stair railing. The master bedroom features two good-sized closets and en-suite bathroom. Mid-level features an entry gathering room offering a quiet retreat or sitting area away from other family areas. The elevator is located near the front door and opens into this area. The two bedrooms on this level share a tiled bath and a hallway opens onto a rear deck with the hot tub. Detached from the main home and also on the mid-level, is a 550 sq ft guest suite reached via a covered breezeway. Above the garage and carport, the suite features an open room kitchenette, living room, a spacious bedroom and gorgeous bathroom. The lower level of the home features a true in-law suite, a self-sufficient apartment. There’s a dish-washer, a counter-top range, built in convection oven/microwave and under-counter refrigerator drawers. With a big bedroom, nice closet, private bathroom and hook-up for washer and dryer, this could be separate living quarters or excellent game-room space opening onto the concrete apron surrounding the beautiful inground pool. With features and amenities too numerous to remark, this listing invites a personal tour. Constructed in 2005 and renovated, including an addition in 2013, this home showcases excellent taste and an appreciation for quality.
Home Details
Home Type
- Single Family
Est. Annual Taxes
- $3,536
Year Built
- Built in 2005
Lot Details
- 0.53 Acre Lot
- Cul-De-Sac
- Fenced Yard
- Landscaped
- Level Lot
- Sprinkler System
Property Views
- Ocean
- Park or Greenbelt
Home Design
- Craftsman Architecture
- Coastal Architecture
- Reverse Style Home
- Slab Foundation
- Frame Construction
- Asphalt Shingled Roof
- Wood Siding
- Lap Siding
- Piling Construction
- Cement Board or Planked
Interior Spaces
- 3,477 Sq Ft Home
- Elevator
- Furnished
- Cathedral Ceiling
- Ceiling Fan
- Window Treatments
- Entrance Foyer
- Game Room
- Workshop
- Attic Fan
Kitchen
- Oven or Range
- Microwave
- Second Refrigerator
- Second Dishwasher
- Granite Countertops
Flooring
- Wood
- Tile
- Vinyl
Bedrooms and Bathrooms
- 5 Bedrooms
- En-Suite Primary Bedroom
- In-Law or Guest Suite
Laundry
- Dryer
- Washer
Home Security
- Home Security System
- Fire and Smoke Detector
Parking
- Garage
- Tuck Under Parking
- Garage Door Opener
- Off-Street Parking
Pool
- In Ground Pool
- Fiberglass Pool
- Outdoor Pool
- Saltwater Pool
- Spa
- Outdoor Shower
Outdoor Features
- Sun Deck
- Covered Deck
- Patio
Additional Homes
- Guest House
Utilities
- Central Heating and Cooling System
- Heat Pump System
- Water Filtration System
- Municipal Utilities District Water
- Private or Community Septic Tank
Community Details
- Southridge Subdivision
Listing and Financial Details
- Tax Lot 24
Ownership History
Purchase Details
Purchase Details
Home Financials for this Owner
Home Financials are based on the most recent Mortgage that was taken out on this home.Purchase Details
Home Financials for this Owner
Home Financials are based on the most recent Mortgage that was taken out on this home.Similar Homes in Nags Head, NC
Home Values in the Area
Average Home Value in this Area
Purchase History
| Date | Buyer | Sale Price | Title Company |
|---|---|---|---|
| Aaron And Jonelle Haigh Living Trust | -- | None Listed On Document | |
| Haigh Aaron | -- | -- | |
| Wooldridge Keith G | $375,000 | None Available |
Mortgage History
| Date | Status | Borrower | Loan Amount |
|---|---|---|---|
| Previous Owner | Haigh Aron Q | $663,000 | |
| Previous Owner | Haigh Aaron | $705,000 | |
| Previous Owner | Haigh Aaron | -- | |
| Previous Owner | Wooldridge Keith G | $281,250 | |
| Previous Owner | Livesay Holly R | $520,000 | |
| Previous Owner | Livesay Holly R | $130,000 | |
| Previous Owner | Livesay Holly | $550,000 | |
| Previous Owner | Ross Holly B | $494,290 |
Property History
| Date | Event | Price | Change | Sq Ft Price |
|---|---|---|---|---|
| 05/04/2017 05/04/17 | Sold | $705,000 | -6.0% | $203 / Sq Ft |
| 03/23/2017 03/23/17 | Pending | -- | -- | -- |
| 02/02/2017 02/02/17 | For Sale | $750,000 | +100.0% | $216 / Sq Ft |
| 08/17/2012 08/17/12 | Sold | $375,000 | -9.6% | $135 / Sq Ft |
| 03/12/2012 03/12/12 | Pending | -- | -- | -- |
| 02/13/2012 02/13/12 | For Sale | $415,000 | -- | $149 / Sq Ft |
Tax History Compared to Growth
Tax History
| Year | Tax Paid | Tax Assessment Tax Assessment Total Assessment is a certain percentage of the fair market value that is determined by local assessors to be the total taxable value of land and additions on the property. | Land | Improvement |
|---|---|---|---|---|
| 2024 | $5,856 | $801,600 | $137,300 | $664,300 |
| 2023 | $5,856 | $801,600 | $137,300 | $664,300 |
| 2022 | $3,210 | $801,600 | $137,300 | $664,300 |
| 2021 | $3,210 | $801,600 | $137,300 | $664,300 |
| 2020 | $3,210 | $801,600 | $137,300 | $664,300 |
| 2019 | $2,990 | $636,200 | $110,700 | $525,500 |
| 2018 | $2,990 | $636,200 | $110,700 | $525,500 |
| 2017 | $2,286 | $486,400 | $110,700 | $375,700 |
| 2016 | $2,092 | $486,400 | $110,700 | $375,700 |
| 2014 | $2,092 | $486,400 | $110,700 | $375,700 |
Agents Affiliated with this Home
-
Dru Ferrence

Seller Co-Listing Agent in 2017
Dru Ferrence
Basnight Realty
(252) 597-5560
92 Total Sales
-
Heather VanderMyde

Buyer's Agent in 2017
Heather VanderMyde
Coldwell Banker Seaside Realty - KDH
(252) 202-2375
489 Total Sales
-
Kiirsten Farr

Buyer Co-Listing Agent in 2017
Kiirsten Farr
Coldwell Banker Seaside Realty - KDH
(252) 395-0881
94 Total Sales
-
Mark Massey

Seller's Agent in 2012
Mark Massey
Outer Banks Realty Group
(252) 202-4335
77 Total Sales
Map
Source: Outer Banks Association of REALTORS®
MLS Number: 95054
APN: 006749029
- 0 W Coastal Way Unit Lot 12 128751
- 4111 Sea Bass Ct Unit Lot 20
- 118 W Soundside Rd Unit Lot PT7
- 4008 S Virginia Dare Trail
- 4008 S Virginia Dare Trail Unit Lot 4
- 4038 S Virginia Dare Trail Unit Lot 20
- 4121 W Whispering Winds Ct Unit Lot 17
- 4126 W Drifting Sands Ct Unit Lot 11
- 411 Ridgeview Way
- 221 W Cobbs Way Unit Lot 36
- 3925 S Virginia Dare Trail Unit Lot
- 0 S Croatan Hwy Unit 10562602
- 4123 W Duppies Ct Unit Lot 8
- 4311 S Hesperides Dr
- 4311 S Hesperides Dr Unit 55
- 4338 S Hammerhead Dr Unit lot 4
- 4219 S Thirteenth St Unit Lot 36
- 404 W Salmon Ct Unit Lot 20
- 4323 W Barracuda Dr Unit Lot 71
- 4327 S Hammerhead Dr Unit Lot 37
- 300 Ridgeview Way
- 304 Ridgeview Way Unit lot 25
- 304 Ridgeview Way
- 303 Ridgeview Way
- 127 W Soundside Rd Unit west 1/2 l
- 127 W Soundside Rd
- 201 W Soundside Rd
- 121 W Soundside Rd
- 308 Ridgeview Way
- 205 W Soundside Rd Unit 44
- 205 W Soundside Rd
- 4101 Sea Bass Ct
- 4105 Sea Bass Ct
- 4102 Sea Bass Ct
- 138 W Soundside Rd
- 200 W Soundside Rd
- 134 W Soundside Rd
- 217 W Soundside Rd
- 202 W Soundside Rd
- 316 Ridgeview Way
