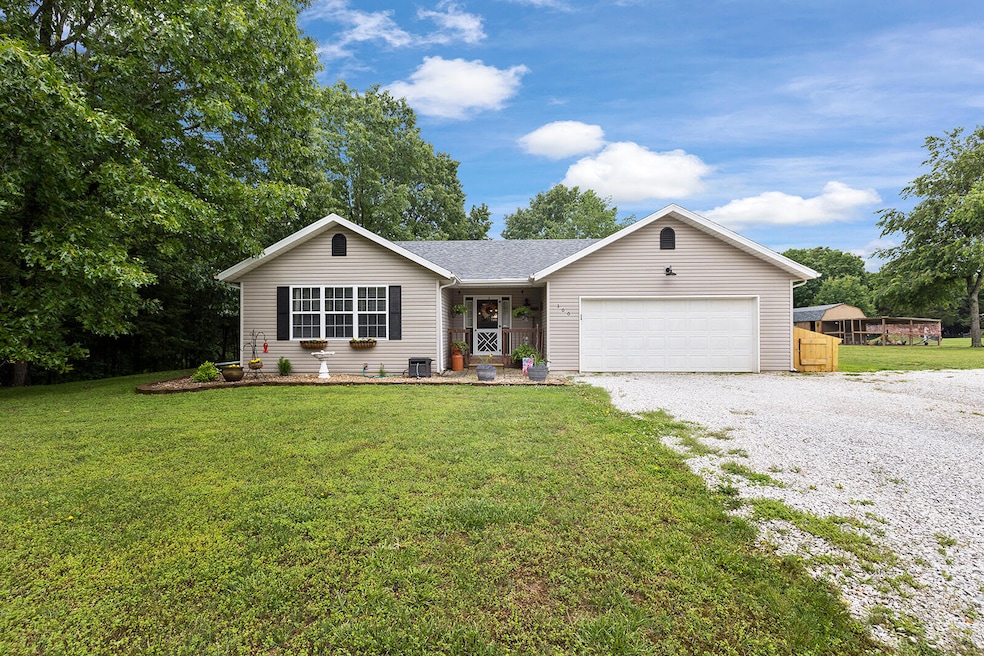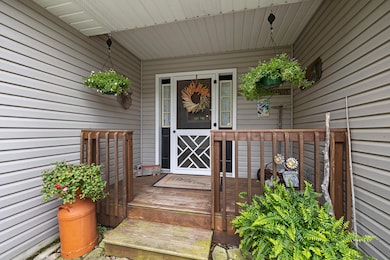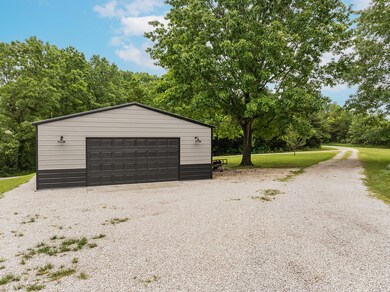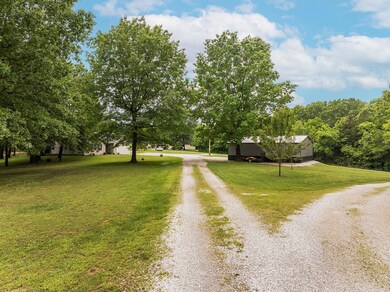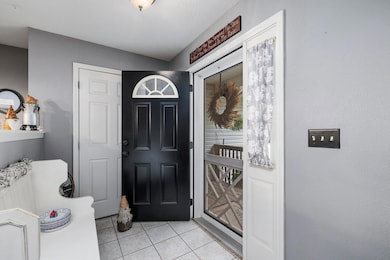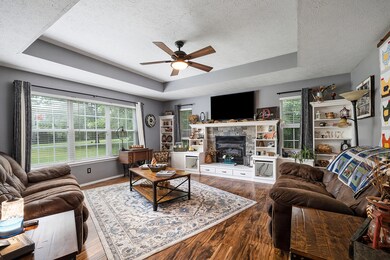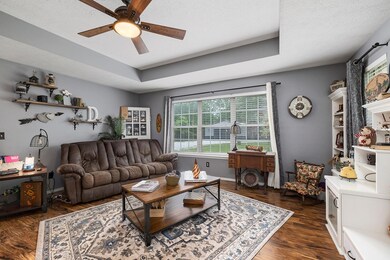🌳 Ozark Dream Property Alert! 🌳300 Rocky Top Lane - Your Private 3-Acre Paradise with Pond, Pool, Shop & Silkie Chickens!If you've been searching for that perfect blend of modern comfort and country charm—look no further. Nestled on 3 stunning park-like acres, this one-of-a-kind property features a gorgeous, fully stocked -acre pond, 32 mature oak trees, fruit trees, thorn-less blackberry bushes, and the kind of peace and privacy that's hard to find.🏠 Inside the Home:3 spacious bedrooms + 2 full bathsOpen floor plan with handscraped hardwood-laminate flooring throughoutTwo fireplaces, including a cozy one in the master suiteBonus room off the master - perfect for nursery, office, or quiet retreatCoffee bar + breakfast bar for your morning routineNew appliances (2021)HVAC replaced (2022)New roof (May 2025)Attached 2-car garage🌞 Outdoor Living at Its Best:Huge front porch + oversized back deckAbove-ground pool for endless family funCharming chicken coop with 15 fluffy chickens + 2 roosters included!🛠️ The Ultimate Shop - Built July 2024:30x40 building with concrete floors50-amp breaker, 120V outlets, and automatic garage doorFreestanding stove ready to connect for winter warmthRoom for all your tools, toys, or home business needs🌟 Why You'll Love It:This is more than a home—it's a lifestyle upgrade. Fish in your own pond. Gather eggs in the morning. Host epic summer BBQs on the deck. Tinker in your dream shop. Watch your kids or grandkids explore under a canopy of oaks. It's peaceful, it's private, and it's 100% unforgettable.📍 Located in Ozark, MO but just south of Nixa off 160—just far enough to feel like a retreat, but close enough for convenience.

