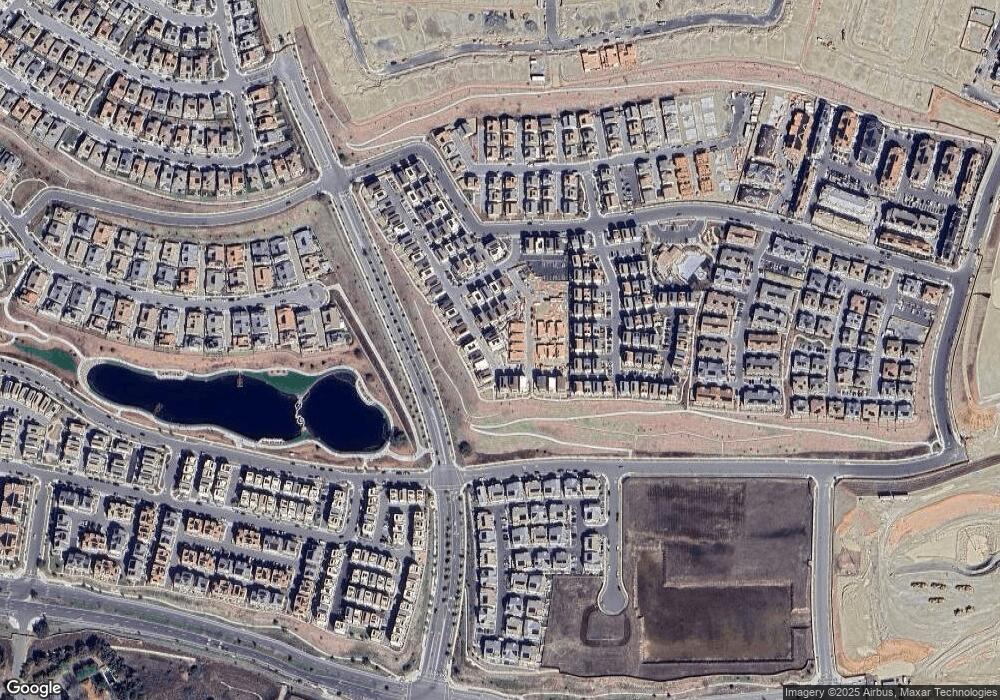300 Ruby Rd Ladera Ranch, CA 92694
3
Beds
4
Baths
2,182
Sq Ft
1,742
Sq Ft Lot
About This Home
This home is located at 300 Ruby Rd, Ladera Ranch, CA 92694. 300 Ruby Rd is a home located in Orange County with nearby schools including Esencia and Tesoro High School.
Create a Home Valuation Report for This Property
The Home Valuation Report is an in-depth analysis detailing your home's value as well as a comparison with similar homes in the area
Home Values in the Area
Average Home Value in this Area
Map
Nearby Homes
- 1291 Windmill Rd
- 31680 Williams Way
- 510 Bluegrass Way
- 3221 Cove Ct
- 31655 Williams Way
- 131 Ruby Rd
- 15 Splendor Way
- 25 Stetson St
- 31715 Williams Way
- Plan 4 at Rienda at Rancho Mission Viejo - Bloom
- Plan 1 at Rienda at Rancho Mission Viejo - Bloom
- Plan 3 at Rienda at Rancho Mission Viejo - Bloom
- 1162 Whirlwind Dr
- 908 Sunrise Rd
- 742 Jasper St
- 750 Cornelia Way
- 141 Juniper Dr
- 851 Jasper St
- 75 Gander Ct
- 26 Crown Point Dr
- 1201 Grassland Rd
- 281 Ruby Rd
- 500 Stallion Way
- 241 Ruby Rd
- 511 Stallion Way
- 291 Heartland Way
- 1331 Windmill Rd
- 292 Heartland Way
- 211 Ruby Rd
- 1301 Windmill Rd
- 541 Stallion Way
- 271 Heartland Way
- 216 Ruby Rd
- 282 Heartland Way
- 1261 Windmill Rd
- 198 Ruby Rd
- 262 Heartland Way
- 31680 Williams Way Unit 36498832
- 31680 Williams Way Unit 36484730
- 31680 Williams Way Unit 36492275
