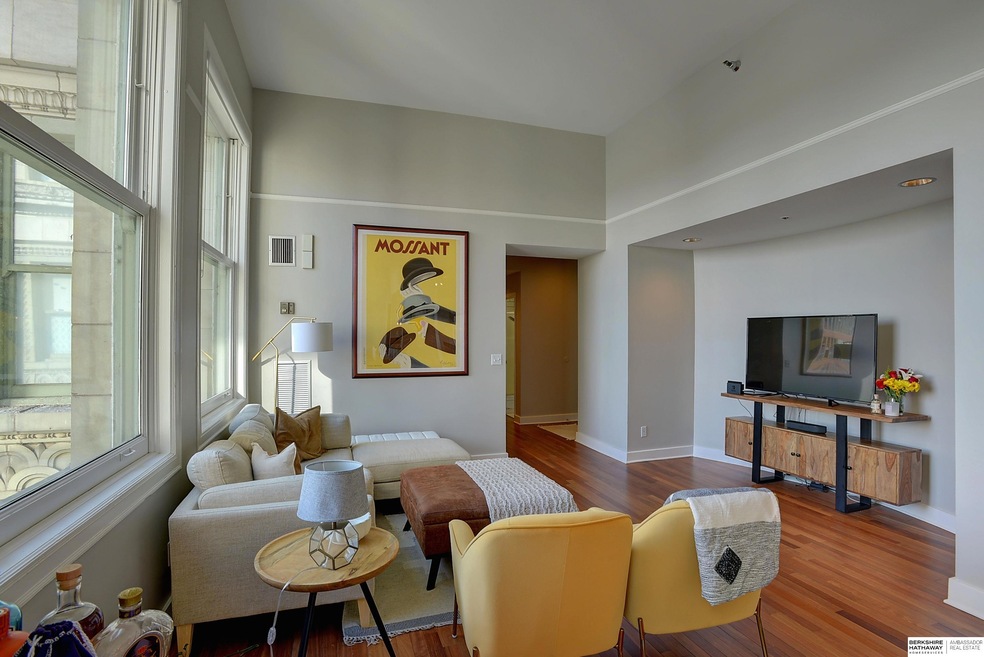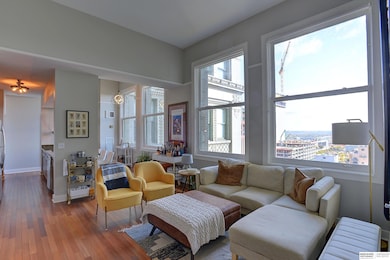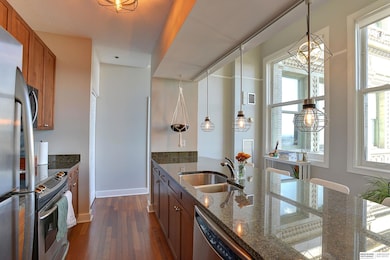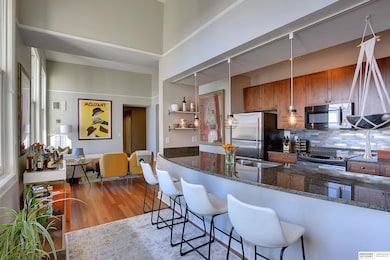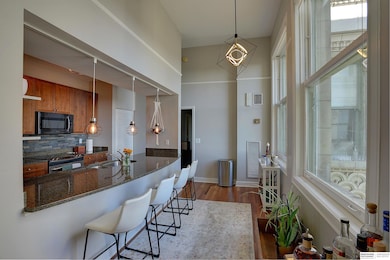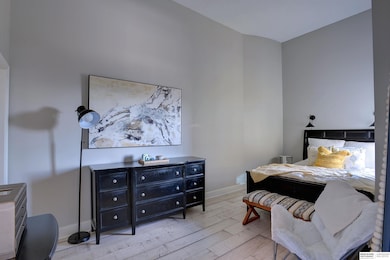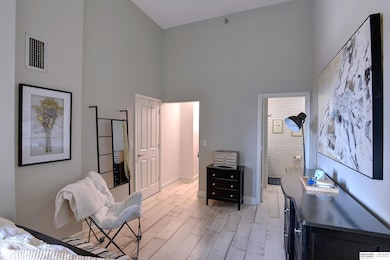
300 S 16th St Unit 1301 Omaha, NE 68102
Downtown Omaha NeighborhoodHighlights
- Ranch Style House
- Subterranean Parking
- Ceiling height of 9 feet or more
- Wood Flooring
- Walk-In Closet
- 1-minute walk to Heartland of America Park
About This Home
As of February 2025Stunning 13th Floor Penthouse Suite in Prime Downtown Location Welcome to your dream home! This exquisite 2-bedroom, 2-bathroom penthouse suite offers breathtaking views of the city, river, and park, making it a perfect urban oasis. With secure parking for two cars and a prime location, this is downtown living at its finest. Step inside to find newly finished wood flooring that flows through the spacious main living areas and kitchen. The soaring 12.5-foot ceilings create an airy atmosphere, while enormous windows flood the space with natural light. The luxurious primary suite features new wood plank flooring, a walk-in closet, and a beautifully remodeled 3/4 bath that showcases modern tile floors and walls, a sleek new vanity, and stylish light fixtures. The second bedroom also boasts new wood plank flooring, with a remodeled bath just across the hall, offering tile finishes and fresh paint. The kitchen is a chef's delight, equipped with stylish stainless steel appliances.
Last Agent to Sell the Property
BHHS Ambassador Real Estate License #20050917 Listed on: 11/01/2024

Property Details
Home Type
- Condominium
Est. Annual Taxes
- $4,758
Year Built
- Built in 1916
HOA Fees
- $700 Monthly HOA Fees
Parking
- Subterranean Parking
Home Design
- Ranch Style House
- Flat Roof Shape
- Concrete Perimeter Foundation
Interior Spaces
- 1,131 Sq Ft Home
- Ceiling height of 9 feet or more
- Ceiling Fan
- Window Treatments
- Dining Area
Kitchen
- Oven or Range
- Microwave
- Dishwasher
- Disposal
Flooring
- Wood
- Luxury Vinyl Plank Tile
Bedrooms and Bathrooms
- 2 Bedrooms
- Walk-In Closet
- 2 Bathrooms
Schools
- Liberty Elementary School
- Norris Middle School
- Central High School
Utilities
- Forced Air Heating and Cooling System
- Heating System Uses Gas
Community Details
- Association fees include exterior maintenance, security, insurance, common area maintenance, heat, air conditioning, water, trash, management
- Counterparts Association
- Farnam 1600 Condo Subdivision
Listing and Financial Details
- Assessor Parcel Number 1037885290
- $309 per year additional tax assessments
Ownership History
Purchase Details
Home Financials for this Owner
Home Financials are based on the most recent Mortgage that was taken out on this home.Purchase Details
Home Financials for this Owner
Home Financials are based on the most recent Mortgage that was taken out on this home.Purchase Details
Home Financials for this Owner
Home Financials are based on the most recent Mortgage that was taken out on this home.Purchase Details
Home Financials for this Owner
Home Financials are based on the most recent Mortgage that was taken out on this home.Purchase Details
Home Financials for this Owner
Home Financials are based on the most recent Mortgage that was taken out on this home.Similar Homes in Omaha, NE
Home Values in the Area
Average Home Value in this Area
Purchase History
| Date | Type | Sale Price | Title Company |
|---|---|---|---|
| Deed | $275,000 | Ambassador Title | |
| Warranty Deed | $225,000 | Ambassador Title Services | |
| Warranty Deed | $207,000 | Ambassador Title Services | |
| Corporate Deed | $195,000 | Stewart Title Co | |
| Warranty Deed | $185,000 | Ambassador Title Services |
Mortgage History
| Date | Status | Loan Amount | Loan Type |
|---|---|---|---|
| Open | $185,000 | New Conventional | |
| Previous Owner | $183,000 | New Conventional | |
| Previous Owner | $185,250 | New Conventional |
Property History
| Date | Event | Price | Change | Sq Ft Price |
|---|---|---|---|---|
| 02/21/2025 02/21/25 | Sold | $275,000 | +3.8% | $243 / Sq Ft |
| 01/20/2025 01/20/25 | Pending | -- | -- | -- |
| 01/03/2025 01/03/25 | Price Changed | $265,000 | -3.6% | $234 / Sq Ft |
| 11/01/2024 11/01/24 | For Sale | $275,000 | +22.2% | $243 / Sq Ft |
| 07/02/2021 07/02/21 | Sold | $225,000 | 0.0% | $205 / Sq Ft |
| 05/19/2021 05/19/21 | Pending | -- | -- | -- |
| 05/18/2021 05/18/21 | For Sale | $225,000 | +8.7% | $205 / Sq Ft |
| 11/08/2019 11/08/19 | Sold | $207,000 | -1.4% | $188 / Sq Ft |
| 09/14/2019 09/14/19 | For Sale | $210,000 | 0.0% | $191 / Sq Ft |
| 09/11/2019 09/11/19 | Pending | -- | -- | -- |
| 09/10/2019 09/10/19 | Pending | -- | -- | -- |
| 09/06/2019 09/06/19 | Price Changed | $210,000 | +5.3% | $191 / Sq Ft |
| 09/06/2019 09/06/19 | For Sale | $199,500 | +2.3% | $181 / Sq Ft |
| 07/12/2018 07/12/18 | Sold | $195,000 | -2.3% | $177 / Sq Ft |
| 06/11/2018 06/11/18 | Pending | -- | -- | -- |
| 06/10/2018 06/10/18 | For Sale | $199,500 | +7.8% | $181 / Sq Ft |
| 05/13/2015 05/13/15 | Sold | $185,000 | -5.1% | $172 / Sq Ft |
| 04/18/2015 04/18/15 | Pending | -- | -- | -- |
| 01/16/2015 01/16/15 | For Sale | $194,900 | -- | $181 / Sq Ft |
Tax History Compared to Growth
Tax History
| Year | Tax Paid | Tax Assessment Tax Assessment Total Assessment is a certain percentage of the fair market value that is determined by local assessors to be the total taxable value of land and additions on the property. | Land | Improvement |
|---|---|---|---|---|
| 2023 | $4,758 | $225,500 | $4,400 | $221,100 |
| 2022 | $4,814 | $225,500 | $4,400 | $221,100 |
| 2021 | $4,377 | $206,800 | $4,400 | $202,400 |
| 2020 | $3,695 | $172,600 | $4,400 | $168,200 |
| 2019 | $3,706 | $172,600 | $4,400 | $168,200 |
| 2018 | $3,711 | $172,600 | $4,400 | $168,200 |
| 2017 | $3,867 | $172,600 | $4,400 | $168,200 |
| 2016 | $3,867 | $180,200 | $4,400 | $175,800 |
| 2015 | $3,815 | $180,200 | $4,400 | $175,800 |
| 2014 | $3,815 | $180,200 | $4,400 | $175,800 |
Agents Affiliated with this Home
-

Seller's Agent in 2025
Brenda Sedivy
BHHS Ambassador Real Estate
(402) 706-1969
2 in this area
80 Total Sales
-

Seller Co-Listing Agent in 2025
Lynette Dole
BHHS Ambassador Real Estate
(402) 981-4333
1 in this area
113 Total Sales
-

Buyer's Agent in 2025
Nancy Heim-Berg
BHHS Ambassador Real Estate
(402) 677-9024
1 in this area
125 Total Sales
-

Seller's Agent in 2021
Jen Manhart
Better Homes and Gardens R.E.
(402) 630-5582
1 in this area
231 Total Sales
-

Seller Co-Listing Agent in 2021
Peter Manhart
Better Homes and Gardens R.E.
(402) 350-3890
1 in this area
215 Total Sales
-

Seller's Agent in 2019
Trevor Schade
BHHS Ambassador Real Estate
(402) 850-3808
59 Total Sales
Map
Source: Great Plains Regional MLS
MLS Number: 22427918
APN: 3788-5290-10
- 312 S 16th St Unit 502
- 312 S 16 St Unit 304
- 300 S 16th St Unit 905
- 300 S 16th St Unit 401
- 300 S 16th St Unit 1102
- 210 S 16th St Unit 918
- 210 S 16th St Unit 901
- 1403 Farnam St Unit 800
- Grant Plan at Deer Creek Highlands Northeast
- Crawford Plan at Deer Creek Highlands Northeast
- Carter Plan at Deer Creek Highlands Northeast
- 1308 Jackson St Unit 612
- 1308 Jackson St Unit 610
- 1502 Jones St Unit 502
- 649 S 19th Ave
- 1101 Jackson St Unit 405
- 1024 Dodge St Unit 302
- 2315 Harney St Unit 204
- 902 Dodge St Unit 501
- 105 S 9th St Unit 706
