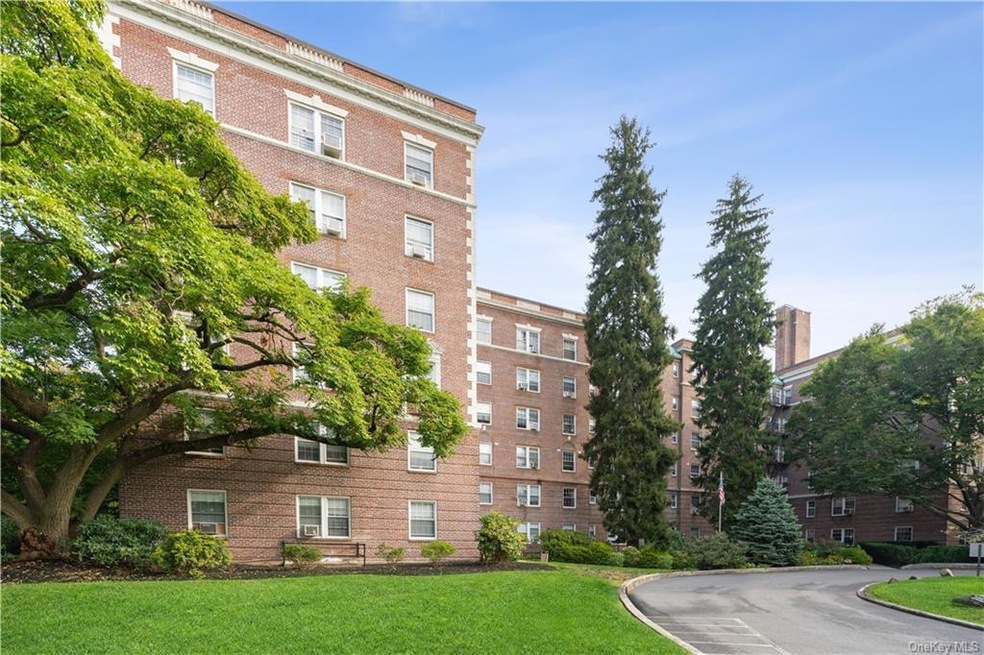
Washington Irving Gardens Apartments 300 S Broadway Unit 1C Tarrytown, NY 10591
Tarrytown NeighborhoodHighlights
- Wood Flooring
- Home Gym
- Entrance Foyer
- John Paulding School Rated A-
- Eat-In Kitchen
- 1-Story Property
About This Home
As of March 2025No board approval required for this first floor co-op. Welcome to Washington Irving Gardens a sought after pre-war, brick co-op in Tarrytown on the Hudson. A true no steps first floor unit, recently painted, in move-in condition. This one bedroom comes with an assigned parking spot. The Building has a full laundry room, gym and a short waiting list for garage parking. Enjoy nearby recreational actives: Enjoy the views from The Mario M. Cuomo Bridge with a dedicated bike/pedestrian lane, easily accessable trails on the Aqueduct and along the Tarrytown Lakes. Walking distance to the Tarrytown Metro North Station for a quick express train into NYC.
Last Agent to Sell the Property
Julia B Fee Sothebys Int. Rlty Brokerage Phone: 914-295-3500 License #10301200213 Listed on: 11/20/2020

Last Buyer's Agent
Andrea Caputo
Angel Enterprises Consulting License #10311208590
Property Details
Home Type
- Co-Op
Year Built
- Built in 1925
Lot Details
- Two or More Common Walls
HOA Fees
- $756 Monthly HOA Fees
Parking
- Assigned Parking
Home Design
- Brick Exterior Construction
Interior Spaces
- 750 Sq Ft Home
- 1-Story Property
- Entrance Foyer
- Home Gym
- Wood Flooring
Kitchen
- Eat-In Kitchen
- Oven
- Microwave
- Dishwasher
Bedrooms and Bathrooms
- 1 Bedroom
- 1 Full Bathroom
Schools
- Tarrytown Elementary School
- Sleepy Hollow Middle School
- Sleepy Hollow High School
Utilities
- No Cooling
- Hot Water Heating System
- Heating System Uses Natural Gas
Listing and Financial Details
- Assessor Parcel Number 2611-001-100-00072-000-0002
Community Details
Overview
- Association fees include gas, hot water
- Mid-Rise Condominium
Amenities
- Laundry Facilities
Pet Policy
- Cats Allowed
Similar Homes in Tarrytown, NY
Home Values in the Area
Average Home Value in this Area
Property History
| Date | Event | Price | Change | Sq Ft Price |
|---|---|---|---|---|
| 07/17/2025 07/17/25 | For Sale | $329,000 | +74.5% | $366 / Sq Ft |
| 03/10/2025 03/10/25 | Sold | $188,500 | -5.7% | $209 / Sq Ft |
| 12/10/2024 12/10/24 | Pending | -- | -- | -- |
| 08/24/2024 08/24/24 | For Sale | $199,900 | +17.6% | $222 / Sq Ft |
| 02/23/2021 02/23/21 | Sold | $170,000 | -1.7% | $227 / Sq Ft |
| 01/13/2021 01/13/21 | Pending | -- | -- | -- |
| 11/20/2020 11/20/20 | For Sale | $172,900 | 0.0% | $231 / Sq Ft |
| 08/02/2012 08/02/12 | For Rent | $1,550 | 0.0% | -- |
| 08/02/2012 08/02/12 | Rented | $1,550 | -- | -- |
Tax History Compared to Growth
Agents Affiliated with this Home
-
Glenny Hidalgo
G
Seller's Agent in 2025
Glenny Hidalgo
Howard Hanna Rand Realty
1 in this area
5 Total Sales
-
Sherry Wiggs

Seller's Agent in 2025
Sherry Wiggs
Houlihan Lawrence Inc.
(914) 879-1191
21 in this area
180 Total Sales
-
Michele R Gonzalez

Seller's Agent in 2021
Michele R Gonzalez
Julia B Fee Sothebys Int. Rlty
(914) 391-4179
31 in this area
68 Total Sales
-
A
Buyer's Agent in 2021
Andrea Caputo
Angel Enterprises Consulting
-
G
Seller's Agent in 2012
Gus Montero
Sleepy Hollow on Hudson Realty
About Washington Irving Gardens Apartments
Map
Source: OneKey® MLS
MLS Number: KEY6083971
- 330 S Broadway Unit G 11
- 14 Tappan Landing Rd Unit 52D
- 29 Half Moon Ln
- 33 Heritage Hill Rd
- 119 Tappan Landing Rd
- 154 Martling Ave Unit S7
- 154 Martling Ave Unit L1
- 30 Birch Way
- 120 S Broadway
- 222 Martling Ave Unit 2-G
- 84 Macarthur Ln
- 16 Fairview Ave
- 54 S Washington St
- 11 Gracemere
- 215 Benedict Ave
- 31 Gracemere
- 29 D Windle Park Unit D
- 109 W Franklin St
- 3 White St
- 392 Carrollwood Dr
