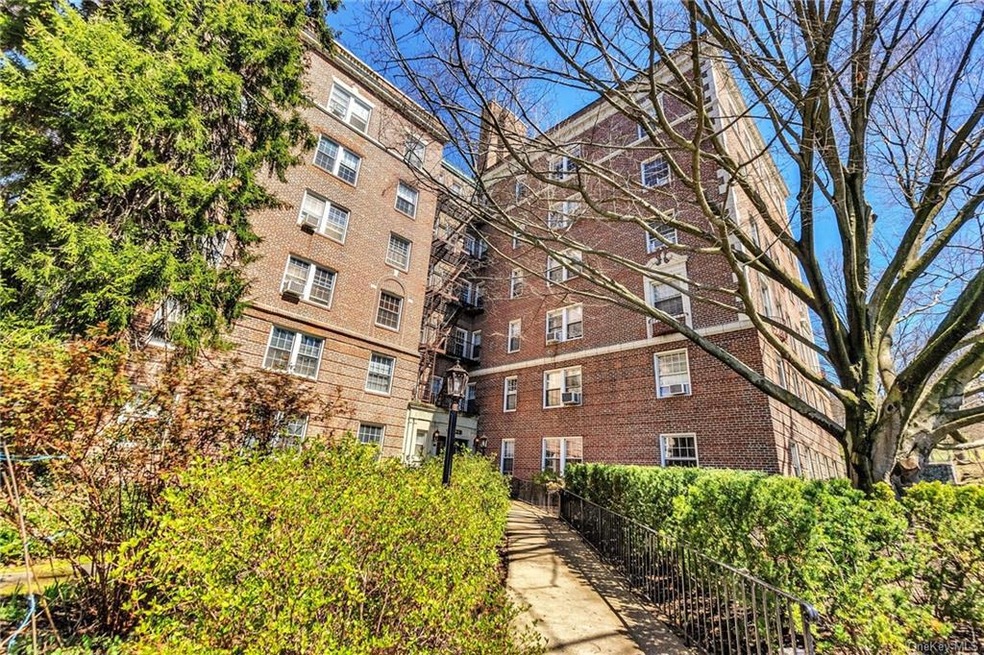
Washington Irving Gardens Apartments 300 S Broadway Unit 1J Tarrytown, NY 10591
Tarrytown NeighborhoodEstimated Value: $205,000
Highlights
- 2.42 Acre Lot
- Wood Flooring
- 1 Fireplace
- John Paulding School Rated A-
- Main Floor Bedroom
- Galley Kitchen
About This Home
As of July 2022This two-bedroom, one bath co-op is on the first floor of a six story prewar building in historic Tarrytown. The foyer of this unit guides entrants toward the expansive hardwood parquet floored living room with decorative fireplace in addition to the eat-in kitchen with tile floors and updated appliances and cabinetry. On-site laundry, on-site super, heat and hot water and assigned parking are included in the HOA. The abundant indoor natural light gleams even brighter on the lush courtyard with access to the Aqueduct Trail and is just across the street from the M. Cuomo Bridge cycling path. Additional nearby amenities include a multitude of local restaurants, shops, parks, and attractions that are all highly walkable. Commuters have easy access to the Metro-North on the Hudson line at Tarrytown station or a 45-minute drive to Midtown. Sorry, NO DOGS allowed.
Last Agent to Sell the Property
Julia B Fee Sothebys Int. Rlty Brokerage Phone: 914-295-3500 License #10301200213 Listed on: 05/23/2022

Property Details
Home Type
- Co-Op
Year Built
- Built in 1925
Lot Details
- 2.42 Acre Lot
- Two or More Common Walls
HOA Fees
- $1,169 Monthly HOA Fees
Parking
- Assigned Parking
Home Design
- Brick Exterior Construction
Interior Spaces
- 1,200 Sq Ft Home
- 1 Fireplace
- Wood Flooring
Kitchen
- Galley Kitchen
- Oven
- Dishwasher
Bedrooms and Bathrooms
- 2 Bedrooms
- Main Floor Bedroom
- 1 Full Bathroom
Basement
- Walk-Out Basement
- Partial Basement
Schools
- Tarrytown Elementary School
- Sleepy Hollow Middle School
- Sleepy Hollow High School
Utilities
- Window Unit Cooling System
- Hot Water Heating System
- Heating System Uses Natural Gas
Listing and Financial Details
- Exclusions: Curtains/Drapes
- Assessor Parcel Number 2611-001-100-00072-000-0002
Community Details
Overview
- Association fees include heat, hot water, sewer
- Mid-Rise Condominium
- 6-Story Property
Amenities
- Laundry Facilities
Pet Policy
- Cats Allowed
Similar Homes in Tarrytown, NY
Home Values in the Area
Average Home Value in this Area
Property History
| Date | Event | Price | Change | Sq Ft Price |
|---|---|---|---|---|
| 07/20/2022 07/20/22 | Sold | $315,000 | +3.3% | $263 / Sq Ft |
| 07/01/2022 07/01/22 | Pending | -- | -- | -- |
| 05/23/2022 05/23/22 | For Sale | $305,000 | -- | $254 / Sq Ft |
Tax History Compared to Growth
Agents Affiliated with this Home
-
Michele R Gonzalez

Seller's Agent in 2022
Michele R Gonzalez
Julia B Fee Sothebys Int. Rlty
(914) 391-4179
29 in this area
67 Total Sales
-
Nina Collins

Buyer's Agent in 2022
Nina Collins
Howard Hanna Rand Realty
(914) 525-9325
1 in this area
53 Total Sales
-
Jenifer Ross
J
Buyer Co-Listing Agent in 2022
Jenifer Ross
eXp Realty
(914) 762-2500
7 in this area
26 Total Sales
About Washington Irving Gardens Apartments
Map
Source: OneKey® MLS
MLS Number: KEY6187178
- 300 S Broadway Unit 1L
- 320 S Broadway Unit P9
- 330 S Broadway Unit E2
- 330 S Broadway Unit G 11
- 330 S Broadway Unit E7
- 2 Tappan Landing Rd Unit 2
- 14 Tappan Landing Rd Unit 52D
- 29 Half Moon Ln
- 154 Martling Ave Unit B7 O4
- 154 Martling Ave Unit S7
- 154 Martling Ave Unit L1
- 367 Martling Ave
- 30 Birch Way
- 16 Fairview Ave
- 11 Gracemere
- 215 Benedict Ave
- 29 Gracemere
- 31 Gracemere
- 109 W Franklin St
- 432 Carrollwood Dr
- 300 S Broadway Unit 2H
- 300 S Broadway Unit 4F
- 300 S Broadway Unit 4E
- 300 S Broadway Unit 4K
- 300 S Broadway Unit 4C
- 300 S Broadway Unit 5L
- 300 S Broadway Unit 5K
- 300 S Broadway Unit 1J
- 300 S Broadway Unit 5F
- 300 S Broadway Unit 2D
- 300 S Broadway Unit 3B
- 300 S Broadway Unit 4J
- 300 S Broadway Unit 6L
- 300 S Broadway Unit 1F
- 300 S Broadway Unit 2B
- 300 S Broadway Unit 3J
- 300 S Broadway Unit 5D
- 300 S Broadway Unit 3K
- 300 S Broadway Unit 3G
- 300 S Broadway Unit 2F
