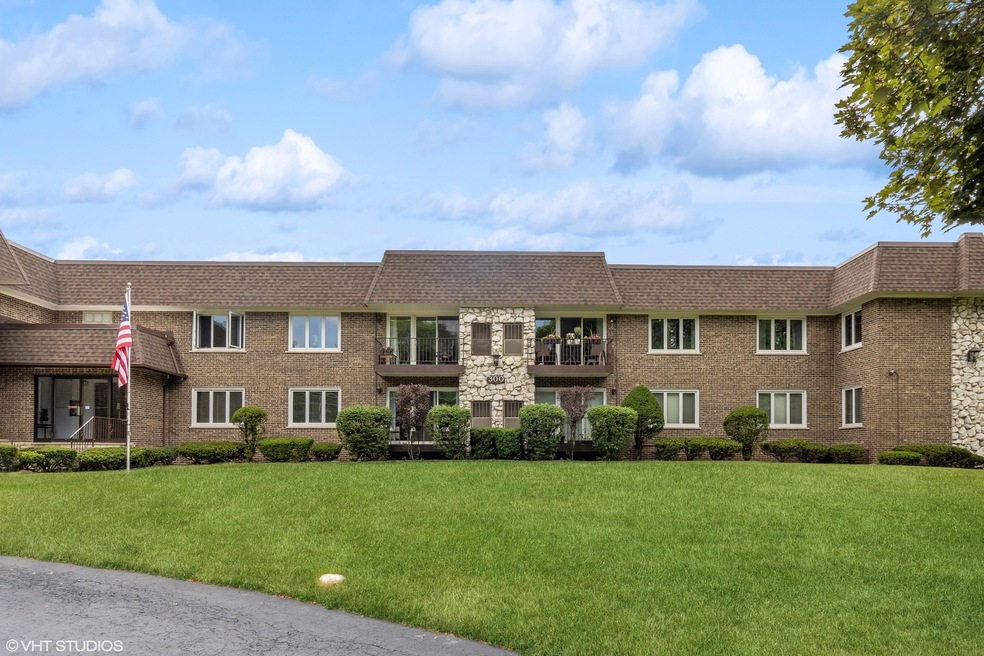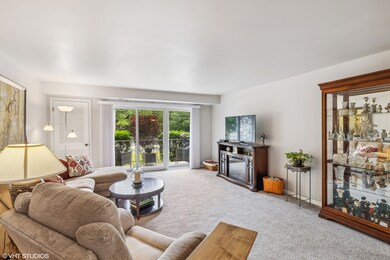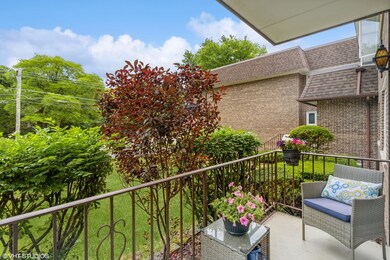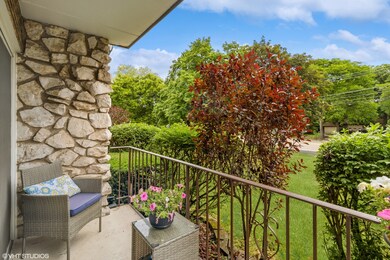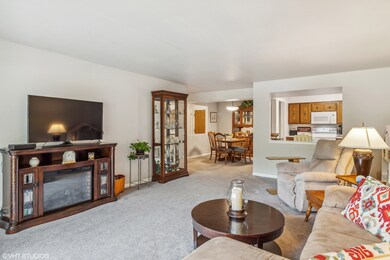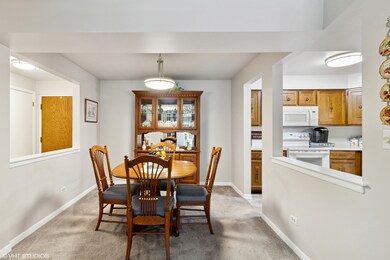
300 S Dee Rd Unit 1A Park Ridge, IL 60068
Estimated Value: $291,335 - $314,000
Highlights
- Main Floor Bedroom
- Sauna
- Elevator
- George Washington Elementary School Rated A
- Party Room
- Formal Dining Room
About This Home
As of August 2023Welcome to Chelsey Square! This spacious first floor condo is as sunny and welcoming as the complex itself. Just off Dee Road and only minutes from so much, this unit boasts two graciously sized bedrooms, two full baths (including an ensuite primary bath with easy step-in shower and separated sink and bathing spaces) and best of all, two individual, heated, attached garage parking spaces! The home includes a formal foyer entry, large living room with scenic front balcony - perfect for the morning's coffee or an evening glass of wine, separate formal dining space and a semi-open, white and oak kitchen allowing a connected great room feel while still defining each room. Ample closet space abounds including a large coat closet, two separate linen closets, a large walk-in closet in the primary bedroom, a full wall of closets in the second bedroom and a large private 7'x 9' storage room on the lower level. Finally, the unit includes a separate walk-in laundry room with side-by-side washer and dryer, utility sink and room for hanging space and extra storage. The secure and friendly, self-managed complex offers an elevator, enormous common social room with functional kitchen, a common patio and grill space, a workshop area for the handy-types and his and hers saunas! Finally, the building offers ample, convenient guest parking out the back door for friends and family to visit. Well-run, self-managed building with healthy reserves and low monthly assessments. Just a short drive to O'Hare, the Blue Line El, the Metra, bus access out the front door and steps from the finest of the Park Ridge Schools in District 64 and Maine South High School. 100% Owner Occupied. No pets. No smoking (inside building.)
Last Agent to Sell the Property
@properties Christie's International Real Estate License #475124875 Listed on: 06/16/2023

Property Details
Home Type
- Condominium
Est. Annual Taxes
- $2,914
Year Built
- Built in 1975
Lot Details
- 1.01
HOA Fees
- $235 Monthly HOA Fees
Parking
- 2 Car Attached Garage
- Heated Garage
- Garage Door Opener
- Parking Included in Price
Home Design
- Brick Exterior Construction
- Tar and Gravel Roof
- Asphalt Roof
- Concrete Perimeter Foundation
Interior Spaces
- 1,400 Sq Ft Home
- 2-Story Property
- Double Pane Windows
- Blinds
- Window Screens
- Sliding Doors
- Entrance Foyer
- Family Room
- Living Room
- Formal Dining Room
- Storage
- Intercom
Kitchen
- Electric Cooktop
- Microwave
- Dishwasher
- Disposal
Flooring
- Partially Carpeted
- Vinyl
Bedrooms and Bathrooms
- 2 Bedrooms
- 2 Potential Bedrooms
- Main Floor Bedroom
- Walk-In Closet
- Bathroom on Main Level
- 2 Full Bathrooms
Laundry
- Laundry Room
- Laundry on main level
- Dryer
- Washer
- Sink Near Laundry
Outdoor Features
- Balcony
Schools
- George Washington Elementary Sch
- Lincoln Middle School
- Maine South High School
Utilities
- Forced Air Heating and Cooling System
- Individual Controls for Heating
- 100 Amp Service
- Lake Michigan Water
- Electric Water Heater
Listing and Financial Details
- Senior Tax Exemptions
- Homeowner Tax Exemptions
Community Details
Overview
- Association fees include water, parking, insurance, exterior maintenance, lawn care, scavenger, snow removal
- 18 Units
- Low-Rise Condominium
- Chelsey Square Subdivision
- Property managed by Self-Managed
Amenities
- Common Area
- Sauna
- Party Room
- Elevator
- Lobby
- Community Storage Space
Pet Policy
- No Pets Allowed
Security
- Storm Screens
Ownership History
Purchase Details
Purchase Details
Home Financials for this Owner
Home Financials are based on the most recent Mortgage that was taken out on this home.Purchase Details
Home Financials for this Owner
Home Financials are based on the most recent Mortgage that was taken out on this home.Similar Homes in Park Ridge, IL
Home Values in the Area
Average Home Value in this Area
Purchase History
| Date | Buyer | Sale Price | Title Company |
|---|---|---|---|
| Deborah Perschon Trust | -- | None Listed On Document | |
| Perschon Deborah | $270,000 | None Listed On Document | |
| Iovannisci Joanne | $198,500 | Chicago Title |
Mortgage History
| Date | Status | Borrower | Loan Amount |
|---|---|---|---|
| Previous Owner | Iovannisci Joanne | $178,650 |
Property History
| Date | Event | Price | Change | Sq Ft Price |
|---|---|---|---|---|
| 08/03/2023 08/03/23 | Sold | $270,000 | +20.0% | $193 / Sq Ft |
| 06/18/2023 06/18/23 | Pending | -- | -- | -- |
| 06/16/2023 06/16/23 | For Sale | $225,000 | +13.4% | $161 / Sq Ft |
| 09/18/2020 09/18/20 | Sold | $198,500 | -3.1% | $142 / Sq Ft |
| 08/02/2020 08/02/20 | Pending | -- | -- | -- |
| 07/24/2020 07/24/20 | For Sale | $204,900 | -- | $146 / Sq Ft |
Tax History Compared to Growth
Tax History
| Year | Tax Paid | Tax Assessment Tax Assessment Total Assessment is a certain percentage of the fair market value that is determined by local assessors to be the total taxable value of land and additions on the property. | Land | Improvement |
|---|---|---|---|---|
| 2024 | $2,559 | $22,872 | $1,667 | $21,205 |
| 2023 | $2,559 | $22,872 | $1,667 | $21,205 |
| 2022 | $2,559 | $22,872 | $1,667 | $21,205 |
| 2021 | $2,914 | $15,575 | $2,024 | $13,551 |
| 2020 | $2,918 | $15,575 | $2,024 | $13,551 |
| 2019 | $2,944 | $17,469 | $2,024 | $15,445 |
| 2018 | $2,363 | $14,440 | $1,786 | $12,654 |
| 2017 | $2,383 | $14,440 | $1,786 | $12,654 |
| 2016 | $2,787 | $14,440 | $1,786 | $12,654 |
| 2015 | $4,562 | $14,791 | $1,548 | $13,243 |
| 2014 | $3,141 | $14,791 | $1,548 | $13,243 |
| 2013 | $2,945 | $14,791 | $1,548 | $13,243 |
Agents Affiliated with this Home
-
Kathie Bock

Seller's Agent in 2023
Kathie Bock
@ Properties
(312) 420-8550
3 in this area
89 Total Sales
-
Agnieszka Pawlik

Buyer's Agent in 2023
Agnieszka Pawlik
Coldwell Banker Realty
(773) 294-7210
1 in this area
19 Total Sales
-
Ewa Glogowski

Seller's Agent in 2020
Ewa Glogowski
Chicagoland Brokers Inc.
(773) 614-9241
2 in this area
6 Total Sales
Map
Source: Midwest Real Estate Data (MRED)
MLS Number: 11810179
APN: 09-34-101-028-1001
- 400 Ascot Dr Unit 2K
- 2200 W Crescent Ave
- 2400 Archbury Ln Unit 3E
- 600 Thames Pkwy Unit 2E
- 2500 Windsor Mall Unit 1H
- 2600 Windsor Mall Unit 2E
- 20 S Dee Rd
- 1828 Norman Blvd
- 1 N Dee Rd Unit 3D
- 130 N Dee Rd
- 109 Murphy Lake Rd
- 816 S Hamlin Ave
- 1535 W Talcott Rd
- 44 Park Ln Unit 332
- 44 Park Ln Unit 435
- 22 Park Ln Unit 505
- 737 S Seminary Ave
- 1921 Elm St
- 241 N Hamlin Ave
- 285 Boardwalk Place Unit T285
- 300 S Dee Rd Unit 1E
- 300 S Dee Rd Unit 2H
- 300 S Dee Rd Unit 2D
- 300 S Dee Rd Unit 1C
- 300 S Dee Rd Unit 1G
- 300 S Dee Rd Unit 2A
- 300 S Dee Rd Unit 2F
- 300 S Dee Rd Unit 1J
- 300 S Dee Rd Unit 2G
- 300 S Dee Rd Unit 2B
- 300 S Dee Rd Unit 1D
- 300 S Dee Rd Unit 1B
- 300 S Dee Rd Unit 1F
- 300 S Dee Rd Unit 2E
- 300 S Dee Rd Unit 2J
- 300 S Dee Rd Unit 2C
- 300 S Dee Rd Unit 1H
- 300 S Dee Rd Unit 1A
- 300 S Dee Rd
- 200 S Dee Rd Unit 2J
