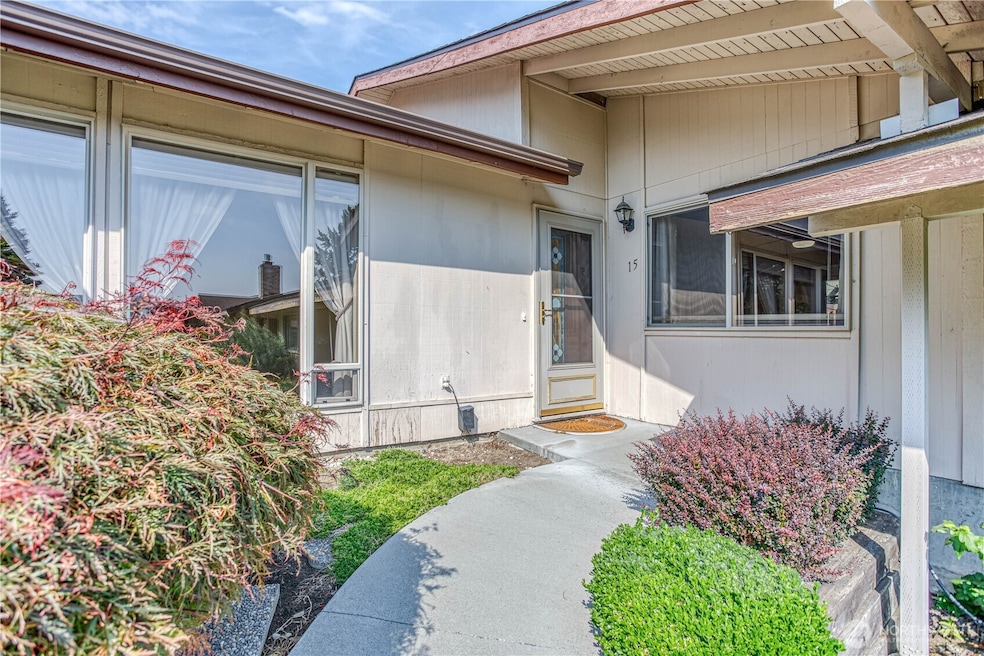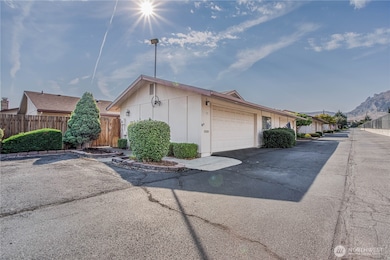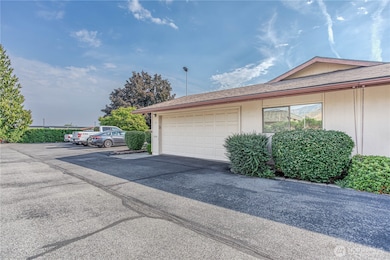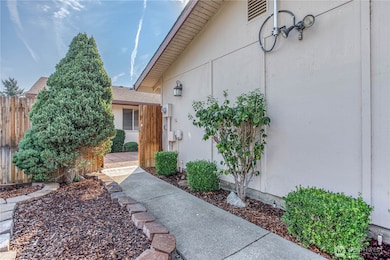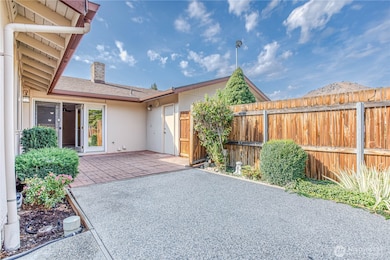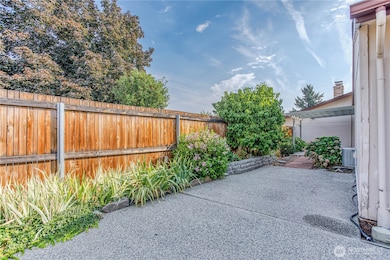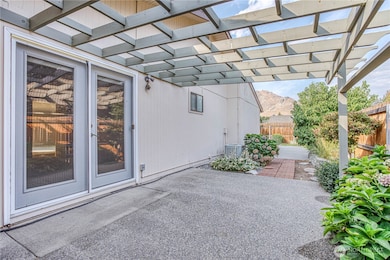300 S Elliott Ave Unit 15 Wenatchee, WA 98801
Estimated payment $2,769/month
Highlights
- Clubhouse
- Territorial View
- 1 Fireplace
- Property is near public transit
- Traditional Architecture
- End Unit
About This Home
PRICED TO SELL. Equity opportunity to update this property into your DREAM home. Seller is ready to move on! Come make it yours! LARGE FLOOR PLAN. 3 beds/2 baths. EXTRA LARGE PRIVATE PATIO. GARDEN SPACE wraps around two exterior walls. French doors in family room and primary bedroom lead to the fully fenced outdoor oasis. Large two car garage with LOTS OF STORAGE and separate WORKSHOP. LARGE ATTACHED GARAGE. Laundry room off the family room, walk-in pantry, small craft room or workspace, pellet stove and granite countertops in the kitchen. The common areas include a large interior lawn and garden space with mature landscaping, a beautiful pool and gazebo and a clubhouse.
Source: Northwest Multiple Listing Service (NWMLS)
MLS#: 2430978
Property Details
Home Type
- Condominium
Est. Annual Taxes
- $3,427
Year Built
- Built in 1975
Lot Details
- End Unit
- West Facing Home
HOA Fees
- $390 Monthly HOA Fees
Parking
- 2 Car Garage
Home Design
- Traditional Architecture
- Brick Exterior Construction
- Composition Roof
- Wood Composite
Interior Spaces
- 1,605 Sq Ft Home
- 1-Story Property
- Skylights
- 1 Fireplace
- Territorial Views
Kitchen
- Electric Oven or Range
- Stove
- Microwave
- Dishwasher
- Disposal
Flooring
- Carpet
- Vinyl Plank
Bedrooms and Bathrooms
- 3 Main Level Bedrooms
- Walk-In Closet
- Bathroom on Main Level
Laundry
- Dryer
- Washer
Additional Homes
- Number of ADU Units: 0
Location
- Ground Level Unit
- Property is near public transit
- Property is near a bus stop
Schools
- Washington Elementary School
- Orchard Mid Middle School
- Wenatchee High School
Utilities
- Forced Air Heating and Cooling System
- Pellet Stove burns compressed wood to generate heat
- Water Heater
Listing and Financial Details
- Down Payment Assistance Available
- Visit Down Payment Resource Website
- Assessor Parcel Number 222009530150
Community Details
Overview
- Association fees include cable TV, common area maintenance
- 29 Units
- The Continental Condos
- Wenatchee Subdivision
- Park Phone (253) 241-9909 | Manager Tim Owens
Amenities
- Clubhouse
- Game Room
- Recreation Room
Recreation
- Community Pool
Pet Policy
- Pets Allowed with Restrictions
Map
Home Values in the Area
Average Home Value in this Area
Tax History
| Year | Tax Paid | Tax Assessment Tax Assessment Total Assessment is a certain percentage of the fair market value that is determined by local assessors to be the total taxable value of land and additions on the property. | Land | Improvement |
|---|---|---|---|---|
| 2021 | $2,631 | $268,032 | $0 | $268,032 |
| 2020 | $2,341 | $248,746 | $0 | $248,746 |
| 2019 | $2,016 | $226,131 | $0 | $226,131 |
| 2018 | $2,131 | $205,578 | $0 | $205,578 |
| 2017 | $1,961 | $177,990 | $0 | $177,990 |
| 2016 | $398 | $177,990 | $0 | $177,990 |
| 2015 | $398 | $177,990 | $0 | $177,990 |
| 2013 | $398 | $153,961 | $0 | $153,961 |
Property History
| Date | Event | Price | List to Sale | Price per Sq Ft |
|---|---|---|---|---|
| 10/25/2025 10/25/25 | Pending | -- | -- | -- |
| 10/14/2025 10/14/25 | Price Changed | $399,000 | -9.1% | $249 / Sq Ft |
| 10/08/2025 10/08/25 | Price Changed | $439,000 | -6.4% | $274 / Sq Ft |
| 09/23/2025 09/23/25 | Price Changed | $469,000 | -2.1% | $292 / Sq Ft |
| 09/08/2025 09/08/25 | For Sale | $479,000 | -- | $298 / Sq Ft |
Purchase History
| Date | Type | Sale Price | Title Company |
|---|---|---|---|
| Interfamily Deed Transfer | -- | None Available | |
| Warranty Deed | $175,000 | First American Title Wenatch | |
| Interfamily Deed Transfer | -- | None Available |
Source: Northwest Multiple Listing Service (NWMLS)
MLS Number: 2430978
APN: 222009530150
- 1440 John St
- 1428 John St
- 340 Brandi Ln
- 401 Castleview Place
- 10 S Cove Ave Unit 14
- 9 Elliott Ave N
- 509 Redwood St
- 708 Cherry Ct
- 1242 Cherry St
- 721 Kriewald Ct
- 1130 Washington St
- 1044 Tyler St
- 1513 Apollo Place
- 0 Millerdale Heights Unit NWM2447188
- 1827 Dorner Place
- 1680 Skyline Dr
- 1005 Vista Place
- 204 Pershing Cir
- 1 NNA Skyline Dr
- 1701 Skyline Dr
