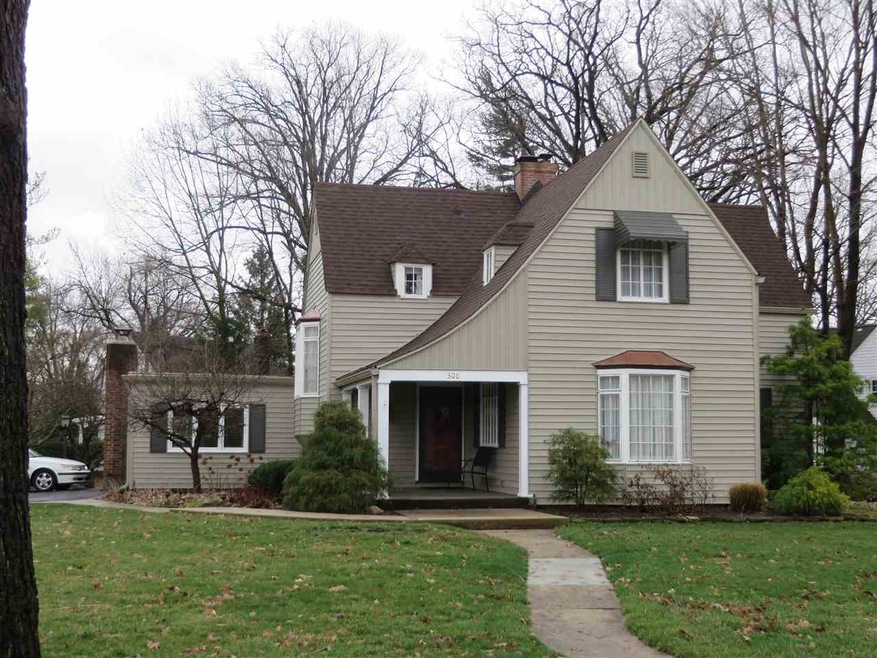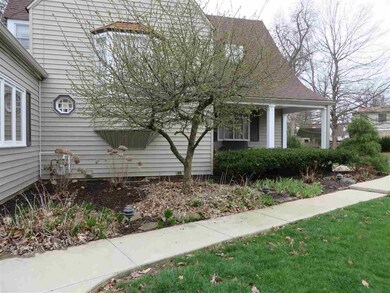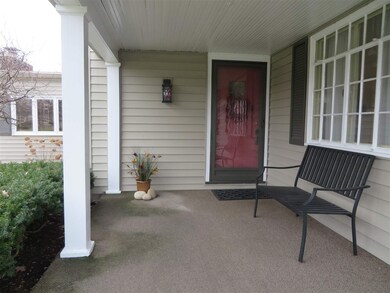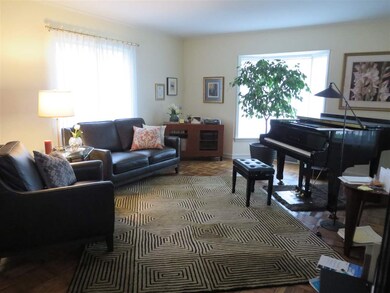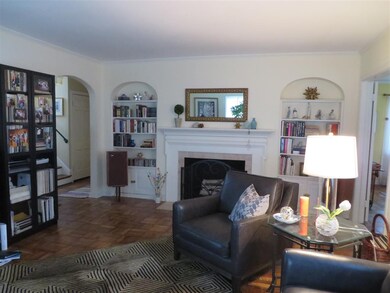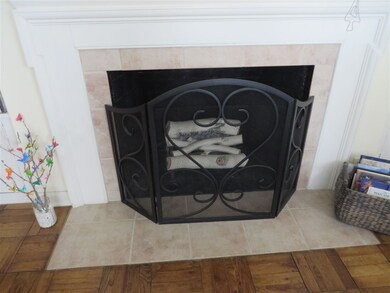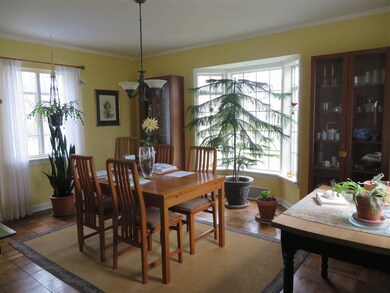
300 S Shady Ln Muncie, IN 47304
Carlton-Ludingwood NeighborhoodHighlights
- Primary Bedroom Suite
- Covered patio or porch
- Utility Sink
- Living Room with Fireplace
- Formal Dining Room
- Eat-In Kitchen
About This Home
As of July 2024Character and charm radiate in every room! 4 spacious bedrooms, 2.5 bath, 2540 sq. ft. and many parquet wood floors throughout. Main floor master suite with 2 double closets and sliding doors that open to backyard patio. Master bath has double vanity featuring marble sinks rescued from historic West Baden, roll out shelves, tile step in shower and another closet with wonderful organized storage. Warm, friendly "linger around the table" eat-in kitchen features exposed brick wall, built-in storage and laminate floor. Bright living room has lovely white brick fireplace that burns vented gas logs. French glass doors open to formal dining from living room. Very spacious family room has coffer ceiling, berber carpet and fireplace with hearth, gas hook up & damper currently closed. Attractive half bath has octagonal stain glass window with congruent style. Beautiful winding staircase features lovely window and leads to 3 additional large bedrooms, each with large functioning window. Enjoy walk-in closets and added architectural interest with dormers. Second floor bath is perfect vintage decor for the house featuring original square tub and tile. Fabulous huge hall closet is a must peek for those who love organization! Basement level has great workshop space. Nice yard, garden and mature trees enhance the home's exterior of new low maintenance vinyl siding, paint and recent roof. Please note the great updates that increase the joy and ease of living in this beautiful updated vintage home: Asbestos pipes removed & replaced 2017, New gas forced air & central air conditioning Aug 2016, New rubber roof over MBr fall 2016, Exterior paint fall 2016, New siding 2015, New gutters & downspouts 2015, New water heater 2012, New shingle roof 2011, New rubber roof over FR 2011, and many more projects. Original windows have permanent storms on main floor and may be project for new owner as they wish.
Last Agent to Sell the Property
Donna Polcz
RE/MAX Real Estate Groups Listed on: 03/04/2017

Home Details
Home Type
- Single Family
Est. Annual Taxes
- $1,078
Year Built
- Built in 1939
Lot Details
- 0.3 Acre Lot
- Lot Dimensions are 100x130
- Partially Fenced Property
- Wood Fence
- Decorative Fence
- Landscaped
- Level Lot
Home Design
- Slab Foundation
- Shingle Roof
- Rubber Roof
- Vinyl Construction Material
Interior Spaces
- 1.5-Story Property
- Built-in Bookshelves
- Built-In Features
- Ceiling Fan
- Wood Burning Fireplace
- Living Room with Fireplace
- 3 Fireplaces
- Formal Dining Room
- Fire and Smoke Detector
- Washer and Electric Dryer Hookup
Kitchen
- Eat-In Kitchen
- Electric Oven or Range
- Laminate Countertops
- Utility Sink
- Disposal
Flooring
- Parquet
- Carpet
- Laminate
Bedrooms and Bathrooms
- 4 Bedrooms
- Primary Bedroom Suite
- Cedar Closet
- Walk-In Closet
- Double Vanity
- <<tubWithShowerToken>>
- Separate Shower
Partially Finished Basement
- Fireplace in Basement
- Block Basement Construction
- Crawl Space
Utilities
- Forced Air Heating and Cooling System
- SEER Rated 13+ Air Conditioning Units
- Baseboard Heating
- Heating System Uses Gas
- Cable TV Available
Additional Features
- Energy-Efficient HVAC
- Covered patio or porch
- Suburban Location
Listing and Financial Details
- Assessor Parcel Number 18-11-17-103-001.000-003
Ownership History
Purchase Details
Home Financials for this Owner
Home Financials are based on the most recent Mortgage that was taken out on this home.Purchase Details
Home Financials for this Owner
Home Financials are based on the most recent Mortgage that was taken out on this home.Purchase Details
Home Financials for this Owner
Home Financials are based on the most recent Mortgage that was taken out on this home.Similar Homes in Muncie, IN
Home Values in the Area
Average Home Value in this Area
Purchase History
| Date | Type | Sale Price | Title Company |
|---|---|---|---|
| Quit Claim Deed | -- | None Listed On Document | |
| Warranty Deed | $239,500 | None Listed On Document | |
| Deed | -- | -- |
Mortgage History
| Date | Status | Loan Amount | Loan Type |
|---|---|---|---|
| Open | $191,600 | New Conventional | |
| Previous Owner | $191,600 | New Conventional | |
| Previous Owner | $126,000 | New Conventional |
Property History
| Date | Event | Price | Change | Sq Ft Price |
|---|---|---|---|---|
| 07/19/2024 07/19/24 | Sold | $239,500 | -4.2% | $94 / Sq Ft |
| 05/29/2024 05/29/24 | Price Changed | $249,900 | -3.8% | $98 / Sq Ft |
| 05/16/2024 05/16/24 | For Sale | $259,900 | +85.6% | $102 / Sq Ft |
| 07/31/2017 07/31/17 | Sold | $140,000 | -6.7% | $55 / Sq Ft |
| 05/27/2017 05/27/17 | Pending | -- | -- | -- |
| 03/04/2017 03/04/17 | For Sale | $150,000 | -- | $59 / Sq Ft |
Tax History Compared to Growth
Tax History
| Year | Tax Paid | Tax Assessment Tax Assessment Total Assessment is a certain percentage of the fair market value that is determined by local assessors to be the total taxable value of land and additions on the property. | Land | Improvement |
|---|---|---|---|---|
| 2024 | $2,073 | $196,500 | $18,200 | $178,300 |
| 2023 | $2,060 | $194,800 | $16,500 | $178,300 |
| 2022 | $1,780 | $166,800 | $16,500 | $150,300 |
| 2021 | $1,453 | $134,100 | $14,000 | $120,100 |
| 2020 | $1,384 | $127,200 | $12,800 | $114,400 |
| 2019 | $1,268 | $115,600 | $11,600 | $104,000 |
| 2018 | $1,318 | $120,600 | $12,200 | $108,400 |
| 2017 | $1,212 | $110,000 | $12,200 | $97,800 |
| 2016 | $1,271 | $115,900 | $12,900 | $103,000 |
| 2014 | $1,104 | $105,300 | $10,900 | $94,400 |
| 2013 | -- | $109,700 | $11,400 | $98,300 |
Agents Affiliated with this Home
-
Christy Keeley

Seller's Agent in 2024
Christy Keeley
Home 2 Home Realty Group
(765) 215-9106
6 in this area
217 Total Sales
-
Steve Slavin

Buyer's Agent in 2024
Steve Slavin
Coldwell Banker Real Estate Group
(317) 701-5006
13 in this area
443 Total Sales
-
D
Seller's Agent in 2017
Donna Polcz
RE/MAX
-
Gwen Montgomery
G
Buyer's Agent in 2017
Gwen Montgomery
RE/MAX
(765) 730-4569
56 Total Sales
Map
Source: Indiana Regional MLS
MLS Number: 201712861
APN: 18-11-17-103-001.000-003
- 310 S Shady Ln
- 3205 W Ethel Ave
- 501 S Tara Ln
- 2912 W Ethel Ave
- 308 N Forest Ave
- 315 N Bittersweet Ln
- 2601 W Godman Ave
- 411 N Greenbriar Rd
- 3400 W University Ave
- 2801 W University Ave
- 213 S Brittain Ave
- 313 S Brittain Ave
- 2409 W Ethel Ave
- 901 N Greenbriar Rd
- 3104 W Amherst Rd
- 3305 W Petty Rd
- 901 N Clarkdale Dr
- 2805 W Berwyn Rd
- 309 S Hawthorne Rd
- 3400 W Petty Rd
