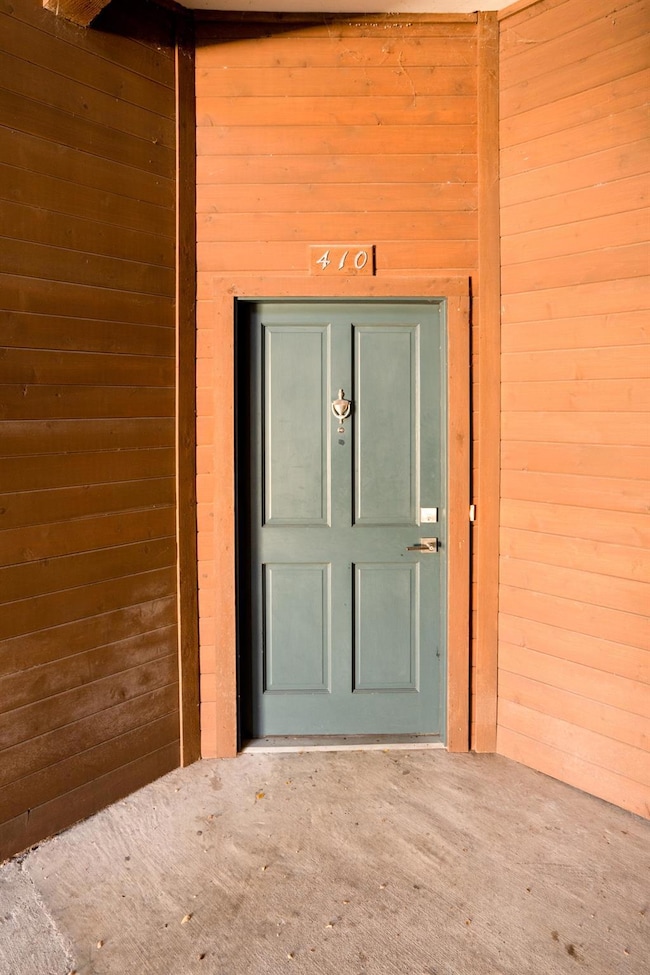300 San Gabriel Village Blvd Unit 410 Georgetown, TX 78626
Estimated payment $3,602/month
Highlights
- Gourmet Kitchen
- Open Floorplan
- Wood Flooring
- View of Trees or Woods
- Fireplace in Bedroom
- High Ceiling
About This Home
Sought after location and downstairs unit. You'll love how close this condo is to offices, restaurants and the finest shops. Sophisticated 2 bed, 2 bath comfort with 2 fireplaces, 2 separate patios, 2 garages, 2 HVAC units, open and airy! Shutters adorn the windows, upgraded lighting and appliances also included. Location, sophistication and charm are the lifestyle you have been waiting for!
Listing Agent
Kurtz Properties Brokerage Phone: (512) 417-1780 License #0465478 Listed on: 10/22/2025
Property Details
Home Type
- Condominium
Est. Annual Taxes
- $8,543
Year Built
- Built in 2003
Lot Details
- South Facing Home
- Wrought Iron Fence
- Landscaped
HOA Fees
- $536 Monthly HOA Fees
Parking
- 2 Car Detached Garage
- Garage Door Opener
Property Views
- Woods
- Hills
- Park or Greenbelt
Home Design
- Slab Foundation
- Tile Roof
- Masonry Siding
Interior Spaces
- 1,676 Sq Ft Home
- 1-Story Property
- Open Floorplan
- Crown Molding
- High Ceiling
- Ceiling Fan
- Recessed Lighting
- Gas Log Fireplace
- Fireplace Features Masonry
- Double Pane Windows
- Family Room with Fireplace
- 2 Fireplaces
- Dining Room
- Storage Room
- Washer and Dryer
Kitchen
- Gourmet Kitchen
- Breakfast Area or Nook
- Open to Family Room
- Breakfast Bar
- Built-In Double Oven
- Gas Cooktop
- Microwave
- Dishwasher
- Stainless Steel Appliances
- Granite Countertops
- Quartz Countertops
- Disposal
Flooring
- Wood
- Carpet
- Tile
Bedrooms and Bathrooms
- 2 Main Level Bedrooms
- Fireplace in Bedroom
- Walk-In Closet
- In-Law or Guest Suite
- 2 Full Bathrooms
- Double Vanity
- Separate Shower
Accessible Home Design
- No Interior Steps
- Stepless Entry
Outdoor Features
- Wrap Around Porch
- Rain Gutters
Schools
- Annie Purl Elementary School
- Charles A Forbes Middle School
- East View High School
Utilities
- Central Heating and Cooling System
- Underground Utilities
- Natural Gas Connected
- ENERGY STAR Qualified Water Heater
- High Speed Internet
- Phone Available
- Cable TV Available
Listing and Financial Details
- Assessor Parcel Number 20996000000410
Community Details
Overview
- Association fees include common area maintenance, landscaping, ground maintenance, maintenance structure, sewer, trash, water
- San Gabriel Village Association
- Village Park Condo Amd Subdivision
Amenities
- Common Area
- Community Mailbox
Map
Home Values in the Area
Average Home Value in this Area
Tax History
| Year | Tax Paid | Tax Assessment Tax Assessment Total Assessment is a certain percentage of the fair market value that is determined by local assessors to be the total taxable value of land and additions on the property. | Land | Improvement |
|---|---|---|---|---|
| 2025 | $8,348 | $469,624 | $95,393 | $374,231 |
| 2024 | $8,348 | $458,883 | $100,171 | $358,712 |
| 2023 | $7,671 | $426,622 | $100,171 | $326,451 |
| 2022 | $9,272 | $472,297 | $74,429 | $397,868 |
| 2021 | $7,732 | $354,050 | $52,574 | $301,476 |
| 2020 | $7,035 | $317,199 | $43,749 | $273,450 |
| 2019 | $7,303 | $319,177 | $44,593 | $274,584 |
| 2018 | $6,508 | $300,781 | $38,140 | $262,641 |
| 2017 | $6,685 | $289,468 | $38,140 | $251,328 |
| 2016 | $6,166 | $266,988 | $37,783 | $229,205 |
| 2015 | $4,969 | $265,003 | $34,828 | $230,175 |
| 2014 | $4,969 | $224,343 | $0 | $0 |
Property History
| Date | Event | Price | List to Sale | Price per Sq Ft |
|---|---|---|---|---|
| 10/21/2025 10/21/25 | Price Changed | $447,500 | -8.2% | $267 / Sq Ft |
| 09/30/2025 09/30/25 | For Sale | $487,400 | -- | $291 / Sq Ft |
Purchase History
| Date | Type | Sale Price | Title Company |
|---|---|---|---|
| Special Warranty Deed | -- | None Listed On Document | |
| Vendors Lien | -- | Ctot | |
| Warranty Deed | -- | Georgetown Title Company Inc | |
| Special Warranty Deed | -- | Georgetown Title Company Inc |
Mortgage History
| Date | Status | Loan Amount | Loan Type |
|---|---|---|---|
| Previous Owner | $130,000 | New Conventional |
Source: Unlock MLS (Austin Board of REALTORS®)
MLS Number: 5138635
APN: R439206
- 300 San Gabriel Village Blvd Unit 423
- 300 San Gabriel Village Blvd Unit 612
- 601 N Church St
- 801 N Church St
- 803 N Myrtle St
- 510 S Church St
- 510 S Myrtle St
- 508 Morris Dr
- 154 Sierra Rose Loop
- 1005 Highknoll Ln
- 205 E 9th Lot 5b St
- 1210 S Myrtle St
- 233 Adams
- 221 Adams St
- 301 Windridge Village Cove
- 1001 S Church St
- 1103 S Rock St
- 214 W University Ave
- 302 W University Ave
- 1221 S Austin Ave
- 105 N Austin Ave
- 215 S Rock St
- 302 W 3rd St
- 601 W 4th St Unit ID1223260P
- 202 S College St Unit 7
- 202 S College St Unit 3
- 901 N Church St
- 1400 Rivery Blvd
- 505 E 4th St
- 509 Cedar Dr Unit 207
- 116 S Holly St
- 201 Wolf Ranch Pkwy
- 706 Scenic Dr
- 806 W 8th St
- 806 E 3rd St
- 179 S Holly St
- 179 S Holly St Unit 102
- 179 S Holly St Unit 201
- 179 S Holly St Unit 403
- 179 S Holly St Unit 503







