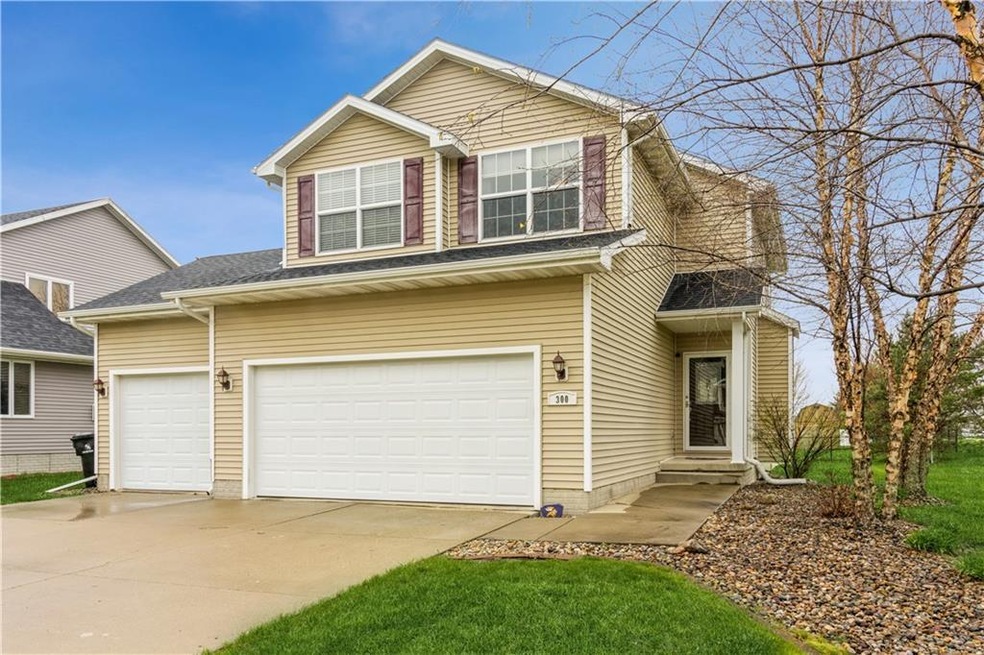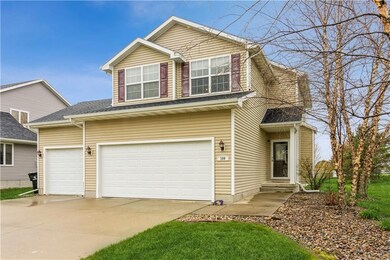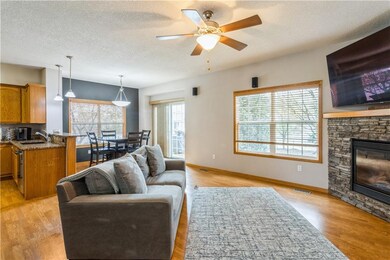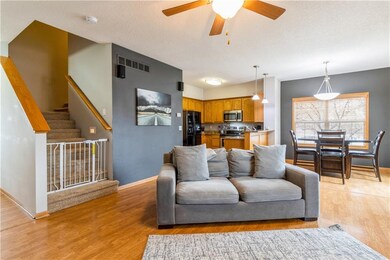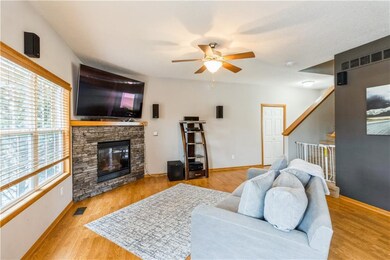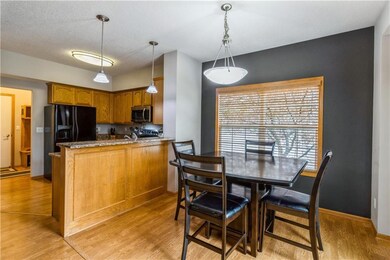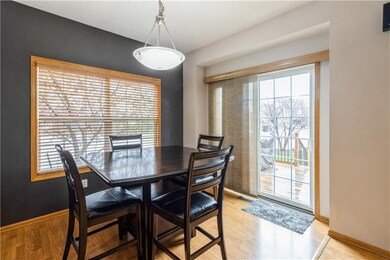
300 SE Telby Ln Waukee, IA 50263
Highlights
- Deck
- Corner Lot
- Eat-In Kitchen
- Timberline School Rated A-
- No HOA
- Wet Bar
About This Home
As of July 2022This open-concept, 2-story home in Waukee is a must see. Appreciate the laminate flooring that connects the great rm, dinette & kitchen, as well as the volume of the 9 ft main flr ceilings. The stone gas FP, nestled in the corner, perfectly completes the grt room. The kitchen boasts granite countertops, raised breakfast bar & all appliances. Drop your shoes & bags in the convenient drop zone off garage. Take note of the 3-car garage. Downstairs, be wowed by a custom wet bar with quartz. LL also offers 3/4 bath. Upstairs find an oversized owner's suite with barn doors, feature wall, WI closet & tray ceiling with lighting, plus full bath with dual sinks. Laundry rm (w/d incl), another full bath & 2 bedrooms complete the upstairs. Outside, find newer composite fencing (2019), wood deck & flat driveway. All information obtained from Seller and public records.
Home Details
Home Type
- Single Family
Est. Annual Taxes
- $4,614
Year Built
- Built in 2007
Lot Details
- 10,125 Sq Ft Lot
- Property is Fully Fenced
- Corner Lot
Home Design
- Asphalt Shingled Roof
- Vinyl Siding
Interior Spaces
- 1,700 Sq Ft Home
- 2-Story Property
- Wet Bar
- Gas Fireplace
- Drapes & Rods
- Family Room Downstairs
- Finished Basement
- Basement Window Egress
- Fire and Smoke Detector
Kitchen
- Eat-In Kitchen
- Stove
- Microwave
- Dishwasher
Flooring
- Carpet
- Laminate
Bedrooms and Bathrooms
- 3 Bedrooms
Laundry
- Laundry on upper level
- Dryer
- Washer
Parking
- 3 Car Attached Garage
- Driveway
Additional Features
- Deck
- Forced Air Heating and Cooling System
Community Details
- No Home Owners Association
- Built by Southridge Homes
Listing and Financial Details
- Assessor Parcel Number 1604115001
Ownership History
Purchase Details
Home Financials for this Owner
Home Financials are based on the most recent Mortgage that was taken out on this home.Purchase Details
Home Financials for this Owner
Home Financials are based on the most recent Mortgage that was taken out on this home.Purchase Details
Home Financials for this Owner
Home Financials are based on the most recent Mortgage that was taken out on this home.Purchase Details
Purchase Details
Home Financials for this Owner
Home Financials are based on the most recent Mortgage that was taken out on this home.Similar Homes in Waukee, IA
Home Values in the Area
Average Home Value in this Area
Purchase History
| Date | Type | Sale Price | Title Company |
|---|---|---|---|
| Warranty Deed | $366,000 | None Listed On Document | |
| Warranty Deed | -- | None Available | |
| Warranty Deed | $208,000 | None Available | |
| Interfamily Deed Transfer | -- | None Available | |
| Warranty Deed | $200,000 | None Available |
Mortgage History
| Date | Status | Loan Amount | Loan Type |
|---|---|---|---|
| Open | $300,038 | New Conventional | |
| Previous Owner | $150,000 | New Conventional | |
| Previous Owner | $202,245 | New Conventional | |
| Previous Owner | $200,485 | FHA | |
| Previous Owner | $200,000 | New Conventional |
Property History
| Date | Event | Price | Change | Sq Ft Price |
|---|---|---|---|---|
| 07/15/2022 07/15/22 | Sold | $365,900 | 0.0% | $215 / Sq Ft |
| 05/16/2022 05/16/22 | Pending | -- | -- | -- |
| 05/12/2022 05/12/22 | For Sale | $365,900 | +62.6% | $215 / Sq Ft |
| 12/04/2015 12/04/15 | Sold | $225,000 | 0.0% | $133 / Sq Ft |
| 10/16/2015 10/16/15 | Pending | -- | -- | -- |
| 10/02/2015 10/02/15 | For Sale | $225,000 | +7.9% | $133 / Sq Ft |
| 09/27/2013 09/27/13 | Sold | $208,500 | -3.0% | $123 / Sq Ft |
| 08/28/2013 08/28/13 | Pending | -- | -- | -- |
| 03/07/2013 03/07/13 | For Sale | $215,000 | -- | $127 / Sq Ft |
Tax History Compared to Growth
Tax History
| Year | Tax Paid | Tax Assessment Tax Assessment Total Assessment is a certain percentage of the fair market value that is determined by local assessors to be the total taxable value of land and additions on the property. | Land | Improvement |
|---|---|---|---|---|
| 2024 | $5,028 | $351,510 | $70,000 | $281,510 |
| 2023 | $5,028 | $351,510 | $70,000 | $281,510 |
| 2022 | $4,470 | $267,650 | $70,000 | $197,650 |
| 2021 | $4,470 | $241,630 | $50,000 | $191,630 |
| 2020 | $4,346 | $226,830 | $50,000 | $176,830 |
| 2019 | $4,444 | $226,830 | $50,000 | $176,830 |
| 2018 | $4,444 | $220,550 | $50,000 | $170,550 |
| 2017 | $4,342 | $220,550 | $50,000 | $170,550 |
| 2016 | $4,216 | $215,580 | $40,000 | $175,580 |
| 2015 | $4,096 | $205,970 | $0 | $0 |
| 2014 | $4,096 | $197,230 | $0 | $0 |
Agents Affiliated with this Home
-
Gina Friedrichsen

Seller's Agent in 2022
Gina Friedrichsen
RE/MAX
(515) 490-5720
18 in this area
112 Total Sales
-
Dakotah Reed

Buyer's Agent in 2022
Dakotah Reed
Iowa Realty Ankeny
(641) 777-2802
4 in this area
97 Total Sales
-
William Dudek
W
Seller's Agent in 2015
William Dudek
LPT Realty, LLC
(515) 360-5305
4 in this area
25 Total Sales
-
Sheila Thomas

Buyer's Agent in 2015
Sheila Thomas
Iowa Realty Mills Crossing
(515) 707-3378
1 in this area
61 Total Sales
-
Lisa Schoening
L
Buyer's Agent in 2013
Lisa Schoening
Keller Williams Ankeny Metro
(515) 991-0918
43 Total Sales
Map
Source: Des Moines Area Association of REALTORS®
MLS Number: 651776
APN: 16-04-115-001
- 2105 SE Leeann Dr
- 1870 SE Oxford Dr
- 505 SE Pleasant View Dr
- 155 SE Baytree Dr
- 2165 SE Oxford Dr
- 1725 SE Oxford Dr
- 1965 SE Waddell Way
- 590 SE Ashton Ct
- 2320 SE Maxwell Dr
- 145 SE Kellerman Ln
- 1420 SE La Grant Pkwy
- 690 SE Driftwood Ln
- 1991 S Warrior Ln
- 1995 S Warrior Ln
- 1997 S Warrior Ln
- 720 SE Driftwood Ln
- 284 SE Booth Ave
- 65 SE Dillon Dr
- 1994 S Warrior Ln
- 2035 SE Parkview Crossing Dr
