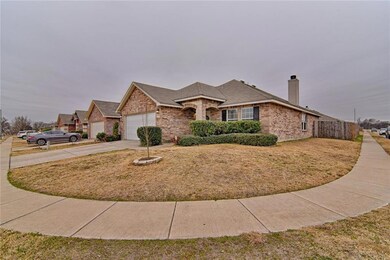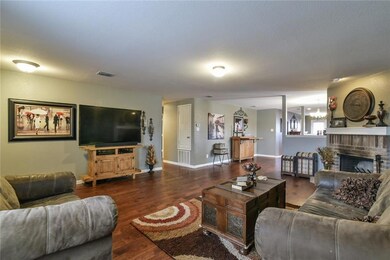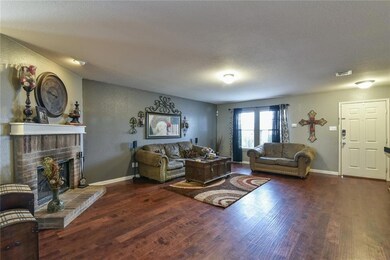
300 Silver Lake Trail Fort Worth, TX 76140
Garden Acres NeighborhoodHighlights
- Contemporary Architecture
- Corner Lot
- 2 Car Attached Garage
- Wood Flooring
- Covered patio or porch
- 1-Story Property
About This Home
As of January 2025Walk inside this charming home and know you are in your new home!! Great layout....large living room with wood floors makes for a very cozy setting for family time around the fireplace. Lovely formal dining area that is set off by an open concept to the living and kitchen area. Very well decorated home!! Kitchen has an extra large walk-in pantry and lots of counter space. Wonderful Master bedroom is oversized with a large walk-in closet. Separate laundry area. This very welcoming and lovely home on a corner lot, can be yours. Easy commute access to I-35W and is in the Burleson ISD! This home can be yours and is priced where it wont last long. Come see for yourself and feel right at home!!
Last Agent to Sell the Property
All City Real Estate, Ltd Co License #0670217 Listed on: 02/06/2019

Home Details
Home Type
- Single Family
Est. Annual Taxes
- $2,690
Year Built
- Built in 2007
Lot Details
- 6,534 Sq Ft Lot
- Wood Fence
- Corner Lot
HOA Fees
- $14 Monthly HOA Fees
Parking
- 2 Car Attached Garage
Home Design
- Contemporary Architecture
- Brick Exterior Construction
- Slab Foundation
- Composition Roof
Interior Spaces
- 1,868 Sq Ft Home
- 1-Story Property
- Wood Burning Fireplace
Kitchen
- Electric Oven
- Electric Range
- Microwave
- Dishwasher
- Disposal
Flooring
- Wood
- Carpet
- Laminate
Bedrooms and Bathrooms
- 3 Bedrooms
- 2 Full Bathrooms
Laundry
- Full Size Washer or Dryer
- Washer and Electric Dryer Hookup
Outdoor Features
- Covered patio or porch
Schools
- Brock Elementary School
- Kerr Middle School
- Burleson High School
Utilities
- Central Heating and Cooling System
- Cable TV Available
Community Details
- Association fees include management fees
- Goddard Management Llc HOA, Phone Number (972) 920-5474
- Deer Valley Ft Worth Subdivision
- Mandatory home owners association
Listing and Financial Details
- Legal Lot and Block 16 / E
- Assessor Parcel Number 40870030
- $5,108 per year unexempt tax
Ownership History
Purchase Details
Home Financials for this Owner
Home Financials are based on the most recent Mortgage that was taken out on this home.Purchase Details
Home Financials for this Owner
Home Financials are based on the most recent Mortgage that was taken out on this home.Purchase Details
Home Financials for this Owner
Home Financials are based on the most recent Mortgage that was taken out on this home.Purchase Details
Home Financials for this Owner
Home Financials are based on the most recent Mortgage that was taken out on this home.Purchase Details
Home Financials for this Owner
Home Financials are based on the most recent Mortgage that was taken out on this home.Similar Homes in Fort Worth, TX
Home Values in the Area
Average Home Value in this Area
Purchase History
| Date | Type | Sale Price | Title Company |
|---|---|---|---|
| Deed | -- | Old Republic National Title In | |
| Interfamily Deed Transfer | -- | None Available | |
| Vendors Lien | -- | None Available | |
| Vendors Lien | -- | Hexter Fair First American T | |
| Vendors Lien | -- | None Available |
Mortgage History
| Date | Status | Loan Amount | Loan Type |
|---|---|---|---|
| Open | $290,000 | VA | |
| Previous Owner | $185,250 | New Conventional | |
| Previous Owner | $184,700 | New Conventional | |
| Previous Owner | $185,250 | VA | |
| Previous Owner | $108,877 | FHA | |
| Previous Owner | $91,509 | Purchase Money Mortgage |
Property History
| Date | Event | Price | Change | Sq Ft Price |
|---|---|---|---|---|
| 01/09/2025 01/09/25 | Sold | -- | -- | -- |
| 12/20/2024 12/20/24 | Pending | -- | -- | -- |
| 10/25/2024 10/25/24 | For Sale | $300,000 | +3.8% | $161 / Sq Ft |
| 03/24/2022 03/24/22 | Sold | -- | -- | -- |
| 03/05/2022 03/05/22 | Pending | -- | -- | -- |
| 03/02/2022 03/02/22 | For Sale | $289,000 | +52.5% | $155 / Sq Ft |
| 03/08/2019 03/08/19 | Sold | -- | -- | -- |
| 02/11/2019 02/11/19 | Pending | -- | -- | -- |
| 02/06/2019 02/06/19 | For Sale | $189,500 | -- | $101 / Sq Ft |
Tax History Compared to Growth
Tax History
| Year | Tax Paid | Tax Assessment Tax Assessment Total Assessment is a certain percentage of the fair market value that is determined by local assessors to be the total taxable value of land and additions on the property. | Land | Improvement |
|---|---|---|---|---|
| 2024 | $2,690 | $277,000 | $45,000 | $232,000 |
| 2023 | $7,005 | $285,000 | $45,000 | $240,000 |
| 2022 | $6,552 | $254,233 | $30,000 | $224,233 |
| 2021 | $6,263 | $217,436 | $30,000 | $187,436 |
| 2020 | $5,753 | $196,129 | $30,000 | $166,129 |
| 2019 | $5,618 | $190,531 | $30,000 | $160,531 |
| 2018 | $2,067 | $166,432 | $30,000 | $136,432 |
| 2017 | $4,680 | $154,907 | $25,000 | $129,907 |
| 2016 | $4,428 | $146,584 | $25,000 | $121,584 |
| 2015 | $3,435 | $112,400 | $25,000 | $87,400 |
| 2014 | $3,435 | $112,400 | $25,000 | $87,400 |
Agents Affiliated with this Home
-
Colt Remington

Seller's Agent in 2025
Colt Remington
Remington Team Realty, LLC
(972) 268-2900
1 in this area
70 Total Sales
-
Eric Blazej

Buyer's Agent in 2025
Eric Blazej
Regal, REALTORS
(754) 267-8605
1 in this area
10 Total Sales
-
Vincent Migliore
V
Seller's Agent in 2022
Vincent Migliore
HomeSmart
(325) 864-9978
1 in this area
92 Total Sales
-
Amy Moody

Buyer's Agent in 2022
Amy Moody
Keller Williams Fort Worth
(817) 300-8196
1 in this area
94 Total Sales
-
Lorri Dyess

Seller's Agent in 2019
Lorri Dyess
All City Real Estate, Ltd Co
(817) 229-9195
1 in this area
86 Total Sales
Map
Source: North Texas Real Estate Information Systems (NTREIS)
MLS Number: 14018633
APN: 40870030
- 216 Wolf Mountain Ln
- 10524 Flagstaff Run
- 304 Crescent Ridge Dr
- 10568 Flagstaff Run
- 10561 Flagstaff Run
- 225 Weber River Trail
- 10009 Iron Ridge Dr
- 10713 Ivy Creek Ln
- 304 E Clover Park Dr
- 316 Rustic View Rd
- 713 Plaza Dr
- 10601 Summer Place Ln
- 300 Elk Run Dr
- 408 Elk Run Dr
- 421 Roundrock Ln
- 608 Timothy Dr
- 801 Oak Grove Rd E
- 1017 Buffalo Springs Dr
- 524 Richmond Park Ln
- 604 Hidden Dale Dr






