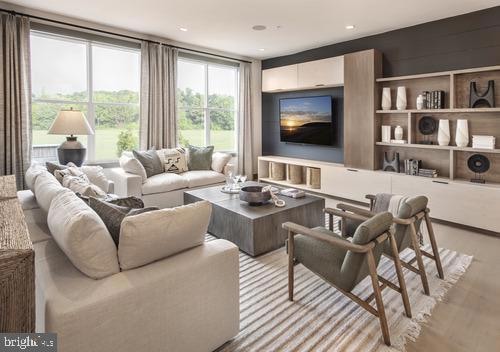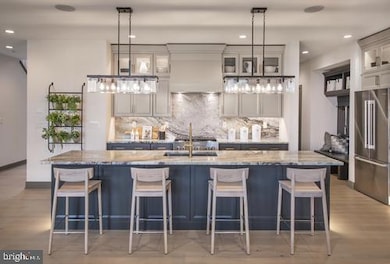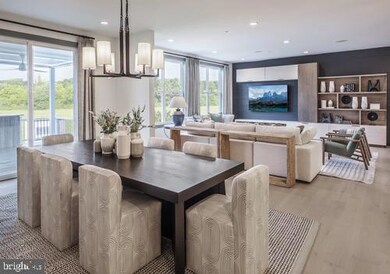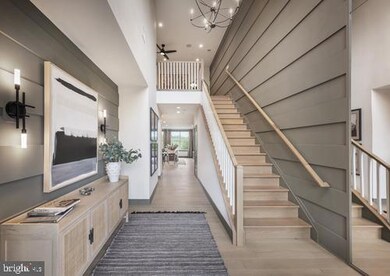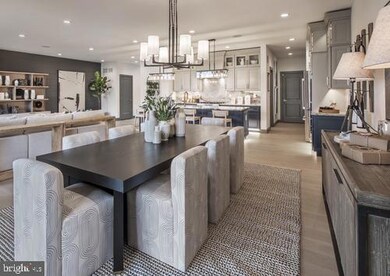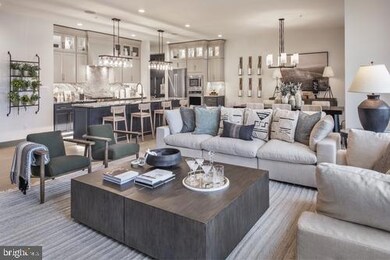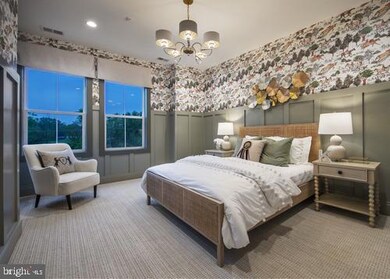
300 Spruce St Doylestown, PA 18901
Estimated payment $5,256/month
Highlights
- New Construction
- Gourmet Kitchen
- Carriage House
- Linden El School Rated A
- Open Floorplan
- Wood Flooring
About This Home
Welcome to Toll Brothers Doylestown Walk! Enter the Derby with its soaring two-story foyer that leads to a cozy expansive great room combined with a gourmet kitchen including large island and stainless steel appliances. A walk-in pantry lends itself to plenty of storage. Up the stairs, the more secluded loft allows for a variety of uses. The huge primary bedroom looks out to the woods and creek, providing a more private setting. Enjoy getting ready in the luxurious primary bath that connects to the enormous walk-in closet. Two additional bedrooms, one with a very large walk-in closet completed by a full hall bath. Conveniently located on the second floor is the laundry room. Model photos are for representation only and may show upgrades not included. Please see sales person for all the details. Pricing reflects the base price with all standard finishes and no basement. Basements are determined by lot location. We are open Monday 3:00 pm - 5:00 pm, Tuesday - Sunday 10:00 am - 5:00 pm. Our decorated Derby model can be viewed 7 days a week. Give us a call to set up your personal appointment. Reserve your home site today!
Townhouse Details
Home Type
- Townhome
Est. Annual Taxes
- $6,318
Lot Details
- 5,040 Sq Ft Lot
- Sprinkler System
- Property is in excellent condition
HOA Fees
- $237 Monthly HOA Fees
Parking
- 2 Car Attached Garage
- 2 Driveway Spaces
- Front Facing Garage
Home Design
- New Construction
- Carriage House
- Stone Foundation
- Slab Foundation
- Batts Insulation
- Architectural Shingle Roof
- Stone Siding
- Vinyl Siding
- Concrete Perimeter Foundation
Interior Spaces
- 2,896 Sq Ft Home
- Property has 2 Levels
- Open Floorplan
- Ceiling height of 9 feet or more
- Great Room
- Loft
Kitchen
- Gourmet Kitchen
- <<builtInOvenToken>>
- Cooktop<<rangeHoodToken>>
- <<microwave>>
- Dishwasher
- Stainless Steel Appliances
- Disposal
Flooring
- Wood
- Carpet
- Ceramic Tile
Bedrooms and Bathrooms
- 3 Bedrooms
- En-Suite Primary Bedroom
- En-Suite Bathroom
- Walk-In Closet
Laundry
- Laundry Room
- Laundry on upper level
- Washer and Dryer Hookup
Accessible Home Design
- Doors with lever handles
Schools
- Mill Creek Elementary School
- Unami Middle School
- Central Bucks High School South
Utilities
- Forced Air Heating and Cooling System
- 200+ Amp Service
- Tankless Water Heater
- Natural Gas Water Heater
Community Details
Overview
- $1,500 Capital Contribution Fee
- Association fees include common area maintenance, lawn maintenance, snow removal, trash
- Built by Toll Brothers
- Doylestown Walk Subdivision, Derby Elite Floorplan
Pet Policy
- Limit on the number of pets
- Dogs and Cats Allowed
Map
Home Values in the Area
Average Home Value in this Area
Tax History
| Year | Tax Paid | Tax Assessment Tax Assessment Total Assessment is a certain percentage of the fair market value that is determined by local assessors to be the total taxable value of land and additions on the property. | Land | Improvement |
|---|---|---|---|---|
| 2024 | $6,318 | $35,070 | $5,520 | $29,550 |
| 2023 | $6,019 | $35,070 | $5,520 | $29,550 |
| 2022 | $5,936 | $35,070 | $5,520 | $29,550 |
| 2021 | $5,870 | $35,070 | $5,520 | $29,550 |
| 2020 | $5,806 | $35,070 | $5,520 | $29,550 |
| 2019 | $5,742 | $35,070 | $5,520 | $29,550 |
| 2018 | $1,320 | $35,070 | $5,520 | $29,550 |
| 2017 | $5,612 | $35,070 | $5,520 | $29,550 |
| 2016 | $5,612 | $35,070 | $5,520 | $29,550 |
| 2015 | -- | $35,070 | $5,520 | $29,550 |
| 2014 | -- | $35,070 | $5,520 | $29,550 |
Property History
| Date | Event | Price | Change | Sq Ft Price |
|---|---|---|---|---|
| 02/09/2025 02/09/25 | Price Changed | $885,995 | +0.3% | $309 / Sq Ft |
| 01/12/2025 01/12/25 | Price Changed | $882,995 | +0.9% | $308 / Sq Ft |
| 11/05/2024 11/05/24 | Price Changed | $874,995 | +0.3% | $305 / Sq Ft |
| 05/16/2024 05/16/24 | Price Changed | $871,995 | +0.6% | $304 / Sq Ft |
| 02/02/2024 02/02/24 | Price Changed | $866,995 | +0.6% | $302 / Sq Ft |
| 09/03/2023 09/03/23 | Price Changed | $861,995 | +1.2% | $300 / Sq Ft |
| 07/06/2023 07/06/23 | Price Changed | $851,995 | +0.6% | $297 / Sq Ft |
| 12/18/2022 12/18/22 | For Sale | $846,995 | 0.0% | $295 / Sq Ft |
| 12/16/2022 12/16/22 | Off Market | $846,995 | -- | -- |
| 05/07/2022 05/07/22 | Price Changed | $846,995 | -0.2% | $295 / Sq Ft |
| 04/12/2022 04/12/22 | Price Changed | $848,995 | +1.2% | $296 / Sq Ft |
| 04/11/2022 04/11/22 | Price Changed | $838,995 | +1.2% | $292 / Sq Ft |
| 04/03/2022 04/03/22 | Price Changed | $828,995 | +1.2% | $289 / Sq Ft |
| 04/01/2022 04/01/22 | Price Changed | $818,995 | +2.5% | $285 / Sq Ft |
| 03/27/2022 03/27/22 | Price Changed | $798,995 | +1.3% | $278 / Sq Ft |
| 02/06/2022 02/06/22 | Price Changed | $788,995 | +0.6% | $275 / Sq Ft |
| 01/29/2022 01/29/22 | Price Changed | $783,995 | +0.3% | $273 / Sq Ft |
| 12/10/2021 12/10/21 | Price Changed | $781,995 | +0.3% | $272 / Sq Ft |
| 08/31/2021 08/31/21 | For Sale | $779,995 | -- | $272 / Sq Ft |
Purchase History
| Date | Type | Sale Price | Title Company |
|---|---|---|---|
| Deed | $400,000 | None Available | |
| Deed | $340,000 | None Available | |
| Deed | $76,500 | -- | |
| Deed | $153,000 | -- |
Mortgage History
| Date | Status | Loan Amount | Loan Type |
|---|---|---|---|
| Open | $430,000 | Commercial | |
| Closed | $424,000 | Future Advance Clause Open End Mortgage | |
| Previous Owner | $340,000 | Seller Take Back |
Similar Homes in Doylestown, PA
Source: Bright MLS
MLS Number: PABU2007092
APN: 08-005-073
- 226 N Main St
- 4 Barnes Ct
- 10 Barnes Ct
- 1 Barnes Ct
- 155 E Oakland Ave
- 69 E Oakland Ave
- 315 Linden Ave
- 124 E Oakland Ave
- 37 N Clinton St
- 114 E Ashland St
- 110 E Ashland St
- 36 Belmont Square
- 83 S Hamilton St
- 36 S Clinton St
- 221 Hastings Ct
- 156 W State St
- 2 Broadale Rd
- 132 W Oakland Ave
- 702 N Shady Retreat Rd
- 230 N West St
- 263 N Main St
- 200 Spruce St Unit C7
- 200 Spruce St Unit A30
- 143 Mechanics St
- 333 N Broad St
- 53 N Church St
- 555 N Broad St
- 50 E Court St Unit 1ST FLOOR
- 50 E Court St Unit 3
- 40 E Court St Unit GROUND LEVEL
- 112-114 E State St
- 112 E State St Unit 5
- 112 E State St Unit 2
- 112 E State St Unit 6
- 106 E State St Unit 2
- 201 N Hamilton St Unit 201 A
- 201 A N Hamilton St
- 201 N Hamilton St Unit 201
- 138 E Oakland Ave
- 25 W State St Unit 1
