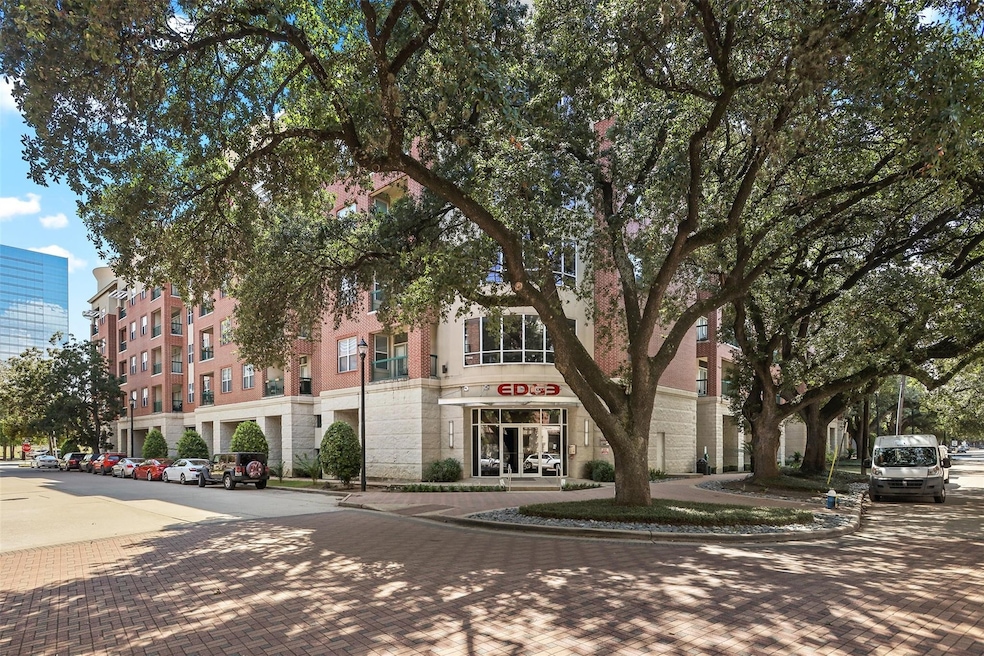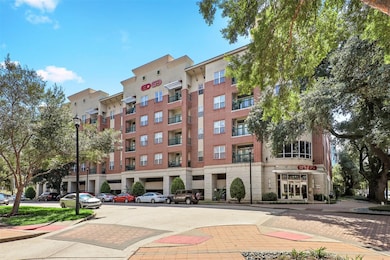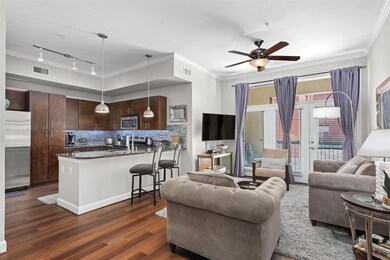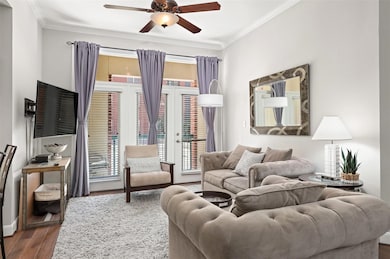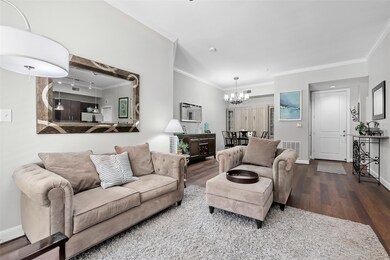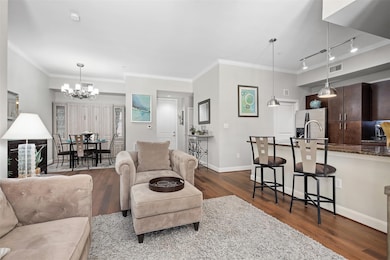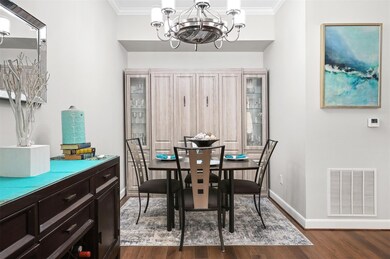The Edge 300 St Joseph Pkwy Unit 115 Floor 2 Houston, TX 77002
Midtown NeighborhoodEstimated payment $2,325/month
Highlights
- Fitness Center
- Engineered Wood Flooring
- Community Pool
- Clubhouse
- Terrace
- 3-minute walk to Bagby Park
About This Home
Fabulous Unit with 1 bedroom PLUS a bonus room, PLUS 1.5 baths! This is one of the best 1-bedroom floor plans in the building and it is priced at $177.68/foot! Current owner has a foldout couch in the bonus room and makes a perfect guest room. Great open floor plan! Recent updates to the floors, backsplash and pendant lights. The AC system and the Water Heater were replaced about 2 years ago. Very quiet and peaceful courtyard location. The community’s common amenities include a courtyard with pool, spa and grilling area, Gym, Lounge, Movie Theater, Lobby, and Storage Cages. This cool Midtown location is convenient to so much including the Metro Rail. The refrigerator, stacked washer & dryer included. Seller is negotiable with much of the furniture.
Property Details
Home Type
- Condominium
Est. Annual Taxes
- $5,540
Year Built
- Built in 2006
HOA Fees
- $807 Monthly HOA Fees
Home Design
- Entry on the 2nd floor
Interior Spaces
- 1,120 Sq Ft Home
- Wired For Sound
- Crown Molding
- Window Treatments
- Home Gym
- Stacked Washer and Dryer
Kitchen
- Electric Oven
- Electric Cooktop
- Microwave
- Dishwasher
- Disposal
Flooring
- Engineered Wood
- Carpet
- Tile
Bedrooms and Bathrooms
- 1 Bedroom
Parking
- 1 Car Garage
- Garage Door Opener
Outdoor Features
- Terrace
Schools
- Gregory-Lincoln Elementary School
- Gregory-Lincoln Middle School
- Heights High School
Utilities
- Central Heating and Cooling System
Community Details
Overview
- Association fees include common area insurance, cable TV, ground maintenance, maintenance structure, recreation facilities, sewer, trash, water
- Worth Prooperty Mgmt Association
- Mid-Rise Condominium
- The Edge Condos
- Edge Condos Subdivision
Amenities
- Trash Chute
Recreation
Security
- Card or Code Access
Map
About The Edge
Home Values in the Area
Average Home Value in this Area
Tax History
| Year | Tax Paid | Tax Assessment Tax Assessment Total Assessment is a certain percentage of the fair market value that is determined by local assessors to be the total taxable value of land and additions on the property. | Land | Improvement |
|---|---|---|---|---|
| 2025 | $5,540 | $218,000 | $48,983 | $169,017 |
| 2024 | $5,540 | $250,625 | $47,619 | $203,006 |
| 2023 | $5,540 | $229,469 | $43,599 | $185,870 |
| 2022 | $4,872 | $210,000 | $43,447 | $166,553 |
| 2021 | $5,192 | $222,759 | $42,324 | $180,435 |
| 2020 | $5,657 | $222,759 | $42,324 | $180,435 |
| 2019 | $5,900 | $222,759 | $42,324 | $180,435 |
| 2018 | $5,692 | $224,960 | $42,742 | $182,218 |
| 2017 | $5,954 | $224,960 | $42,742 | $182,218 |
| 2016 | $6,021 | $227,500 | $46,912 | $180,588 |
| 2015 | $3,865 | $227,500 | $46,912 | $180,588 |
| 2014 | $3,865 | $213,957 | $40,652 | $173,305 |
Property History
| Date | Event | Price | List to Sale | Price per Sq Ft |
|---|---|---|---|---|
| 09/17/2025 09/17/25 | Pending | -- | -- | -- |
| 08/01/2025 08/01/25 | For Sale | $199,000 | -- | $178 / Sq Ft |
Purchase History
| Date | Type | Sale Price | Title Company |
|---|---|---|---|
| Warranty Deed | -- | Charter Title Co | |
| Warranty Deed | -- | Startex Title Company |
Mortgage History
| Date | Status | Loan Amount | Loan Type |
|---|---|---|---|
| Previous Owner | $189,525 | Purchase Money Mortgage |
Source: Houston Association of REALTORS®
MLS Number: 56060206
APN: 1292500000014
- 300 St Joseph Pkwy Unit 419
- 300 St Joseph Pkwy Unit 223
- 300 St Joseph Pkwy Unit 112
- 300 St Joseph Pkwy Unit 116
- 300 St Joseph Pkwy Unit 318
- 300 St Joseph Pkwy Unit 311
- 1916 Baldwin St
- 2000 Bagby St Unit 13430
- 2000 Bagby St Unit 13432
- 2000 Bagby St Unit 2401
- 2000 Bagby St Unit 5432
- 2000 Bagby St Unit 5423
- 2000 Bagby St Unit 9420
- 2000 Bagby St Unit 7414
- 2000 Bagby St Unit 9426
- 2000 Bagby St Unit 7423
- 2000 Bagby St Unit 11416
- 2000 Bagby St Unit 15401
- 207 Pierce St Unit 301
- 207 Pierce St Unit 205
