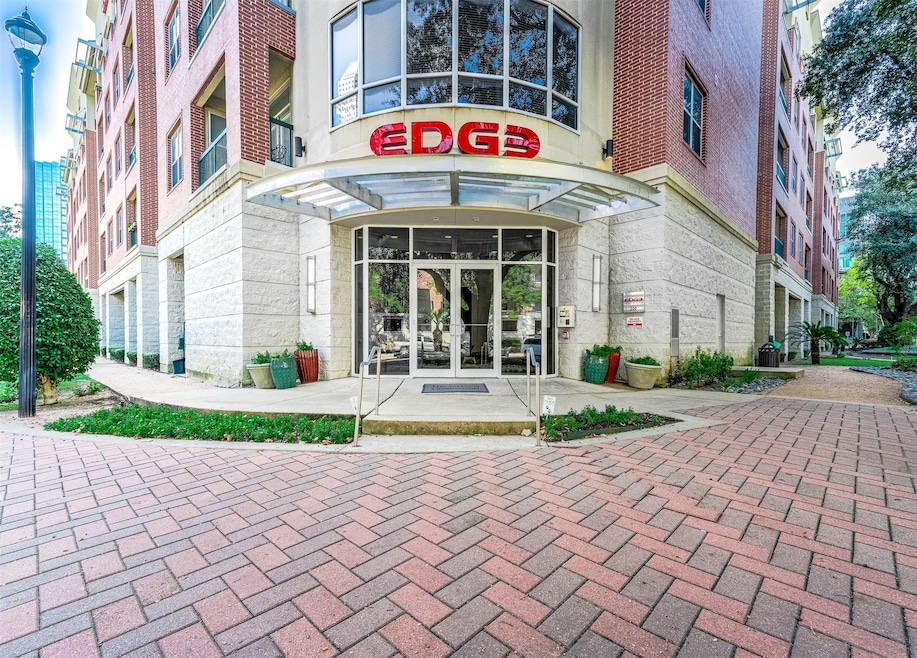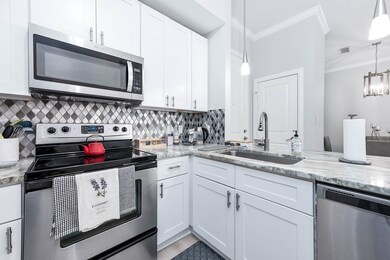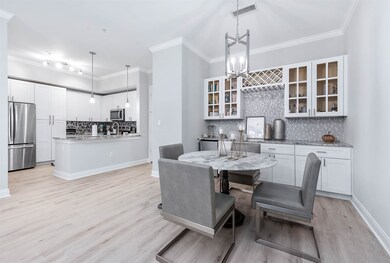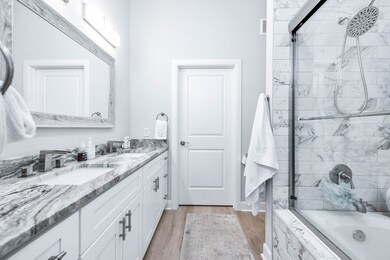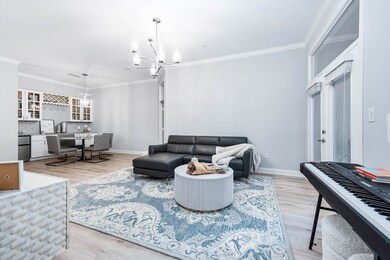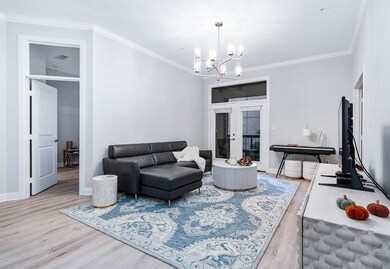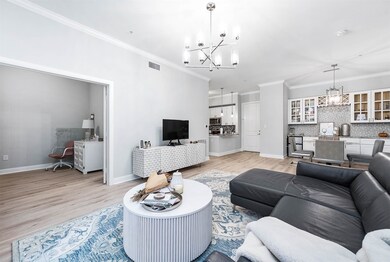The Edge 300 St Joseph Pkwy Unit 121 Houston, TX 77002
Midtown NeighborhoodHighlights
- Fitness Center
- Wood Flooring
- Home Office
- Clubhouse
- Community Pool
- 3-minute walk to Bagby Park
About This Home
Welcome to this stylish 1-bedroom, 2-bath condo in the heart of Midtown Houston. This unit does come with an extra room to use as a bedroom or office. The primary suite features an en-suite bathroom with a soaking tub, dual vanity, and walk-in closet for added comfort. The open-concept layout seamlessly connects the living, kitchen, and dining areas. This unit has been extensively upgraded from floors, to kitchen, to bathroom, nothing is left undone! Enjoy serene pool views from your private balcony. With this being an interior unit, it is VERY QUITE. Take advantage of the in-unit laundry with a stacked washer and dryer. The Edge offers exceptional amenities, including a pool, gym, theater room, secure storage lockers, a garden with a BBQ area, and a beautifully designed lobby. Perfect for urban living with style and convenience!
Condo Details
Home Type
- Condominium
Est. Annual Taxes
- $6,227
Year Built
- Built in 2006
Parking
- 1 Car Attached Garage
- Additional Parking
- Assigned Parking
- Controlled Entrance
Interior Spaces
- 1,165 Sq Ft Home
- Ceiling Fan
- Living Room
- Dining Room
- Open Floorplan
- Home Office
- Utility Room
Kitchen
- Breakfast Bar
- Electric Oven
- Electric Range
- Microwave
- Dishwasher
- Disposal
Flooring
- Wood
- Tile
Bedrooms and Bathrooms
- 1 Bedroom
- 2 Full Bathrooms
- Double Vanity
- Soaking Tub
- Bathtub with Shower
Laundry
- Dryer
- Washer
Schools
- Gregory-Lincoln Elementary School
- Gregory-Lincoln Middle School
- Heights High School
Utilities
- Central Heating and Cooling System
Listing and Financial Details
- Property Available on 3/19/25
- Long Term Lease
Community Details
Overview
- Rise Management Association
- Mid-Rise Condominium
- The Edge Condos
- Edge Condo Subdivision
Amenities
- Meeting Room
- Party Room
Recreation
Pet Policy
- Call for details about the types of pets allowed
- Pet Deposit Required
Security
- Controlled Access
Map
About The Edge
Source: Houston Association of REALTORS®
MLS Number: 10538213
APN: 1292500000020
- 300 St Joseph Pkwy Unit 115
- 300 St Joseph Pkwy Unit 319
- 300 St Joseph Pkwy Unit 116
- 300 St Joseph Pkwy Unit 203
- 300 St Joseph Pkwy Unit 318
- 300 St Joseph Pkwy Unit 311
- 2000 Bagby St Unit 5423
- 2000 Bagby St Unit 7414
- 2000 Bagby St Unit 9420
- 2000 Bagby St Unit 13430
- 2000 Bagby St Unit 5426
- 2000 Bagby St Unit 5400
- 2000 Bagby St Unit 9426
- 2000 Bagby St Unit 7423
- 2000 Bagby St Unit 11416
- 2000 Bagby St Unit 15401
- 207 Pierce St Unit 201
- 207 Pierce St Unit 301
- 207 Pierce St Unit 205
- 207 Pierce St Unit 203
