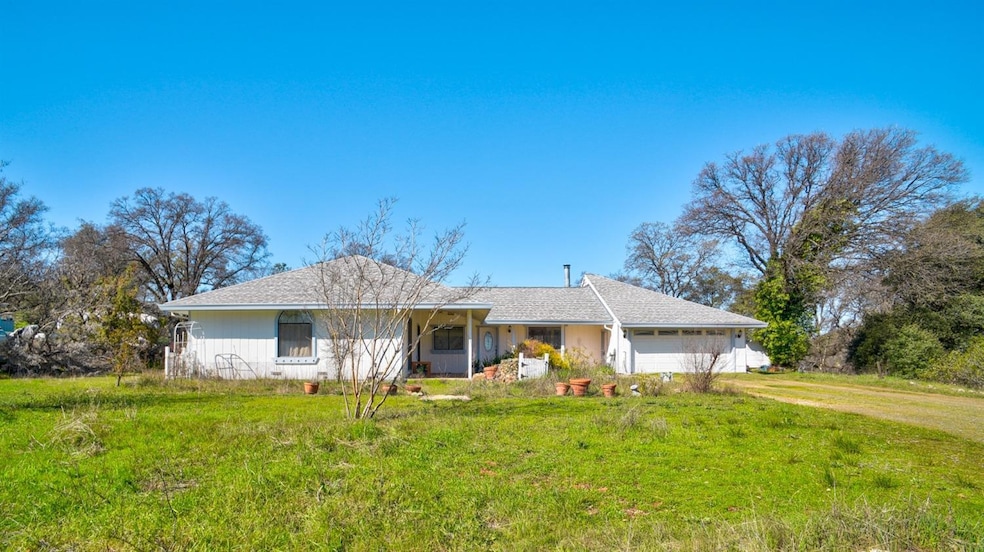300 Stoney Oaks Blvd Oroville, CA 95966
Estimated payment $2,450/month
Highlights
- Water Views
- 1 to 6 Horse Stalls
- 10.13 Acre Lot
- Barn
- RV Access or Parking
- Covered Deck
About This Home
Privacy just comes with having acreage. And this idyllic ranch has plenty of both. Located on 10 rolling acres in Oroville, this property offers up unsurpassed views off the back deck perfect for starting the day with a cup of coffee and ending the night with a beer. Neighbors here relish their privacy and most folks keep to themselves. There will be no knocking on your door for a cup of sugar. The road to the home is windy and unpaved in areas which also leads to a quiet life and zero traffic. The house is single story and offers an open floor plan as well as three bedrooms and two full baths. Livestock is welcome here with Potato the Pig greeting you as you pull up the long drive. And, yes, this gigantic swine can convey with the property. There's also a fully stocked Koi pond, pasture, barn, chicken coops, seasonal creek, fenced and cross fenced, garden beds, fruit orchard, separate workshop/gym and 2-car garage. This home is ideal for those wanting to spread out, recharge and enjoy no restrictions on how they want to live (no HOA here!).
Listing Agent
Windermere Signature Properties Downtown License #01956019 Listed on: 08/06/2025

Home Details
Home Type
- Single Family
Year Built
- Built in 1987 | Remodeled
Lot Details
- 10.13 Acre Lot
- Fenced For Horses
- Private Lot
- Irregular Lot
Parking
- 2 Car Attached Garage
- Gravel Driveway
- RV Access or Parking
Property Views
- Water
- Woods
- Pasture
- Garden
Home Design
- Raised Foundation
- Composition Roof
Interior Spaces
- 1,721 Sq Ft Home
- 1-Story Property
- Beamed Ceilings
- Cathedral Ceiling
- Wood Burning Stove
- Wood Burning Fireplace
- Double Pane Windows
- Family Room with Fireplace
- Great Room
- Family Room Downstairs
- Formal Dining Room
- Workshop
- Storage Room
Kitchen
- Built-In Gas Range
- Microwave
- Granite Countertops
- Disposal
Flooring
- Wood
- Laminate
- Tile
Bedrooms and Bathrooms
- 3 Bedrooms
- Primary Bedroom located in the basement
- Separate Bedroom Exit
- Walk-In Closet
- 2 Full Bathrooms
- Granite Bathroom Countertops
- Tile Bathroom Countertop
- Bathtub with Shower
- Separate Shower
- Window or Skylight in Bathroom
Laundry
- Laundry Room
- Laundry Cabinets
- 220 Volts In Laundry
Home Security
- Carbon Monoxide Detectors
- Fire and Smoke Detector
Outdoor Features
- Seasonal Stream
- Balcony
- Covered Deck
- Separate Outdoor Workshop
- Outdoor Storage
- Outbuilding
- Front Porch
Farming
- Barn
Horse Facilities and Amenities
- Horses Allowed On Property
- Irrigated Pasture
- 1 to 6 Horse Stalls
- Water to Barn
- Hay Storage
- Round Pen
Utilities
- Central Heating and Cooling System
- 220 Volts in Kitchen
- Well
- Tankless Water Heater
- Septic System
Listing and Financial Details
- Assessor Parcel Number 028-170-135-000
Community Details
Overview
- No Home Owners Association
- Greenbelt
Building Details
- Net Lease
Map
Home Values in the Area
Average Home Value in this Area
Property History
| Date | Event | Price | Change | Sq Ft Price |
|---|---|---|---|---|
| 08/06/2025 08/06/25 | For Sale | $390,000 | +15.0% | $227 / Sq Ft |
| 05/19/2017 05/19/17 | Sold | $339,000 | 0.0% | $197 / Sq Ft |
| 04/01/2017 04/01/17 | Pending | -- | -- | -- |
| 03/08/2017 03/08/17 | For Sale | $339,000 | -- | $197 / Sq Ft |
Source: MetroList
MLS Number: 225103314
- 76 Stoney Oaks Blvd
- 0 Obert Dr Unit 225066316
- 0 Obert Dr Unit OR25113260
- 75 Obert Dr
- 0 Darby Rd
- 735 Swedes Flat Rd
- 1718 Robinson Mill Rd Unit 1
- 1718 Robinson Mill Rd
- 544 Quality Ln
- 7098 La Porte Rd
- 16 Paul Place
- 356 Chinese Wall Rd
- 0 0 Nora Way Unit 225113392
- 6 Firloop Cir
- 15679 Ware Rd
- 15878 Vierra Rd
- 15811 Vierra Rd
- 1 Vierra Rd
- 16344 Sheehan Way
- 0 Oro Bangor Unit OR24208169
- 162 Feathervale Dr
- 5560 Old Olive Hwy
- 13720 Co Rd 270
- 116 Westelle Dr
- 2375 Oro Bangor Hwy
- 39 Midway Dr
- 3471 Stauss Ave
- 2108 Fort Wayne St
- 3014 El Noble Ave
- 3235 Myers St
- 3025 Myers St
- 3515 Orange Ave Unit 2
- 2999 Oro Dam Blvd E Unit 3
- 1775 Boynton Ave
- 1538 Pomona Ave
- 135 Tuscany Dr
- 95 Tuscany Dr
- 165 Morningstar Ave
- 58 Grand Ave Unit 21
- 100 Jay Blue Dr






