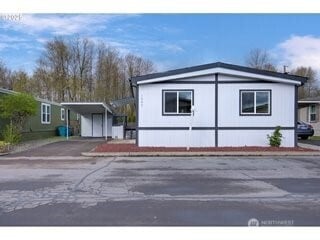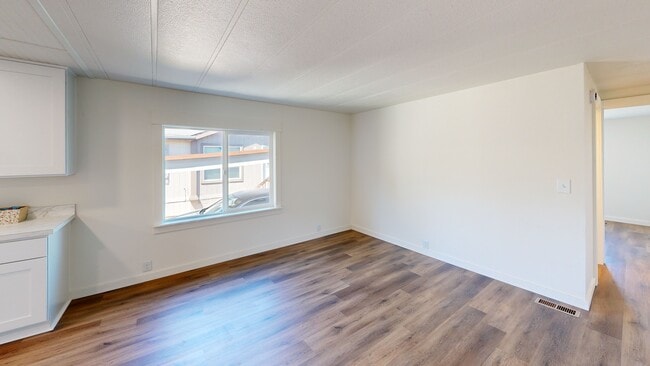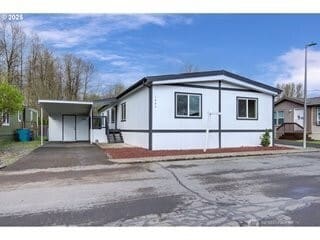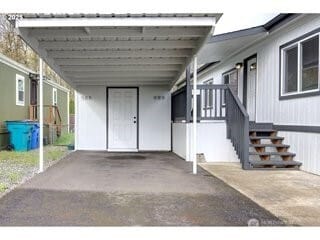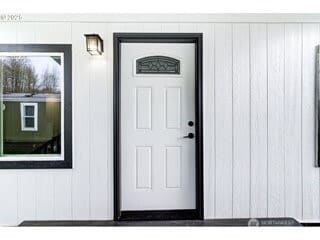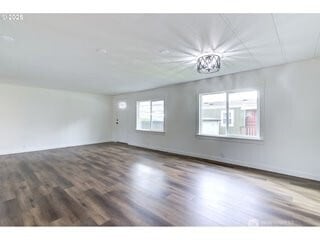
$225,000
- 2 Beds
- 2 Baths
- 1,174 Sq Ft
- 5313 NE 66th Ave
- Unit C30
- Vancouver, WA
Spacious 2-bedroom, 2-bath condo in central Vancouver, close to the mall and both I-5 and I-205. Features include an open kitchen with reakfast bar, gas fireplace, and a covered patio with extra storage. Comes with an assigned parking space. HOA covers exterior maintenance, water, sewer, garbage, and recycling. Convenient location near shopping, dining, bus lines, and easily accessible.HOA dues
Myra Brock Premiere Property Group, LLC
