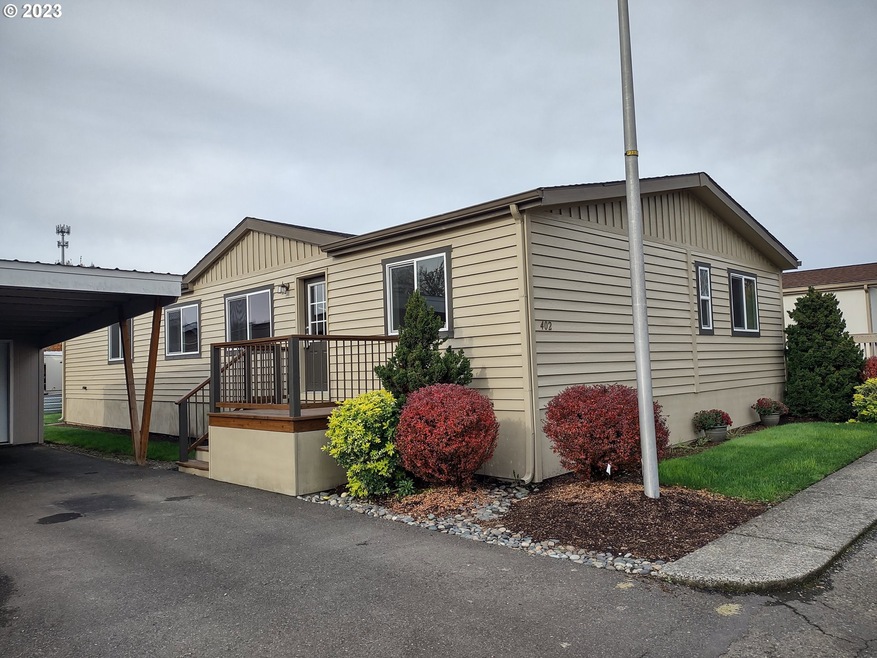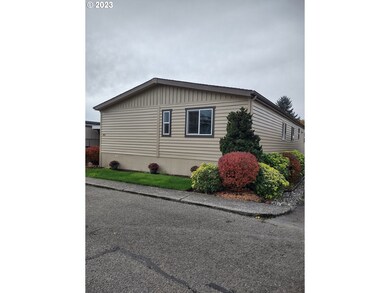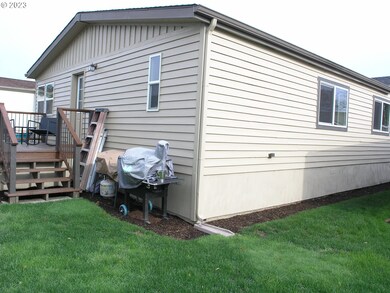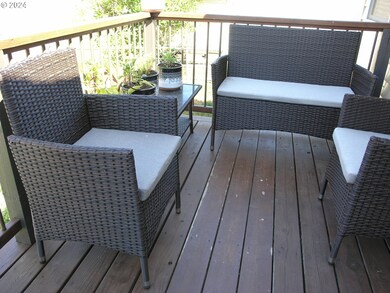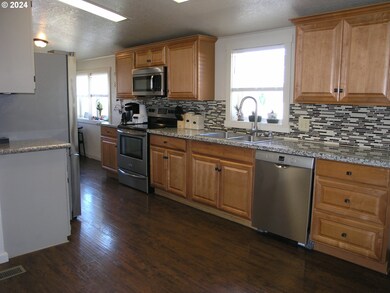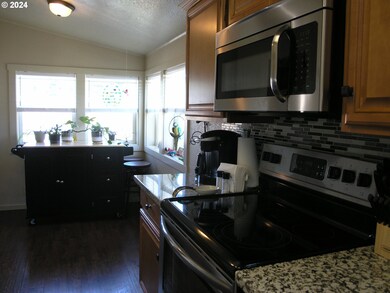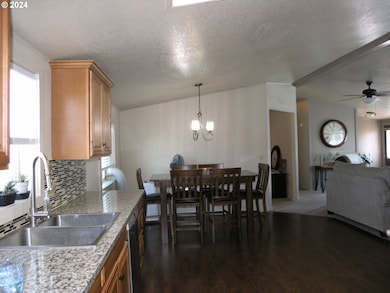
$175,000
- 3 Beds
- 2 Baths
- 1,133 Sq Ft
- 300 SW 7th Ave
- Unit 410
- Battle Ground, WA
Welcome to your new home in a vibrant 55+ manufactured home park in beautiful Battle Ground, Washington! This well-maintained residence boasts newer appliances and has recently received an exterior refresh, making it both attractive and functional.Step inside to discover an inviting open layout that maximizes space and flow, filled with natural light. Conveniently located near shopping,
Tracy Burgess Berkshire Hathaway HomeServices NW Real Estate
