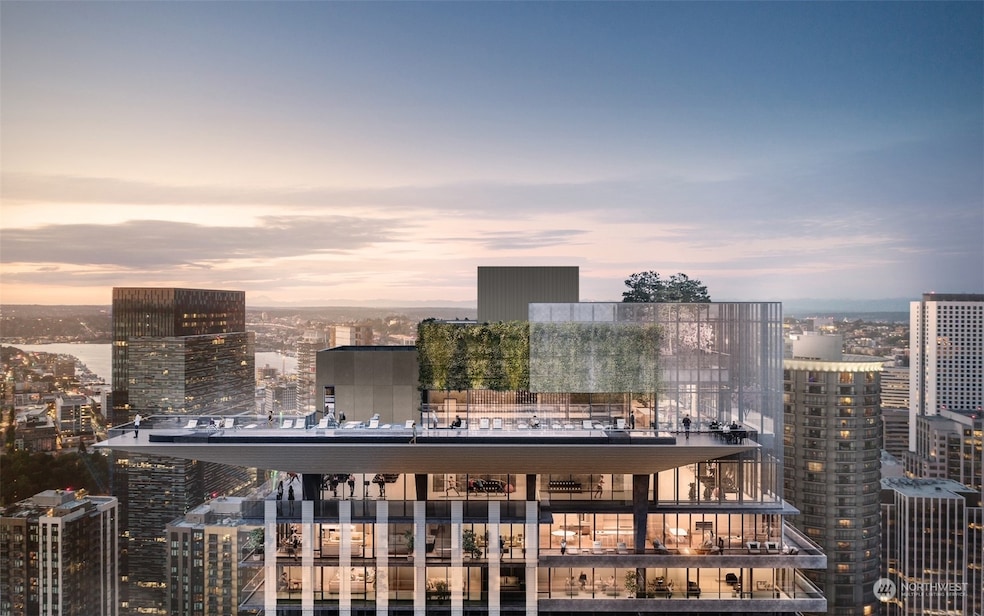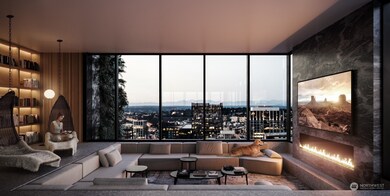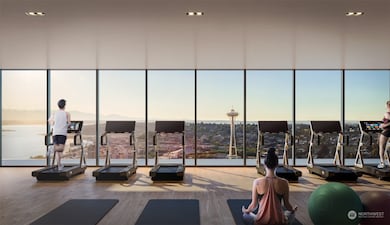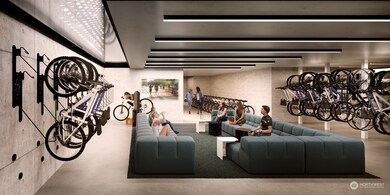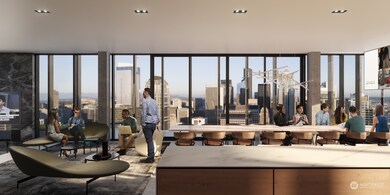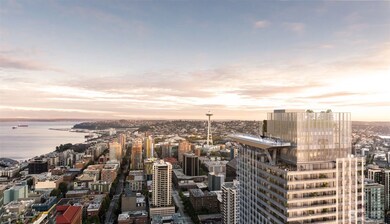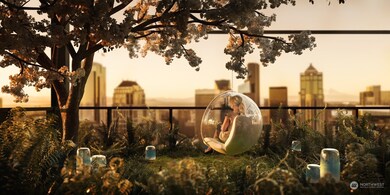300 Virginia St Unit 2612 Seattle, WA 98101
Downtown Seattle NeighborhoodEstimated payment $13,673/month
Highlights
- Views of a Sound
- 4-minute walk to Westlake & 7Th South
- New Construction
- Garfield High School Rated A
- Fitness Center
- 5-minute walk to Westlake Park
About This Home
First Light, designed by architect James KM Cheng and glass artist John Hogan is Westbank’s latest residential tower in Downtown Seattle. This NW Corner 2 Bedroom Home offers an expansive layout, with a wraparound balcony and two full bathrooms. Floor-to-ceiling, triple-paned windows allow for spectacular views of Elliot Bay, Space Needle, & the Olympic Mountains. Each home features custom-designed interiors by the architect and includes custom B&B Italia cabinetry, light finishes with contrasting details, Kohler fixtures, Miele appliances, keyless entry & hardwoods throughout. Amenities include a 47th floor 25-meter rooftop sky pool & jacuzzies, rooftop garden, fitness & wellness center, bike lounge, pet play area, spa & residents lounge.
Source: Northwest Multiple Listing Service (NWMLS)
MLS#: 2322404
Property Details
Home Type
- Condominium
Year Built
- Built in 2023 | New Construction
HOA Fees
- $881 Monthly HOA Fees
Property Views
- Views of a Sound
- Lake
- City
- Mountain
Home Design
- Flat Roof Shape
Interior Spaces
- 940 Sq Ft Home
- Insulated Windows
- Engineered Wood Flooring
Kitchen
- Gas Oven or Range
- Stove
- Microwave
- Dishwasher
- Disposal
Bedrooms and Bathrooms
- 2 Main Level Bedrooms
- Walk-In Closet
- Bathroom on Main Level
Laundry
- Dryer
- Washer
Home Security
Parking
- Garage
- Common or Shared Parking
Eco-Friendly Details
- Green Roof
Outdoor Features
- Balcony
- Patio
Utilities
- Forced Air Heating and Cooling System
- High Speed Internet
- Cable TV Available
Listing and Financial Details
- Assessor Parcel Number Firstl2506
Community Details
Overview
- Association fees include cable TV, common area maintenance, concierge, earthquake insurance, garbage, internet, lawn service, gas, security, sewer, snow removal, water
- 459 Units
- First Light Condos
- Downtown Subdivision
- 48-Story Property
Amenities
- Rooftop Deck
- Community Garden
- Clubhouse
- Game Room
- Recreation Room
- Elevator
- Lobby
Recreation
- Fitness Center
- Community Pool
- Community Spa
Pet Policy
- Call for details about the types of pets allowed
Security
- Gated Community
- Fire Sprinkler System
Map
Home Values in the Area
Average Home Value in this Area
Property History
| Date | Event | Price | List to Sale | Price per Sq Ft |
|---|---|---|---|---|
| 02/03/2025 02/03/25 | Pending | -- | -- | -- |
| 01/17/2025 01/17/25 | For Sale | $2,052,000 | -- | $2,183 / Sq Ft |
Source: Northwest Multiple Listing Service (NWMLS)
MLS Number: 2322404
- 300 Virginia St Unit 1311
- 300 Virginia St Unit 1501
- 300 Virginia St Unit 1803
- 1920 4th Ave Unit 1809
- 1920 4th Ave Unit PH101
- 1920 4th Ave Unit 502
- 1920 4th Ave Unit 2007
- 1920 4th Ave Unit 2308
- 1920 4th Ave Unit 1207
- 1920 4th Ave Unit 512
- 2100 3rd Ave Unit 2606
- 2100 3rd Ave Unit 1803
- 2100 3rd Ave Unit 801
- 2100 3rd Ave Unit 1702
- 2100 3rd Ave Unit 1505
- 2100 3rd Ave Unit 1503
- 2100 3rd Ave Unit 2505
- 2033 2nd Ave Unit 1111
- 2033 2nd Ave Unit 2010
- 2033 2nd Ave Unit 805
