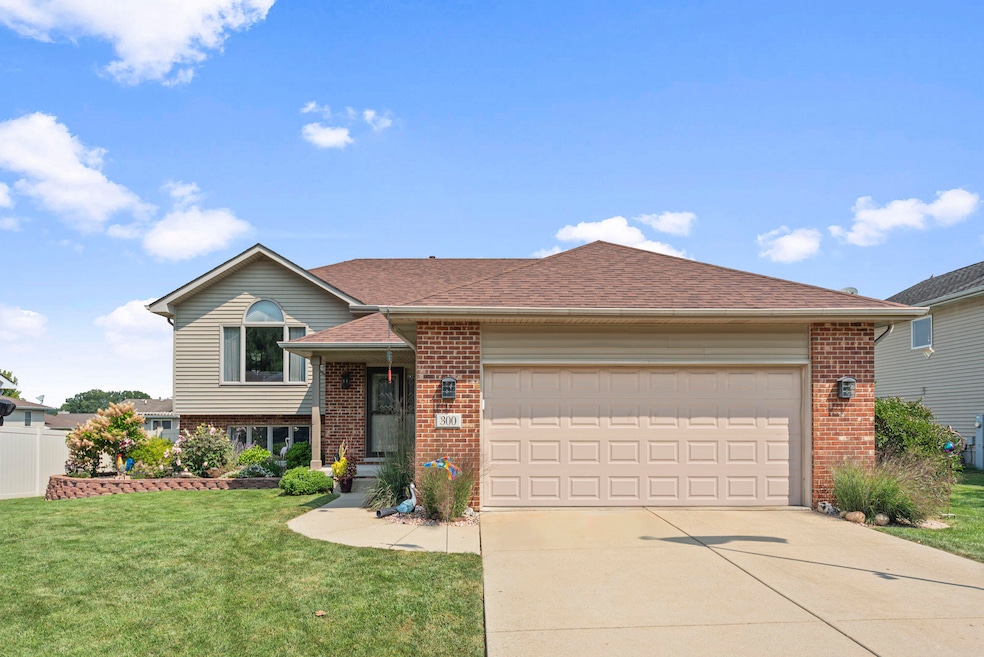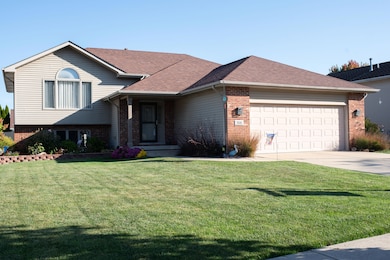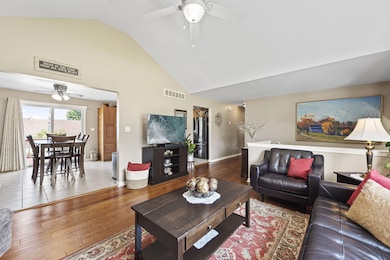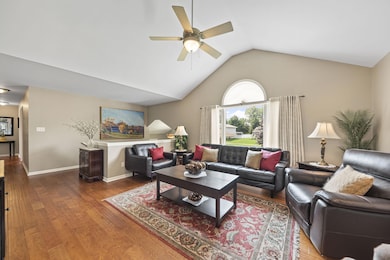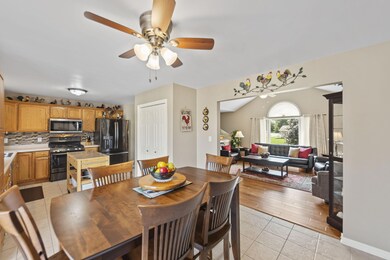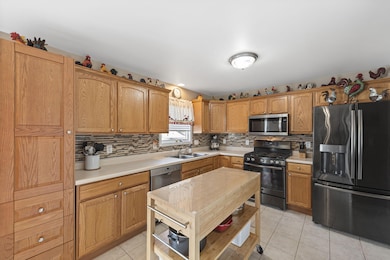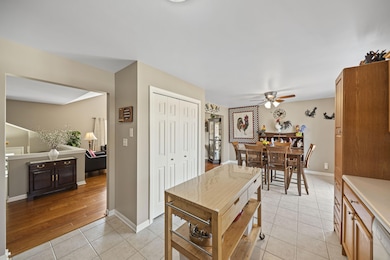300 W 128th Place Crown Point, IN 46307
Estimated payment $2,591/month
Highlights
- Deck
- Vaulted Ceiling
- No HOA
- Dwight D. Eisenhower Elementary School Rated A
- Wood Flooring
- Neighborhood Views
About This Home
Come see this well maintained, immaculate 5 bedroom, 3 bath bi-level home in a great neighborhood near schools, shopping and I65 with over 2600sqft. Main level features a vaulted ceiling in the living room and a large south facing picture window bringing in loads of natural light. The eat in kitchen has newer appliances, a large pantry and a slider leading out to a newly stained 12x12 deck. Primary suite offers a touch of elegance with a tray ceiling, walk-in closet, ensuite and new wood plank flooring. A full guest hall bath and two additional bedrooms both with newer wood plank flooring complete the main level. On the lower level you'll find an expansive open recreation area with newer wood flooring, a south facing picture window, and a slider leading out to a concrete patio and fenced-in backyard with security gates. This level also features two generously sized bedrooms, a newly remodeled 3/4 bath, laundry room and crawl space storage. Peace of mind comes easy with a list of recent updates including Roof, HVAC system with air purifier, hot water tank, radon mitigation system, front storm door all new within the past 2-3 years. Don't miss the chance to make this home yours!
Home Details
Home Type
- Single Family
Est. Annual Taxes
- $3,839
Year Built
- Built in 2005
Lot Details
- 10,000 Sq Ft Lot
- Back Yard Fenced
- Landscaped
Parking
- 2.5 Car Attached Garage
- Garage Door Opener
Home Design
- Brick Foundation
Interior Spaces
- Vaulted Ceiling
- Living Room
- Dining Room
- Neighborhood Views
- Fire and Smoke Detector
Kitchen
- Country Kitchen
- Gas Range
- Microwave
- Dishwasher
- Disposal
Flooring
- Wood
- Carpet
- Tile
- Vinyl
Bedrooms and Bathrooms
- 5 Bedrooms
- Soaking Tub
- Spa Bath
Laundry
- Laundry Room
- Laundry on lower level
- Dryer
- Washer
- Sink Near Laundry
Outdoor Features
- Balcony
- Deck
- Covered Patio or Porch
Schools
- Dwight D Eisenhower Elementary School
- Robert Taft Middle School
- Crown Point High School
Utilities
- Forced Air Heating and Cooling System
- Heating System Uses Natural Gas
Community Details
- No Home Owners Association
- Forest View Farms Ph 01 Subdivision
Listing and Financial Details
- Assessor Parcel Number 451621280016000042
- Seller Considering Concessions
Map
Home Values in the Area
Average Home Value in this Area
Tax History
| Year | Tax Paid | Tax Assessment Tax Assessment Total Assessment is a certain percentage of the fair market value that is determined by local assessors to be the total taxable value of land and additions on the property. | Land | Improvement |
|---|---|---|---|---|
| 2024 | $8,707 | $345,400 | $40,100 | $305,300 |
| 2023 | $3,501 | $316,800 | $40,100 | $276,700 |
| 2022 | $3,313 | $297,500 | $40,100 | $257,400 |
| 2021 | $3,135 | $281,800 | $26,700 | $255,100 |
| 2020 | $3,007 | $270,500 | $26,700 | $243,800 |
| 2019 | $2,830 | $251,000 | $26,700 | $224,300 |
| 2018 | $3,180 | $238,900 | $26,700 | $212,200 |
| 2017 | $3,169 | $235,900 | $26,700 | $209,200 |
| 2016 | $3,040 | $225,100 | $26,700 | $198,400 |
| 2014 | $3,006 | $235,700 | $26,700 | $209,000 |
| 2013 | $2,996 | $232,900 | $26,700 | $206,200 |
Property History
| Date | Event | Price | List to Sale | Price per Sq Ft | Prior Sale |
|---|---|---|---|---|---|
| 10/10/2025 10/10/25 | Price Changed | $430,000 | -0.5% | $160 / Sq Ft | |
| 09/22/2025 09/22/25 | Price Changed | $432,000 | -0.7% | $161 / Sq Ft | |
| 09/03/2025 09/03/25 | Price Changed | $434,900 | -1.1% | $162 / Sq Ft | |
| 08/16/2025 08/16/25 | For Sale | $439,900 | +15.8% | $164 / Sq Ft | |
| 01/10/2022 01/10/22 | Sold | $380,000 | 0.0% | $141 / Sq Ft | View Prior Sale |
| 11/30/2021 11/30/21 | Pending | -- | -- | -- | |
| 11/27/2021 11/27/21 | For Sale | $380,000 | -- | $141 / Sq Ft |
Purchase History
| Date | Type | Sale Price | Title Company |
|---|---|---|---|
| Deed | -- | None Listed On Document | |
| Warranty Deed | -- | Chicago Title | |
| Warranty Deed | -- | Chicago Title | |
| Interfamily Deed Transfer | -- | Northwest Indiana Title |
Mortgage History
| Date | Status | Loan Amount | Loan Type |
|---|---|---|---|
| Previous Owner | $190,400 | New Conventional |
Source: Northwest Indiana Association of REALTORS®
MLS Number: 826173
APN: 45-16-21-280-016.000-042
- 183 W 126th Ave
- 253 W 129th Ave Unit 1
- 557 E 130th Place
- 12566 Massachusetts St
- 809 W 126th Ct
- 12929 Delaware St
- S-3142-3 Willow Plan at The Willows - Single Family Homes
- S-1965-3 Sage Plan at The Willows - Single Family Homes
- 499 E 131st Place
- 13115 Carolina St
- 13070 Carolina St
- T-1356 Wyatt Plan at The Willows - Townhomes
- S-2820-3 Rowan Plan at The Willows - Single Family Homes
- S-1654-3 Blakely Plan at The Willows - Single Family Homes
- S-2444-3 Sedona Plan at The Willows - Single Family Homes
- S-2353-3 Aspen Plan at The Willows - Single Family Homes
- T-1415 Adler Plan at The Willows - Townhomes
- T-1647 Wren Plan at The Willows - Townhomes
- T-1356 Piper Plan at The Willows - Townhomes
- 13121 Carolina St
- 451 E 127th Place
- 481 E 127th Ln
- 471 E 127th Place
- 511 E 127th Place
- 521 E 127th Place
- 484 E 127th Ave
- 12541 Virginia St
- 12535 Virginia St
- 930 Cypress Point Dr
- 1068 E 115th Ct
- 3908 W 127th Place
- 326 S West St
- 333 Kristie Ct
- 10880 Mississippi St
- 111 Harrington Ave Unit 16
- 351 Maple St
- 9614 Dona Ct
- 10941 Elkhart Place
- 10919 Charles Dr
- 13242 E Lakeshore Dr Unit 101C
