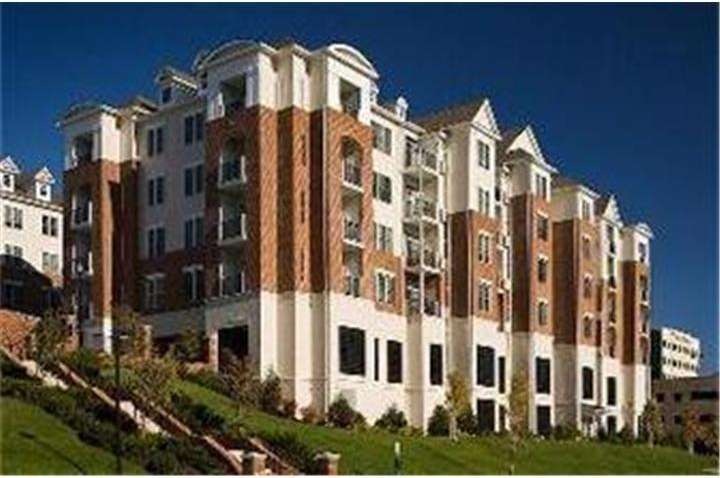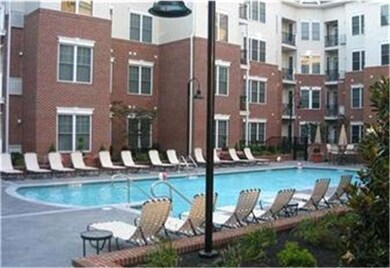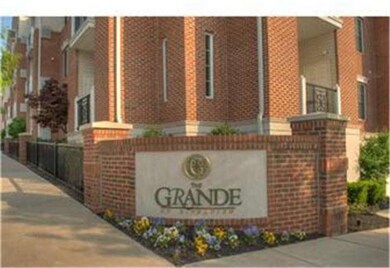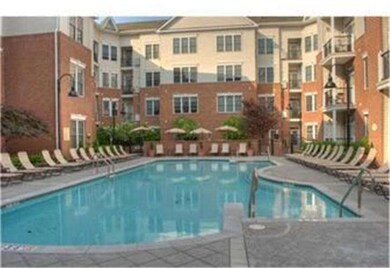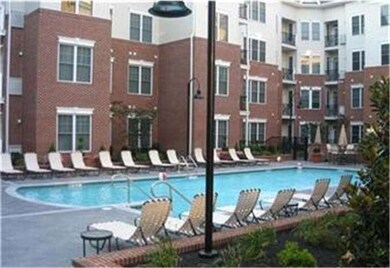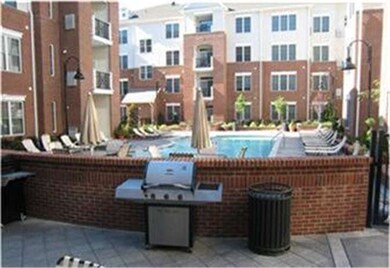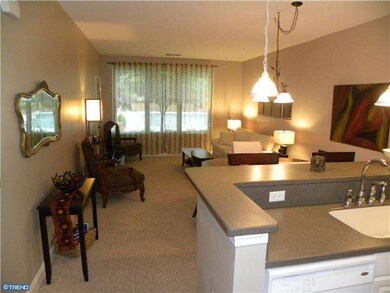
300 W Elm St Unit 2112 Conshohocken, PA 19428
Highlights
- Contemporary Architecture
- Wood Flooring
- Breakfast Area or Nook
- Conshohocken Elementary School Rated A
- Community Pool
- 4-minute walk to Haines and Salvati Memorial Park
About This Home
As of December 2023Beautiful home now available at "The Grande at Riverview"! Fabulous kitchen featuring hardwood floors, corian countertops, breakfast nook, five-burner stove, ample cabinet & counter space! Scenic views of the pool can be seen from the living room & bedroom! The bedroom offers crown molding & walk in closet. Spacious bathroom boasts ceramic tile floor & tile tub. Washer & dryer inside unit make doing chores a breeze. Some added features include a sophisticated open floor plan, 9 foot ceilings, secured lower level parking garage w/one designated parking space for your convenience - plus plenty of guest parking. These architecturally distinctive condominiums are conveniently located in Conshohocken near major highways, great shopping, Schuylkill bike trail, wonderful restaurants in walking distance & public transportation! The security buildings in this community offer wonderful amenities such as pool, fitness center & beautifully landscaped courtyards. Don't miss this opportunity - Truly "Home Sweet Home"!
Last Agent to Sell the Property
Weichert, Realtors - Cornerstone License #RS273853 Listed on: 05/09/2012

Property Details
Home Type
- Condominium
Est. Annual Taxes
- $2,042
Year Built
- Built in 2007
Lot Details
- Property is in good condition
HOA Fees
- $295 Monthly HOA Fees
Parking
- 1 Car Attached Garage
- 1 Open Parking Space
- Garage Door Opener
- Shared Driveway
- Parking Lot
- Assigned Parking
Home Design
- Contemporary Architecture
- Brick Exterior Construction
- Pitched Roof
- Shingle Roof
Interior Spaces
- 781 Sq Ft Home
- Ceiling height of 9 feet or more
- Living Room
- Laundry on main level
Kitchen
- Breakfast Area or Nook
- Self-Cleaning Oven
- Dishwasher
- Disposal
Flooring
- Wood
- Wall to Wall Carpet
- Tile or Brick
Bedrooms and Bathrooms
- 1 Bedroom
- En-Suite Primary Bedroom
- 1 Full Bathroom
Schools
- Colonial Middle School
- Plymouth Whitemarsh High School
Utilities
- Forced Air Heating and Cooling System
- Heating System Uses Gas
- 100 Amp Service
- Natural Gas Water Heater
- Cable TV Available
Listing and Financial Details
- Tax Lot 178
- Assessor Parcel Number 05-00-02684-218
Community Details
Overview
- Association fees include pool(s), common area maintenance, exterior building maintenance, lawn maintenance, snow removal, trash, water, sewer, insurance, health club, all ground fee, management
- $950 Other One-Time Fees
- The Grande At Riverview Subdivision
Recreation
- Community Pool
Ownership History
Purchase Details
Home Financials for this Owner
Home Financials are based on the most recent Mortgage that was taken out on this home.Purchase Details
Home Financials for this Owner
Home Financials are based on the most recent Mortgage that was taken out on this home.Purchase Details
Home Financials for this Owner
Home Financials are based on the most recent Mortgage that was taken out on this home.Purchase Details
Home Financials for this Owner
Home Financials are based on the most recent Mortgage that was taken out on this home.Similar Home in Conshohocken, PA
Home Values in the Area
Average Home Value in this Area
Purchase History
| Date | Type | Sale Price | Title Company |
|---|---|---|---|
| Deed | $193,500 | None Listed On Document | |
| Deed | $180,000 | None Available | |
| Deed | $202,500 | Title Services | |
| Deed | $205,990 | None Available |
Mortgage History
| Date | Status | Loan Amount | Loan Type |
|---|---|---|---|
| Open | $154,800 | New Conventional | |
| Previous Owner | $198,831 | FHA | |
| Previous Owner | $195,690 | No Value Available |
Property History
| Date | Event | Price | Change | Sq Ft Price |
|---|---|---|---|---|
| 12/19/2023 12/19/23 | Sold | $193,500 | -3.3% | $266 / Sq Ft |
| 11/01/2023 11/01/23 | Pending | -- | -- | -- |
| 10/23/2023 10/23/23 | For Sale | $200,000 | +11.1% | $275 / Sq Ft |
| 03/24/2017 03/24/17 | Sold | $180,000 | -2.7% | $230 / Sq Ft |
| 01/28/2017 01/28/17 | Pending | -- | -- | -- |
| 01/09/2017 01/09/17 | Price Changed | $184,900 | -2.6% | $237 / Sq Ft |
| 12/22/2016 12/22/16 | For Sale | $189,900 | -6.2% | $243 / Sq Ft |
| 08/09/2012 08/09/12 | Sold | $202,500 | 0.0% | $259 / Sq Ft |
| 07/07/2012 07/07/12 | Pending | -- | -- | -- |
| 06/25/2012 06/25/12 | Price Changed | $202,500 | -2.4% | $259 / Sq Ft |
| 05/09/2012 05/09/12 | For Sale | $207,500 | -- | $266 / Sq Ft |
Tax History Compared to Growth
Tax History
| Year | Tax Paid | Tax Assessment Tax Assessment Total Assessment is a certain percentage of the fair market value that is determined by local assessors to be the total taxable value of land and additions on the property. | Land | Improvement |
|---|---|---|---|---|
| 2024 | $2,820 | $81,270 | -- | -- |
| 2023 | $2,725 | $81,270 | $0 | $0 |
| 2022 | $2,666 | $81,270 | $0 | $0 |
| 2021 | $2,591 | $81,270 | $0 | $0 |
| 2020 | $2,448 | $81,270 | $0 | $0 |
| 2019 | $2,378 | $81,270 | $0 | $0 |
| 2018 | $597 | $81,270 | $0 | $0 |
| 2017 | $2,301 | $81,270 | $0 | $0 |
| 2016 | $2,269 | $81,270 | $0 | $0 |
| 2015 | $2,174 | $81,270 | $0 | $0 |
| 2014 | $2,174 | $81,270 | $0 | $0 |
Agents Affiliated with this Home
-
Thomas Smeland

Seller's Agent in 2023
Thomas Smeland
EXP Realty, LLC
(215) 262-2497
1 in this area
193 Total Sales
-
Brian Collins

Seller Co-Listing Agent in 2023
Brian Collins
EXP Realty, LLC
(215) 840-8053
1 in this area
64 Total Sales
-
Jessica McLellan

Buyer's Agent in 2023
Jessica McLellan
Compass RE
(215) 801-3588
2 in this area
61 Total Sales
-
Graceann Tinney

Buyer Co-Listing Agent in 2023
Graceann Tinney
Compass RE
(267) 373-8244
5 in this area
300 Total Sales
-
Jenna Olivieri
J
Seller's Agent in 2017
Jenna Olivieri
Realty Mark Associates - KOP
(800) 514-2210
17 Total Sales
-
Noele Stinson

Buyer's Agent in 2017
Noele Stinson
Coldwell Banker Realty
(610) 960-4982
99 in this area
252 Total Sales
Map
Source: Bright MLS
MLS Number: 1003956046
APN: 05-00-02684-218
- 300 W Elm St Unit 2104
- 350 W Elm St Unit 3010
- 335 W Elm St Unit 6
- 200 W Elm St Unit 1415
- 200 W Elm St Unit 1315
- 311 W 3rd Ave
- 453 Old Elm St
- 124 W 3rd Ave
- 114 W 3rd Ave Unit 38
- 463 New Elm St
- 341 W 4th Ave
- 119 Cedar Ave
- 218 Ford St
- 313 W 5th Ave
- 321 W 5th Ave
- 221 Ford St Unit 24
- 211 Josephine Ave
- 129 Moir Ave
- 407 W 5th Ave
- 302 E Elm St
