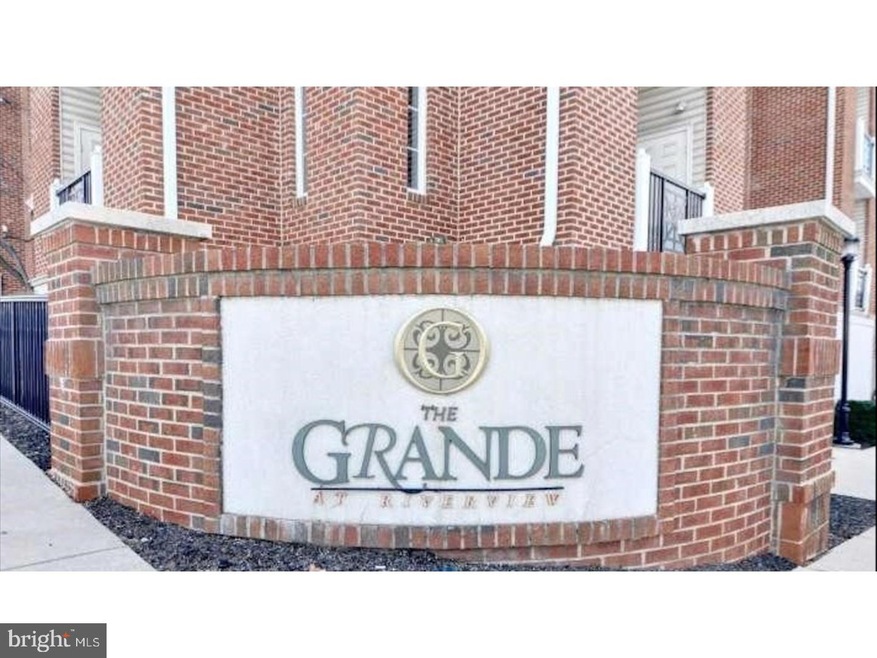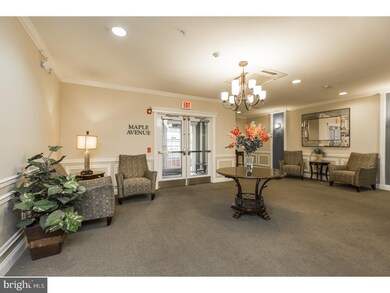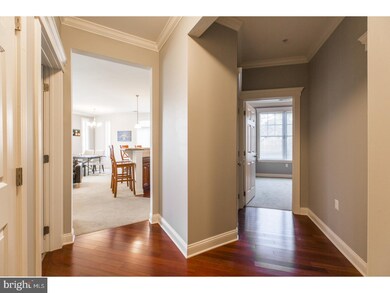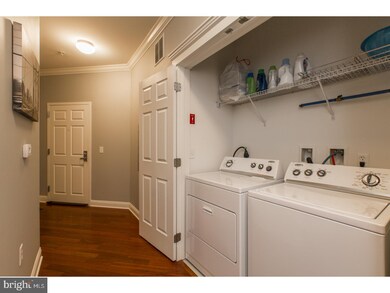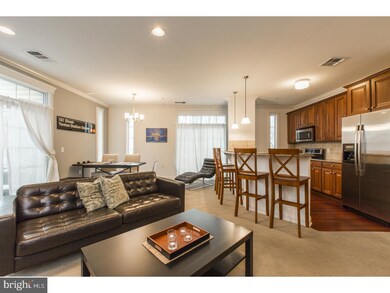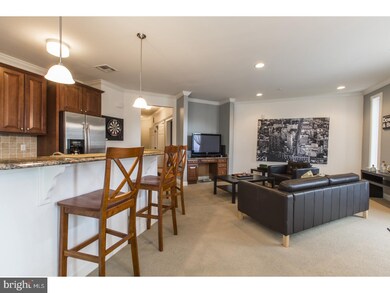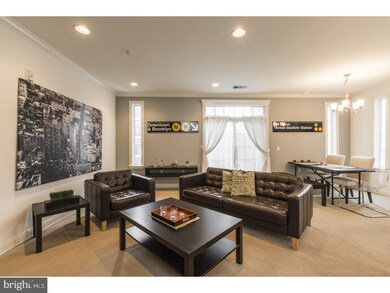
300 W Elm St Unit 2128 Conshohocken, PA 19428
Highlights
- Traditional Architecture
- Wood Flooring
- Balcony
- Conshohocken Elementary School Rated A
- Community Pool
- 4-minute walk to Haines and Salvati Memorial Park
About This Home
As of July 2023"Welcome to this rarely offered, Mifflin model raised-first floor corner unit with two Bedrooms, two Bathrooms, two Balconies, and in mint move-in condition. This home has 9 foot ceilings, lots of natural sunlight, recessed lighting, and upgraded fixtures that help accent the gleaming cherry hardwood floors in the entranceway and kitchen. The main hall separates the two bedrooms from each other and the main living space. The kitchen is complete with granite countertops, stainless steel gas appliances, and 42" cabinets. The Dining and Great Room areas offer an open concept that make it easy to entertain. The Master Suite is spacious, bright, includes recessed lighting, 2 closets (one of them an enormous walk-in) and a beautiful Master Bath complete with an enclosed seamless glass shower, soaking tub, and his and hers sinks with granite counters. The unit offers crown molding throughout and an in-unit washer and dryer. The exterior Balconies have a total of three secured storage closets and views of West Conshohocken and West Elm Street. The unit also conveniently includes one secured deeded parking space in the garage. The Grande at Riverview offers maintenance-free living. Amenities include: resort-style swimming pool, fitness center, landscaped courtyards with grills and fireplaces, a short walk to the scenic Schuylkill River, access to walking and biking trails. Located within walking distance of the regional commuter rail to Philadelphia, under a mile to 76, 276, 476, Germantown and Butler Pikes, and numerous retail shops and restaurants."
Last Agent to Sell the Property
Keller Williams Realty Devon-Wayne Listed on: 04/05/2018

Last Buyer's Agent
Lynn Lynch-Magaro
Redfin Corporation License #RS288131

Property Details
Home Type
- Condominium
Est. Annual Taxes
- $3,859
Year Built
- Built in 2012
HOA Fees
- $432 Monthly HOA Fees
Parking
- 1 Car Direct Access Garage
- Garage Door Opener
- Parking Lot
- Assigned Parking
Home Design
- Traditional Architecture
- Brick Exterior Construction
Interior Spaces
- 1,377 Sq Ft Home
- Property has 1 Level
- Family Room
- Living Room
- Dining Room
- Home Security System
- Laundry on main level
Kitchen
- Butlers Pantry
- Dishwasher
Flooring
- Wood
- Wall to Wall Carpet
Bedrooms and Bathrooms
- 2 Bedrooms
- En-Suite Primary Bedroom
- En-Suite Bathroom
- 2 Full Bathrooms
Outdoor Features
- Balcony
- Exterior Lighting
Schools
- Colonial Middle School
- Plymouth Whitemarsh High School
Utilities
- Central Air
- Heating System Uses Gas
- Hot Water Heating System
- Natural Gas Water Heater
Listing and Financial Details
- Tax Lot 194
- Assessor Parcel Number 05-00-02684-381
Community Details
Overview
- Association fees include pool(s), common area maintenance, exterior building maintenance, lawn maintenance, snow removal, trash, sewer, health club, management
- $950 Other One-Time Fees
- The Grande At Riverview Subdivision
Recreation
- Community Pool
Pet Policy
- Pets allowed on a case-by-case basis
Ownership History
Purchase Details
Home Financials for this Owner
Home Financials are based on the most recent Mortgage that was taken out on this home.Purchase Details
Home Financials for this Owner
Home Financials are based on the most recent Mortgage that was taken out on this home.Purchase Details
Home Financials for this Owner
Home Financials are based on the most recent Mortgage that was taken out on this home.Similar Homes in Conshohocken, PA
Home Values in the Area
Average Home Value in this Area
Purchase History
| Date | Type | Sale Price | Title Company |
|---|---|---|---|
| Deed | $355,000 | None Listed On Document | |
| Special Warranty Deed | $300,000 | None Available | |
| Deed | $275,000 | None Available |
Mortgage History
| Date | Status | Loan Amount | Loan Type |
|---|---|---|---|
| Previous Owner | $235,500 | New Conventional | |
| Previous Owner | $240,000 | New Conventional | |
| Previous Owner | $216,000 | Stand Alone Refi Refinance Of Original Loan | |
| Previous Owner | $220,000 | No Value Available |
Property History
| Date | Event | Price | Change | Sq Ft Price |
|---|---|---|---|---|
| 07/31/2023 07/31/23 | Sold | $355,000 | +2.9% | $258 / Sq Ft |
| 07/06/2023 07/06/23 | Pending | -- | -- | -- |
| 07/05/2023 07/05/23 | For Sale | $345,000 | +15.0% | $251 / Sq Ft |
| 08/17/2018 08/17/18 | Sold | $300,000 | -3.2% | $218 / Sq Ft |
| 05/22/2018 05/22/18 | Pending | -- | -- | -- |
| 04/05/2018 04/05/18 | For Sale | $310,000 | 0.0% | $225 / Sq Ft |
| 08/15/2016 08/15/16 | Rented | $2,150 | -2.3% | -- |
| 08/08/2016 08/08/16 | Under Contract | -- | -- | -- |
| 07/09/2016 07/09/16 | For Rent | $2,200 | -- | -- |
Tax History Compared to Growth
Tax History
| Year | Tax Paid | Tax Assessment Tax Assessment Total Assessment is a certain percentage of the fair market value that is determined by local assessors to be the total taxable value of land and additions on the property. | Land | Improvement |
|---|---|---|---|---|
| 2024 | $4,574 | $131,850 | -- | -- |
| 2023 | $4,419 | $131,850 | $0 | $0 |
| 2022 | $4,326 | $131,850 | $0 | $0 |
| 2021 | $4,204 | $131,850 | $0 | $0 |
| 2020 | $3,971 | $131,850 | $0 | $0 |
| 2019 | $3,859 | $131,850 | $0 | $0 |
| 2018 | $968 | $131,850 | $0 | $0 |
| 2017 | $3,733 | $131,850 | $0 | $0 |
| 2016 | $3,681 | $131,850 | $0 | $0 |
| 2015 | $3,529 | $131,850 | $0 | $0 |
| 2014 | $3,529 | $131,850 | $0 | $0 |
Agents Affiliated with this Home
-
ERIK J. Lee
E
Seller's Agent in 2023
ERIK J. Lee
Keller Williams Main Line
(267) 992-4685
1 in this area
181 Total Sales
-
Diane Reddington

Buyer's Agent in 2023
Diane Reddington
Coldwell Banker Realty
(215) 285-2375
6 in this area
525 Total Sales
-
Tashia Burton

Seller's Agent in 2018
Tashia Burton
Keller Williams Realty Devon-Wayne
(610) 570-9555
1 in this area
33 Total Sales
-
L
Buyer's Agent in 2018
Lynn Lynch-Magaro
Redfin Corporation
-
Jeannie Bryers

Buyer's Agent in 2016
Jeannie Bryers
Equity Pennsylvania Real Estate
(215) 292-2105
4 in this area
92 Total Sales
Map
Source: Bright MLS
MLS Number: 1000343644
APN: 05-00-02684-381
- 300 W Elm St Unit 2104
- 300 W Elm St Unit 2235
- 300 W Elm St Unit 2206
- 350 W Elm St Unit 3010
- 335 W Elm St Unit 6
- 200 W Elm St Unit 1315
- 311 W 3rd Ave
- 453 Old Elm St
- 136 W 3rd Ave
- 124 W 3rd Ave
- 463 New Elm St
- 341 W 4th Ave
- 126 Ford St
- 218 Ford St
- 313 W 5th Ave
- 321 W 5th Ave
- 221 Ford St Unit 24
- 211 Josephine Ave
- 129 Moir Ave
- 407 W 5th Ave
