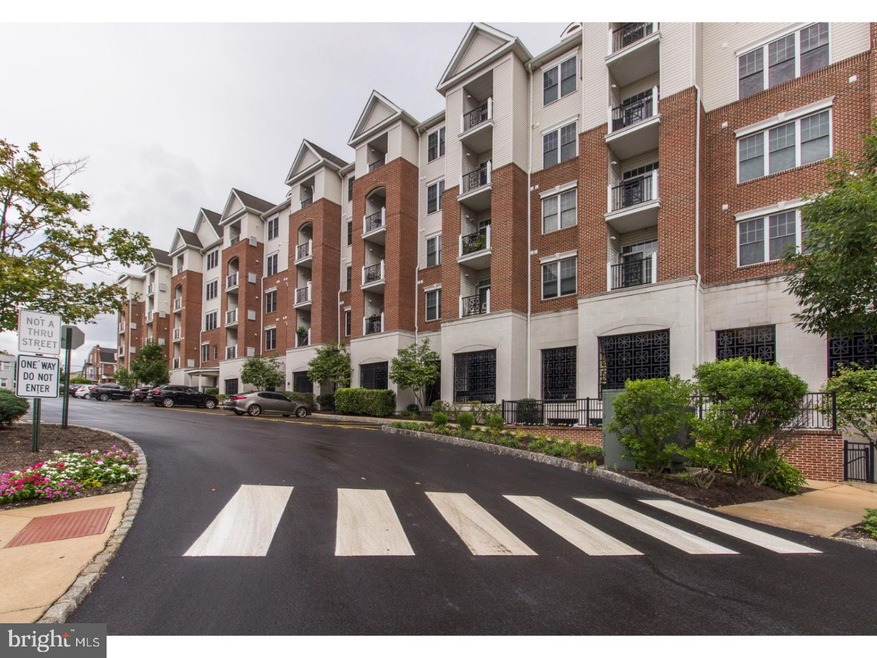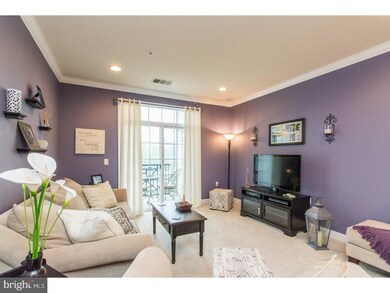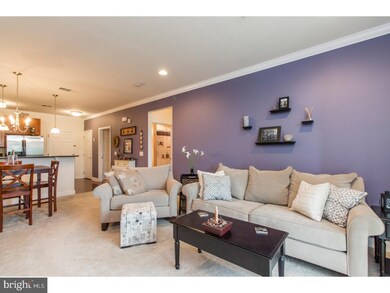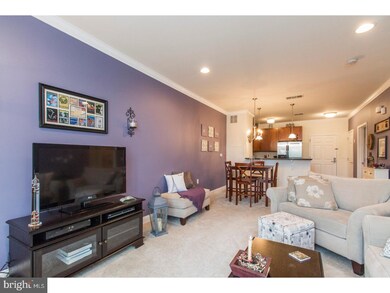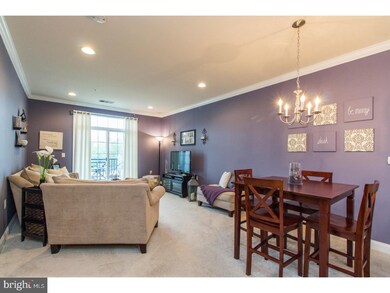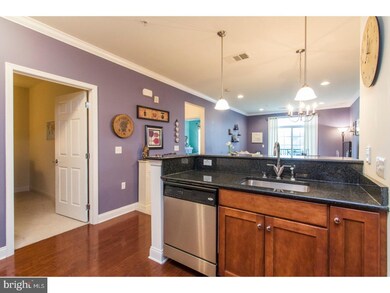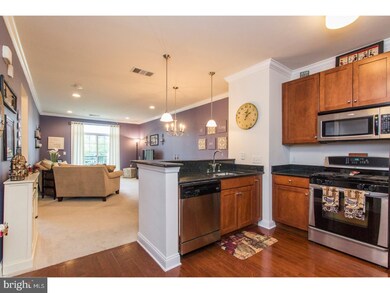
300 W Elm St Unit 2220 Conshohocken, PA 19428
Highlights
- Traditional Architecture
- Wood Flooring
- Balcony
- Conshohocken Elementary School Rated A
- Community Pool
- 4-minute walk to Haines and Salvati Memorial Park
About This Home
As of May 2023Welcome to Suite #2220 at The Grande at Riverview! This meticulously maintained 1 bedroom/1 bath condo includes a den and a deeded garage parking space. This suite is located on the second floor and has views of the Schuylkill River Trail. You enter into the gourmet kitchen which features granite counter tops, 42" cabinetry, stainless steel appliances, hardwood flooring, and a breakfast bar with pendant lighting which opens up into the main living area. The living room features sliding door access to a private balcony and additional storage space. Just off of the kitchen is a laundry space with stackable washer/dryer, and a den which could serve as a home office, guest bedroom, nursery - the possibilities are endless! The bedroom has views of the Schuylkill River Trail and contains a spacious walk-in closet. The bathroom includes an updated vanity and lighting, tiled shower/tub combo, and additional linen/toiletry storage. This suite has been professionally painted and includes crown molding throughout. Washer and dryer, balcony screen door, and balcony storage space heater were all updated in 2014. The Grande at Riverview offers a fitness center and in-ground pool for community members and their guests, private BBQ's and outdoor eating areas, and direct access to the trail. Suite #2220 has 1 deeded parking space (#55) in the upper-level garage. There is plenty of additional parking available (in unmarked parking spots) throughout the community. The Grande is located within short walking distance to all that downtown Conshohocken has to offer - restaurants, pubs, shops, parks, and the Manayunk/Norristown Regional Rail line.
Property Details
Home Type
- Condominium
Est. Annual Taxes
- $2,590
Year Built
- Built in 2007
Lot Details
- South Facing Home
- Sprinkler System
- Property is in good condition
HOA Fees
- $432 Monthly HOA Fees
Parking
- 1 Car Attached Garage
- 1 Open Parking Space
- Garage Door Opener
Home Design
- Traditional Architecture
- Brick Exterior Construction
- Pitched Roof
Interior Spaces
- 825 Sq Ft Home
- Property has 3 Levels
- Ceiling height of 9 feet or more
- Living Room
- Laundry on main level
Kitchen
- Self-Cleaning Oven
- Built-In Microwave
- Dishwasher
- Disposal
Flooring
- Wood
- Wall to Wall Carpet
- Tile or Brick
Bedrooms and Bathrooms
- 1 Bedroom
- En-Suite Primary Bedroom
- 1 Full Bathroom
Outdoor Features
- Balcony
Schools
- Conshohocken Elementary School
- Colonial Middle School
- Plymouth Whitemarsh High School
Utilities
- Central Air
- Heating System Uses Gas
- Natural Gas Water Heater
- Cable TV Available
Listing and Financial Details
- Tax Lot 221
- Assessor Parcel Number 05-00-02684-681
Community Details
Overview
- $1,500 Capital Contribution Fee
- Association fees include pool(s), common area maintenance, exterior building maintenance, lawn maintenance, snow removal, trash, water, sewer
- $1,500 Other One-Time Fees
- The Grande At Riverview Subdivision
Recreation
- Community Pool
Ownership History
Purchase Details
Home Financials for this Owner
Home Financials are based on the most recent Mortgage that was taken out on this home.Purchase Details
Home Financials for this Owner
Home Financials are based on the most recent Mortgage that was taken out on this home.Purchase Details
Home Financials for this Owner
Home Financials are based on the most recent Mortgage that was taken out on this home.Purchase Details
Purchase Details
Home Financials for this Owner
Home Financials are based on the most recent Mortgage that was taken out on this home.Purchase Details
Home Financials for this Owner
Home Financials are based on the most recent Mortgage that was taken out on this home.Similar Homes in Conshohocken, PA
Home Values in the Area
Average Home Value in this Area
Purchase History
| Date | Type | Sale Price | Title Company |
|---|---|---|---|
| Deed | $240,000 | None Listed On Document | |
| Deed | $216,000 | None Available | |
| Deed | $210,000 | Land Title Svcs Of Nj Inc | |
| Sheriffs Deed | $2,257 | None Available | |
| Deed | $257,500 | None Available | |
| Deed | $278,740 | None Available |
Mortgage History
| Date | Status | Loan Amount | Loan Type |
|---|---|---|---|
| Open | $90,000 | New Conventional | |
| Previous Owner | $170,000 | New Conventional | |
| Previous Owner | $172,800 | New Conventional | |
| Previous Owner | $165,000 | New Conventional | |
| Previous Owner | $250,000 | No Value Available | |
| Previous Owner | $249,775 | No Value Available | |
| Previous Owner | $200,000 | No Value Available |
Property History
| Date | Event | Price | Change | Sq Ft Price |
|---|---|---|---|---|
| 05/04/2023 05/04/23 | Sold | $240,000 | +6.7% | $291 / Sq Ft |
| 04/08/2023 04/08/23 | Pending | -- | -- | -- |
| 04/06/2023 04/06/23 | For Sale | $224,900 | +4.1% | $273 / Sq Ft |
| 10/25/2018 10/25/18 | Sold | $216,000 | -1.8% | $262 / Sq Ft |
| 09/14/2018 09/14/18 | Pending | -- | -- | -- |
| 08/16/2018 08/16/18 | For Sale | $219,900 | +4.7% | $267 / Sq Ft |
| 07/23/2014 07/23/14 | Sold | $210,000 | -4.7% | $255 / Sq Ft |
| 05/31/2014 05/31/14 | Pending | -- | -- | -- |
| 05/24/2014 05/24/14 | For Sale | $220,395 | -- | $267 / Sq Ft |
Tax History Compared to Growth
Tax History
| Year | Tax Paid | Tax Assessment Tax Assessment Total Assessment is a certain percentage of the fair market value that is determined by local assessors to be the total taxable value of land and additions on the property. | Land | Improvement |
|---|---|---|---|---|
| 2024 | $3,071 | $88,500 | -- | -- |
| 2023 | $2,967 | $88,500 | $0 | $0 |
| 2022 | $2,904 | $88,500 | $0 | $0 |
| 2021 | $2,822 | $88,500 | $0 | $0 |
| 2020 | $2,666 | $88,500 | $0 | $0 |
| 2019 | $2,590 | $88,500 | $0 | $0 |
| 2018 | $651 | $88,500 | $0 | $0 |
| 2017 | $2,506 | $88,500 | $0 | $0 |
| 2016 | $2,471 | $88,500 | $0 | $0 |
| 2015 | $2,369 | $88,500 | $0 | $0 |
| 2014 | $2,369 | $88,500 | $0 | $0 |
Agents Affiliated with this Home
-
Noele Stinson

Seller's Agent in 2023
Noele Stinson
Coldwell Banker Realty
(610) 960-4982
99 in this area
252 Total Sales
-
Cyndi Chong

Buyer's Agent in 2023
Cyndi Chong
Keller Williams Real Estate-Blue Bell
(267) 242-9227
1 in this area
85 Total Sales
-
Christina Manning

Seller's Agent in 2018
Christina Manning
Coldwell Banker Realty
(484) 433-4777
8 in this area
72 Total Sales
-
Joseph Ammendola

Buyer's Agent in 2018
Joseph Ammendola
CG Realty, LLC
(215) 240-6615
2 in this area
26 Total Sales
-
David Teitelman

Seller's Agent in 2014
David Teitelman
Hampton Preferred Real Estate Inc
(215) 357-3900
1 in this area
78 Total Sales
Map
Source: Bright MLS
MLS Number: 1002251598
APN: 05-00-02684-681
- 300 W Elm St Unit 2104
- 350 W Elm St Unit 3010
- 335 W Elm St Unit 6
- 200 W Elm St Unit 1415
- 200 W Elm St Unit 1315
- 311 W 3rd Ave
- 453 Old Elm St
- 124 W 3rd Ave
- 114 W 3rd Ave Unit 38
- 463 New Elm St
- 341 W 4th Ave
- 218 Ford St
- 313 W 5th Ave
- 321 W 5th Ave
- 221 Ford St Unit 24
- 211 Josephine Ave
- 129 Moir Ave
- 407 W 5th Ave
- 302 E Elm St
- 343 W 6th Ave
