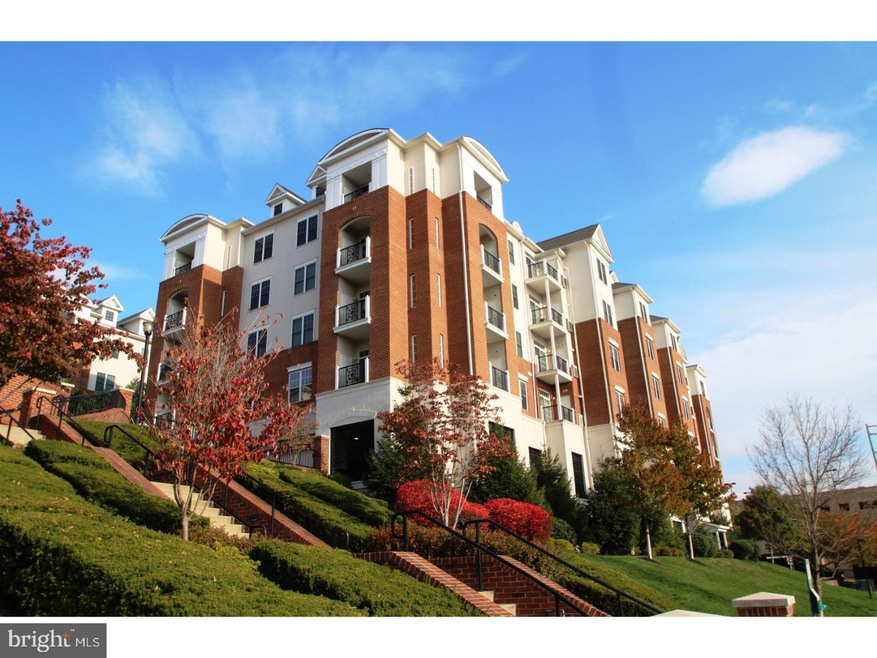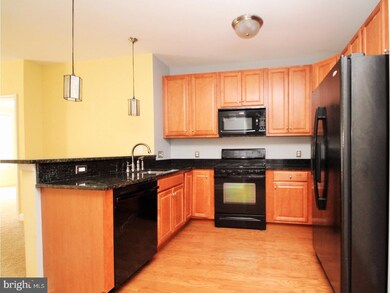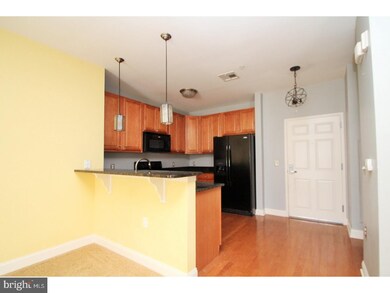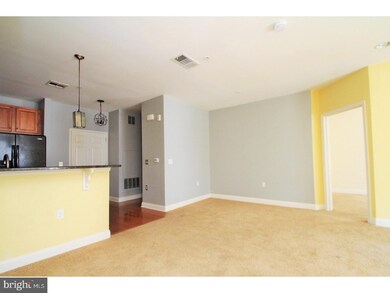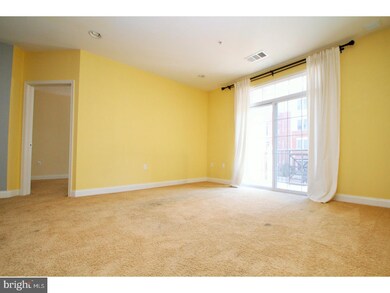
300 W Elm St Unit 2235 Conshohocken, PA 19428
Highlights
- Traditional Architecture
- Wood Flooring
- Breakfast Area or Nook
- Conshohocken Elementary School Rated A
- Community Pool
- 4-minute walk to Haines and Salvati Memorial Park
About This Home
As of October 2017A must see! Enjoy low maintenance living at the Grande! This gorgeous, Keswick style condo features 2 bedrooms and 2 full bathrooms with a balcony located right off of the living room. 1 deeded garage parking space (#101)! The current assessment fee has been paid off in full by the seller, making monthly HOA's fees only $385! The condo is located in walking distance to Fayette Street restaurants, shops & nightlife. Easy access to all major highways and just a quick commute to the city and King of Prussia Mall. Enter directly into the upgraded kitchen including gleaming, granite countertops, breakfast bar with seating, built-in dishwasher and microwave, pendant lighting, hard wood flooring and 42" cabinetry. This open floor plan allows for easy entertaining with the kitchen opening right into the dining space and living room. Recessed lighting and glass balcony door allow for great natural lighting. A built-in counter is conveniently located in the hallway leading to the first full bathroom and laundry space, great to utilize as the perfect bar area with custom shelving. Spare bedroom contains two separate closets and private entrance to hallway bathroom. Master suite boasts a large, walk-in closet, second closet and private master bathroom with oversized, double sink vanity, soaking tab and enclosed glass standing shower. This condo faces away from Elm Street, making it a much quieter condo! Community amenities boast a beautiful, in-ground swimming pool with patio, two court yards, BBQ areas and fitness center. This community has it all! Contact us today for a showing!
Last Agent to Sell the Property
EXP Realty, LLC License #0567158 Listed on: 09/05/2017

Property Details
Home Type
- Condominium
Est. Annual Taxes
- $3,530
Year Built
- Built in 2010
HOA Fees
- $385 Monthly HOA Fees
Parking
- 1 Car Direct Access Garage
- Garage Door Opener
- Parking Lot
Home Design
- Traditional Architecture
- Brick Exterior Construction
- Vinyl Siding
Interior Spaces
- 1,254 Sq Ft Home
- Property has 1 Level
- Living Room
- Dining Room
- Laundry on main level
Kitchen
- Breakfast Area or Nook
- Built-In Range
- Built-In Microwave
- Dishwasher
- Disposal
Flooring
- Wood
- Wall to Wall Carpet
Bedrooms and Bathrooms
- 2 Bedrooms
- En-Suite Primary Bedroom
- En-Suite Bathroom
- 2 Full Bathrooms
- Walk-in Shower
Schools
- Colonial Middle School
- Plymouth Whitemarsh High School
Utilities
- Forced Air Heating and Cooling System
- Natural Gas Water Heater
- Cable TV Available
Additional Features
- Balcony
- Property is in good condition
Listing and Financial Details
- Tax Lot 236
- Assessor Parcel Number 05-00-02684-854
Community Details
Overview
- Association fees include pool(s), common area maintenance, lawn maintenance, snow removal, trash, water, sewer, insurance, management
- $1,500 Other One-Time Fees
- The Grande At Riverview Subdivision, Keswick Floorplan
Recreation
- Community Pool
Ownership History
Purchase Details
Home Financials for this Owner
Home Financials are based on the most recent Mortgage that was taken out on this home.Purchase Details
Home Financials for this Owner
Home Financials are based on the most recent Mortgage that was taken out on this home.Purchase Details
Home Financials for this Owner
Home Financials are based on the most recent Mortgage that was taken out on this home.Similar Homes in Conshohocken, PA
Home Values in the Area
Average Home Value in this Area
Purchase History
| Date | Type | Sale Price | Title Company |
|---|---|---|---|
| Deed | $285,000 | -- | |
| Deed | $285,000 | Dba Penntitle Company | |
| Deed | $285,000 | None Available |
Mortgage History
| Date | Status | Loan Amount | Loan Type |
|---|---|---|---|
| Open | $228,000 | New Conventional | |
| Previous Owner | $228,000 | New Conventional | |
| Previous Owner | $275,488 | FHA |
Property History
| Date | Event | Price | Change | Sq Ft Price |
|---|---|---|---|---|
| 10/13/2017 10/13/17 | Sold | $285,000 | -1.7% | $227 / Sq Ft |
| 09/11/2017 09/11/17 | Pending | -- | -- | -- |
| 09/05/2017 09/05/17 | For Sale | $289,900 | 0.0% | $231 / Sq Ft |
| 06/01/2016 06/01/16 | Rented | $1,950 | 0.0% | -- |
| 05/02/2016 05/02/16 | Under Contract | -- | -- | -- |
| 03/25/2016 03/25/16 | For Rent | $1,950 | -- | -- |
Tax History Compared to Growth
Tax History
| Year | Tax Paid | Tax Assessment Tax Assessment Total Assessment is a certain percentage of the fair market value that is determined by local assessors to be the total taxable value of land and additions on the property. | Land | Improvement |
|---|---|---|---|---|
| 2024 | $4,260 | $122,770 | -- | -- |
| 2023 | $4,115 | $122,770 | $0 | $0 |
| 2022 | $4,028 | $122,770 | $0 | $0 |
| 2021 | $3,915 | $122,770 | $0 | $0 |
| 2020 | $3,698 | $122,770 | $0 | $0 |
| 2019 | $3,593 | $122,770 | $0 | $0 |
| 2018 | $903 | $122,770 | $0 | $0 |
| 2017 | $3,476 | $122,770 | $0 | $0 |
| 2016 | $3,429 | $122,770 | $0 | $0 |
| 2015 | $3,286 | $122,770 | $0 | $0 |
| 2014 | $3,286 | $122,770 | $0 | $0 |
Agents Affiliated with this Home
-
Jason Kidwell

Seller's Agent in 2025
Jason Kidwell
Moments Real Estate
(215) 767-1745
55 Total Sales
-
Michael Sroka

Seller's Agent in 2017
Michael Sroka
EXP Realty, LLC
(610) 520-6543
81 in this area
625 Total Sales
-
Sharyn Soliman

Buyer's Agent in 2017
Sharyn Soliman
Keller Williams Real Estate-Blue Bell
(267) 625-7568
4 in this area
378 Total Sales
-
Robert Bangs

Buyer's Agent in 2016
Robert Bangs
Keller Williams Main Line
(610) 609-1215
70 Total Sales
Map
Source: Bright MLS
MLS Number: 1000282461
APN: 05-00-02684-854
- 300 W Elm St Unit 2206
- 300 W Elm St Unit 2233
- 350 W Elm St Unit 3102
- 200 W Elm St Unit 1315
- 200 W Elm St Unit 1210
- 453 Old Elm St
- 124 W 3rd Ave
- 463 New Elm St
- 126 Ford St
- 218 Ford St
- 144 Josephine Ave
- 321 W 5th Ave
- 129 Moir Ave
- 407 W 5th Ave
- 222 Moir Ave
- 146 Moorehead Ave
- 302 E Elm St
- 517 Bullock St Unit 13
- 523 Bullock Ave Unit 10
- 315 E Elm St
