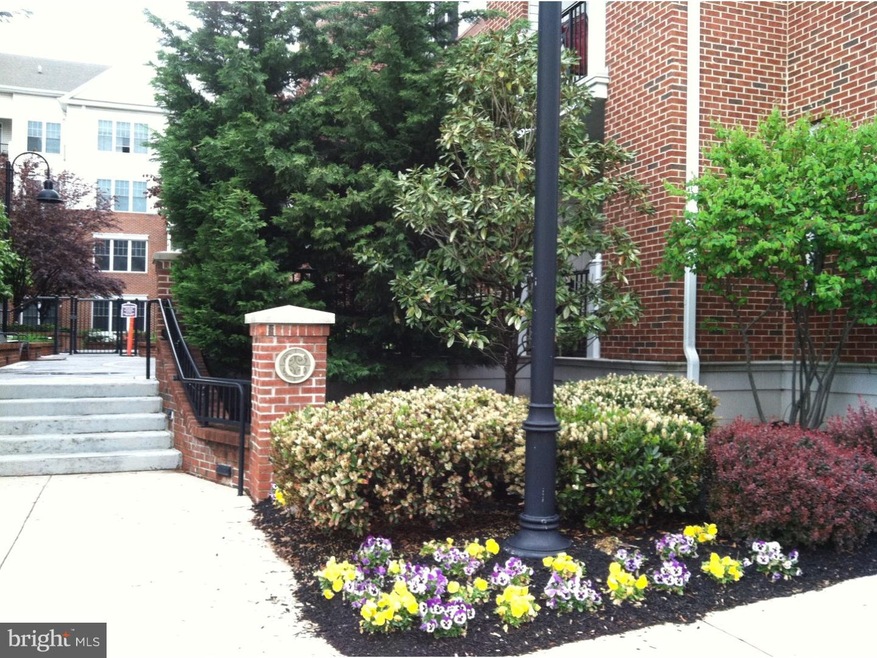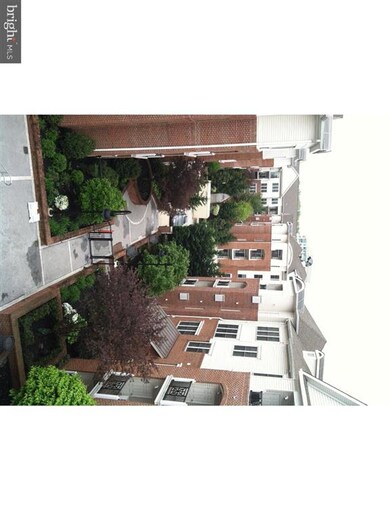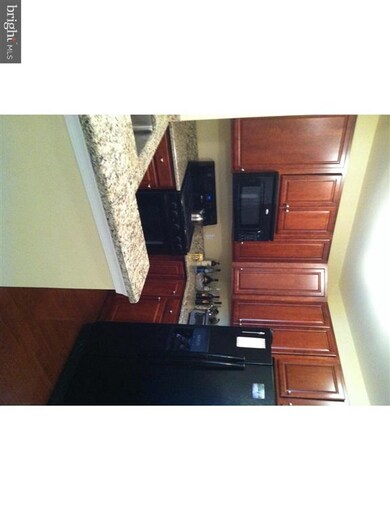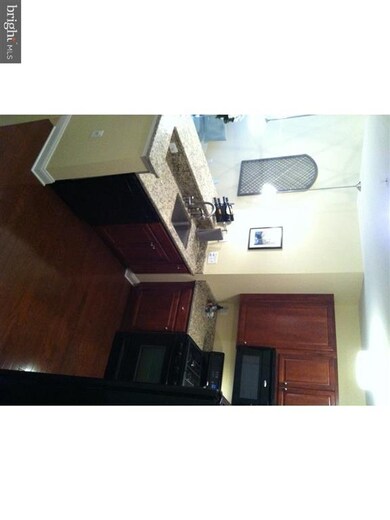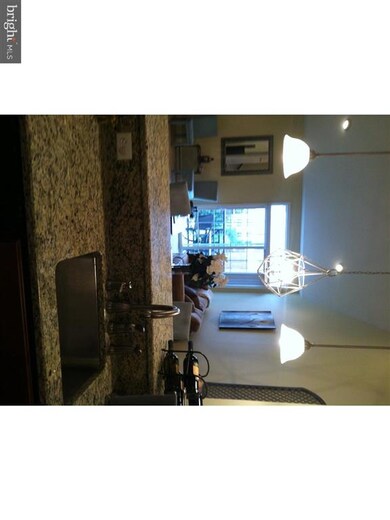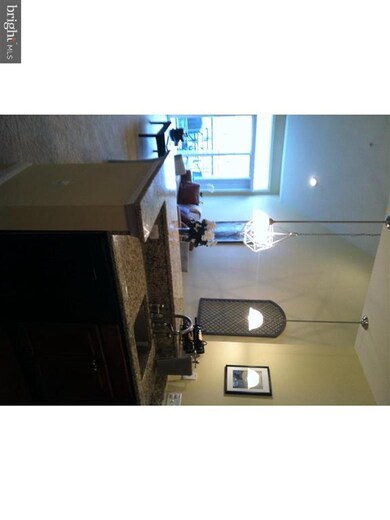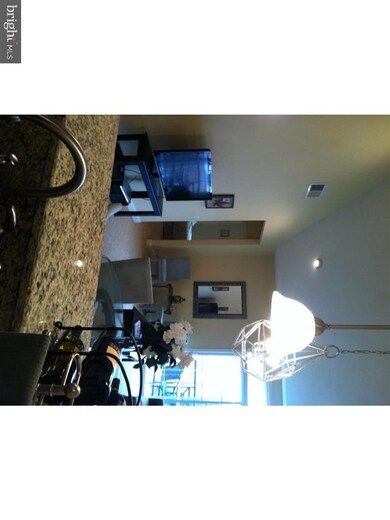
300 W Elm St Unit 2410 Conshohocken, PA 19428
Highlights
- Cathedral Ceiling
- Wood Flooring
- Breakfast Area or Nook
- Conshohocken Elementary School Rated A
- Community Pool
- 4-minute walk to Haines and Salvati Memorial Park
About This Home
As of September 2023Gorgeous two story penthouse Independence model with loft features the best view in the community. This home overlooks the courtyard complete with exquisite landscaping and lighting. Barely lived in, this pottery barn style home is spacious, light and bright. The kitchen features dark cabinetry, granite countertops, a breakfast bar, pendent lighting and hardwood flooring. Newer appliances make for a cook's delight. A pantry and laundry area are located just a few feet from the kitchen. Cathedral ceilings can be found in the main level leading to the upstairs loft which provides a great space for entertaining, a home office or third bedroom. The master bedroom boasts a sitting room, a large walk in closet, crown molding and an en suite bathroom. In addition, the second bedroom contains a large walk in closet, crown molding and is located just steps away from a second large full bathroom. Each bath has glass enclosed showers and beautiful tile throughout. There is an abundance of closet space plus the large walk in closets in each bedroom. Elegantly appointed finishes throughout, a darling patio and two deeded garage parking spaces in a secure garage make this home a rare find. Enjoy the pool, barbecue areas, fitness center and common spaces in this maintenance-free community. In addition to walking to the many restaurants and nightlife attractions in Conshohocken, you can walk to the Septa regional rail stop for convenient access to Philadelphia and beyond. This is a great opportunity for the next lucky homeowner. Seller is related to listing agent.
Last Agent to Sell the Property
BHHS Fox & Roach Malvern-Paoli License #RS203022L Listed on: 05/04/2016

Property Details
Home Type
- Condominium
Est. Annual Taxes
- $3,980
Year Built
- Built in 2011
Lot Details
- Sprinkler System
- Property is in good condition
HOA Fees
- $360 Monthly HOA Fees
Home Design
- Brick Exterior Construction
Interior Spaces
- 1,318 Sq Ft Home
- Property has 2 Levels
- Cathedral Ceiling
- Living Room
- Dining Room
- Home Security System
Kitchen
- Breakfast Area or Nook
- Butlers Pantry
- <<builtInRangeToken>>
- <<builtInMicrowave>>
- Dishwasher
- Disposal
Flooring
- Wood
- Wall to Wall Carpet
- Tile or Brick
Bedrooms and Bathrooms
- 2 Bedrooms
- En-Suite Primary Bedroom
- En-Suite Bathroom
- 2 Full Bathrooms
Laundry
- Laundry Room
- Laundry on main level
Parking
- 2 Open Parking Spaces
- 4 Parking Spaces
- Assigned Parking
Accessible Home Design
- Mobility Improvements
Outdoor Features
- Balcony
- Exterior Lighting
Utilities
- Forced Air Heating and Cooling System
- Heating System Uses Gas
- Natural Gas Water Heater
- Cable TV Available
Listing and Financial Details
- Tax Lot 283
- Assessor Parcel Number 05-00-02693-372
Community Details
Overview
- Association fees include pool(s), common area maintenance, exterior building maintenance, lawn maintenance, snow removal, trash, water, sewer, insurance, health club, management
- $1,500 Other One-Time Fees
- The Grande At Riverview Subdivision
Recreation
- Community Pool
Ownership History
Purchase Details
Home Financials for this Owner
Home Financials are based on the most recent Mortgage that was taken out on this home.Purchase Details
Home Financials for this Owner
Home Financials are based on the most recent Mortgage that was taken out on this home.Similar Homes in Conshohocken, PA
Home Values in the Area
Average Home Value in this Area
Purchase History
| Date | Type | Sale Price | Title Company |
|---|---|---|---|
| Deed | $285,000 | H&H Settlement Services | |
| Deed | $260,000 | None Available |
Mortgage History
| Date | Status | Loan Amount | Loan Type |
|---|---|---|---|
| Previous Owner | $208,000 | No Value Available |
Property History
| Date | Event | Price | Change | Sq Ft Price |
|---|---|---|---|---|
| 09/21/2023 09/21/23 | Sold | $349,900 | 0.0% | $265 / Sq Ft |
| 09/01/2023 09/01/23 | Pending | -- | -- | -- |
| 08/31/2023 08/31/23 | For Sale | $349,900 | +22.8% | $265 / Sq Ft |
| 09/23/2016 09/23/16 | Sold | $285,000 | 0.0% | $216 / Sq Ft |
| 09/08/2016 09/08/16 | Pending | -- | -- | -- |
| 07/19/2016 07/19/16 | Price Changed | $285,000 | -2.7% | $216 / Sq Ft |
| 06/13/2016 06/13/16 | Price Changed | $292,900 | -2.3% | $222 / Sq Ft |
| 05/04/2016 05/04/16 | For Sale | $299,900 | -- | $228 / Sq Ft |
Tax History Compared to Growth
Tax History
| Year | Tax Paid | Tax Assessment Tax Assessment Total Assessment is a certain percentage of the fair market value that is determined by local assessors to be the total taxable value of land and additions on the property. | Land | Improvement |
|---|---|---|---|---|
| 2024 | $4,945 | $142,530 | -- | -- |
| 2023 | $4,778 | $142,530 | $0 | $0 |
| 2022 | $4,676 | $142,530 | $0 | $0 |
| 2021 | $4,545 | $142,530 | $0 | $0 |
| 2020 | $4,293 | $142,530 | $0 | $0 |
| 2019 | $4,078 | $142,530 | $0 | $0 |
| 2018 | $1,048 | $142,530 | $0 | $0 |
| 2017 | $4,035 | $142,530 | $0 | $0 |
| 2016 | $3,980 | $142,530 | $0 | $0 |
| 2015 | $3,916 | $142,530 | $0 | $0 |
| 2014 | $3,814 | $142,530 | $0 | $0 |
Agents Affiliated with this Home
-
Shawn Tammaro

Seller's Agent in 2023
Shawn Tammaro
Entourage Elite Real Estate-Conshohocken
(484) 576-7887
8 in this area
69 Total Sales
-
Lisa Ciccotelli

Buyer's Agent in 2023
Lisa Ciccotelli
BHHS Fox & Roach
(610) 202-4429
7 in this area
341 Total Sales
-
Gail Lemonick
G
Buyer Co-Listing Agent in 2023
Gail Lemonick
BHHS Fox & Roach
2 in this area
19 Total Sales
-
Cheryl Doran

Seller's Agent in 2016
Cheryl Doran
BHHS Fox & Roach
(610) 220-6205
2 in this area
25 Total Sales
-
Joseph Ferrigno

Buyer's Agent in 2016
Joseph Ferrigno
Entourage Elite Real Estate-Conshohocken
(610) 416-6382
3 in this area
7 Total Sales
Map
Source: Bright MLS
MLS Number: 1003475197
APN: 05-00-02693-372
- 300 W Elm St Unit 2104
- 300 W Elm St Unit 2235
- 300 W Elm St Unit 2206
- 350 W Elm St Unit 3010
- 335 W Elm St Unit 6
- 200 W Elm St Unit 1315
- 311 W 3rd Ave
- 453 Old Elm St
- 136 W 3rd Ave
- 124 W 3rd Ave
- 463 New Elm St
- 341 W 4th Ave
- 126 Ford St
- 218 Ford St
- 313 W 5th Ave
- 321 W 5th Ave
- 221 Ford St Unit 24
- 211 Josephine Ave
- 129 Moir Ave
- 407 W 5th Ave
