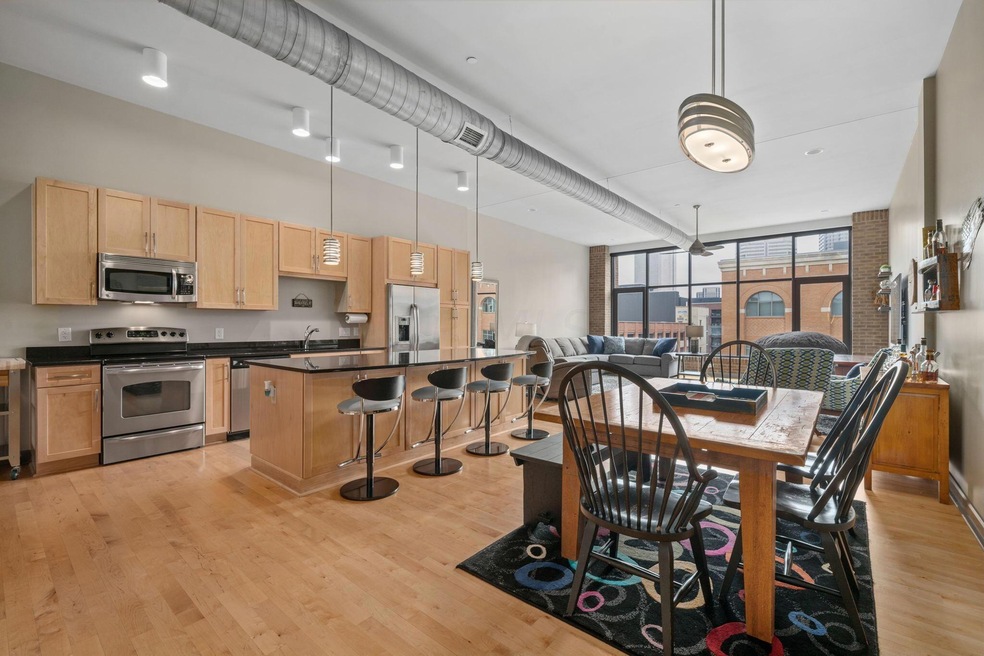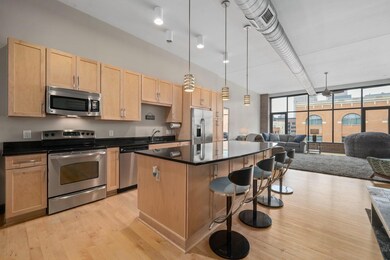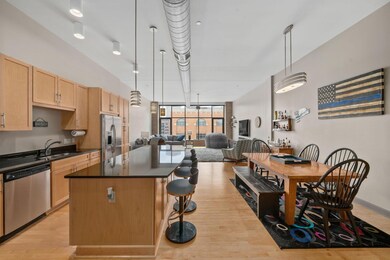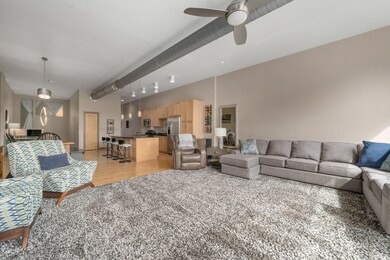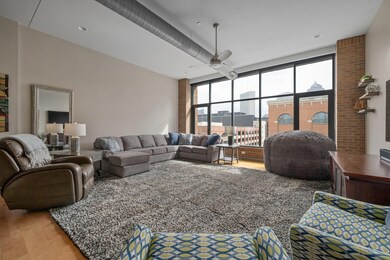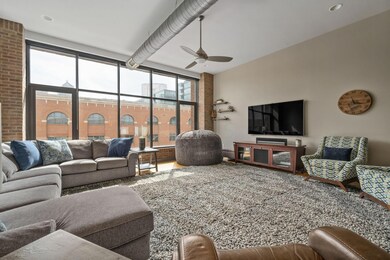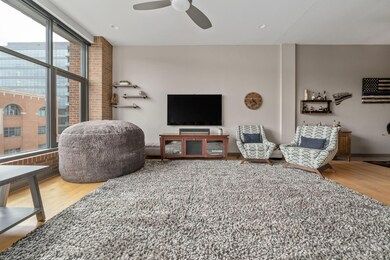
North Bank Condominiums 300 W Spring St Unit 513 Columbus, OH 43215
North Bank Park NeighborhoodHighlights
- Fitness Center
- 0.96 Acre Lot
- Balcony
- River Front
- Ranch Style House
- 1-minute walk to North Bank Park
About This Home
As of May 2023A North Bank Condominium urban loft with amazing views, outdoor space, exposed brick, high ceilings, and hardwood floors throughout. 2 bedrooms and 2 full baths. Primary suite with large walk-in closet, automated blinds, and 272 sqft patio attached. Floor to ceiling windows, with an open floor plan. Kitchen built for entertaining, custom lighting throughout. Second bedroom has a custom curtain but could be walled off for more privacy. Laundry in unit. Two parking spaces (parking spaces sell for $40,000+ each) located on the same level as unit. Concierge 24/7, fitness, video room and hotel suite. Pet friendly building. Located across from the Scioto Mile and walkable to restaurants, sporting events and shopping.
Property Details
Home Type
- Condominium
Est. Annual Taxes
- $9,707
Year Built
- Built in 1926
Lot Details
- River Front
- 1 Common Wall
HOA Fees
- $654 Monthly HOA Fees
Parking
- 2 Car Attached Garage
- Assigned Parking
Home Design
- Ranch Style House
- Brick Exterior Construction
- Slab Foundation
- Steel Siding
- Stone Exterior Construction
Interior Spaces
- 1,960 Sq Ft Home
- Insulated Windows
- Ceramic Tile Flooring
Kitchen
- Electric Range
- Microwave
- Dishwasher
Bedrooms and Bathrooms
- 2 Bedrooms
- 2 Full Bathrooms
Laundry
- Laundry on main level
- Electric Dryer Hookup
Outdoor Features
Utilities
- Central Air
- Heating Available
- Electric Water Heater
Listing and Financial Details
- Assessor Parcel Number 010-284386
Community Details
Overview
- Association fees include insurance, security, trash, snow removal
- Association Phone (614) 222-0996
- Alicia Kerns HOA
- On-Site Maintenance
Recreation
- Snow Removal
Ownership History
Purchase Details
Home Financials for this Owner
Home Financials are based on the most recent Mortgage that was taken out on this home.Purchase Details
Home Financials for this Owner
Home Financials are based on the most recent Mortgage that was taken out on this home.Purchase Details
Similar Homes in Columbus, OH
Home Values in the Area
Average Home Value in this Area
Purchase History
| Date | Type | Sale Price | Title Company |
|---|---|---|---|
| Warranty Deed | $595,000 | Pm Title | |
| Executors Deed | $550,000 | Crown Search Services | |
| Limited Warranty Deed | $550,400 | Stewart Title |
Mortgage History
| Date | Status | Loan Amount | Loan Type |
|---|---|---|---|
| Open | $495,000 | New Conventional | |
| Previous Owner | $339,370 | New Conventional | |
| Previous Owner | $336,000 | New Conventional |
Property History
| Date | Event | Price | Change | Sq Ft Price |
|---|---|---|---|---|
| 05/15/2023 05/15/23 | Sold | $595,000 | 0.0% | $304 / Sq Ft |
| 03/14/2023 03/14/23 | Price Changed | $595,000 | -0.5% | $304 / Sq Ft |
| 11/02/2022 11/02/22 | Price Changed | $597,900 | -0.3% | $305 / Sq Ft |
| 10/12/2022 10/12/22 | For Sale | $599,900 | +9.1% | $306 / Sq Ft |
| 04/27/2020 04/27/20 | Sold | $550,000 | +2.8% | $281 / Sq Ft |
| 09/20/2019 09/20/19 | Price Changed | $535,000 | -7.6% | $273 / Sq Ft |
| 04/05/2019 04/05/19 | For Sale | $579,000 | -- | $295 / Sq Ft |
Tax History Compared to Growth
Tax History
| Year | Tax Paid | Tax Assessment Tax Assessment Total Assessment is a certain percentage of the fair market value that is determined by local assessors to be the total taxable value of land and additions on the property. | Land | Improvement |
|---|---|---|---|---|
| 2024 | $9,707 | $215,360 | $34,300 | $181,060 |
| 2023 | $9,583 | $215,360 | $34,300 | $181,060 |
| 2022 | $8,903 | $171,650 | $18,380 | $153,270 |
| 2021 | $8,918 | $171,650 | $18,380 | $153,270 |
| 2020 | $9,152 | $171,650 | $18,380 | $153,270 |
| 2019 | $1,126 | $163,460 | $17,500 | $145,960 |
| 2018 | $562 | $163,460 | $17,500 | $145,960 |
| 2017 | $1,125 | $163,460 | $17,500 | $145,960 |
| 2016 | $1,258 | $178,510 | $17,850 | $160,660 |
| 2015 | $1,146 | $178,510 | $17,850 | $160,660 |
| 2014 | $1,122 | $178,510 | $17,850 | $160,660 |
| 2013 | $68 | $595 | $350 | $245 |
Agents Affiliated with this Home
-

Seller's Agent in 2023
Katie Kikta
Red 1 Realty
(614) 589-2121
1 in this area
90 Total Sales
-

Buyer's Agent in 2023
Roger Willcut
Keller Williams Consultants
(614) 725-7755
56 in this area
349 Total Sales
-
B
Seller's Agent in 2020
Barbara Waters
RE/MAX
-
A
Seller Co-Listing Agent in 2020
Ashley Todaro
RE/MAX
About North Bank Condominiums
Map
Source: Columbus and Central Ohio Regional MLS
MLS Number: 222038306
APN: 010-284386
- 300 W Spring St Unit 503
- 300 W Spring St Unit 404
- 300 W Spring St Unit 515
- 300 W Spring St Unit 605
- 225 John H McConnell Blvd Unit 605
- 225 John H McConnell Blvd Unit 705
- 250 W Spring St Unit 723
- 250 W Spring St Unit 626
- 250 W Spring St Unit 1114
- 250 W Spring St Unit 256
- 250 W Spring St Unit 326
- 250 W Spring St Unit 257
- 250 W Spring St Unit 512
- 250 W Spring St Unit 526
- 250 Daniel Burnham Square Unit TH248
- 250 Daniel Burnham Square Unit 508
- 250 Daniel Burnham Square Unit 402
- 250 Daniel Burnham Square Unit 304
- 221 N Front St Unit 308
- 444 N Front St Unit 312
