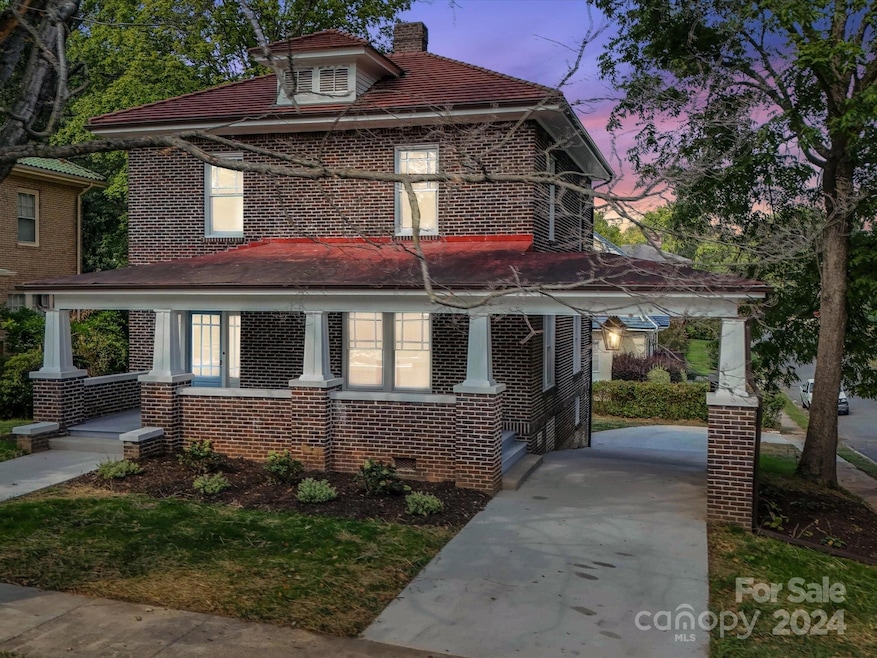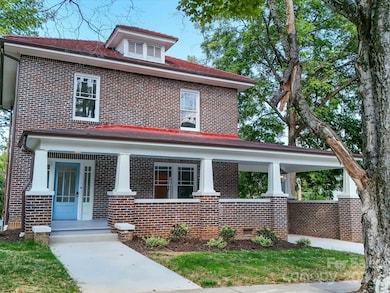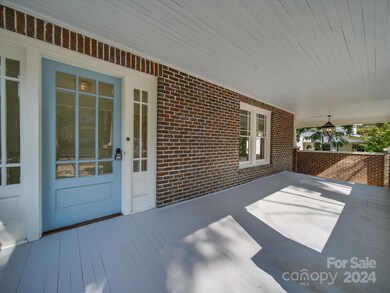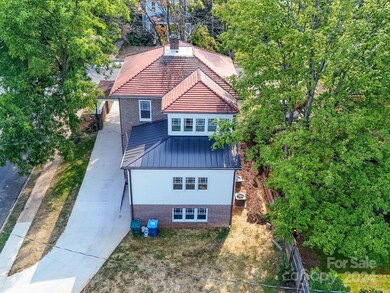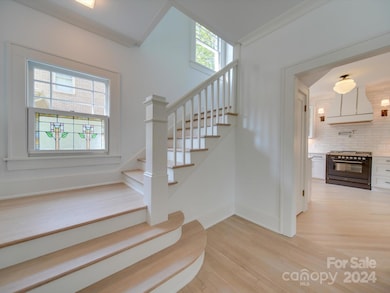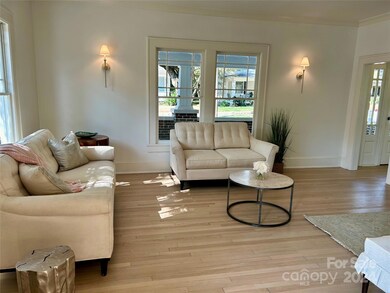
300 W Thomas St Salisbury, NC 28144
Highlights
- Wood Flooring
- Covered patio or porch
- Bar Fridge
- Corner Lot
- Circular Driveway
- Laundry Room
About This Home
As of January 2025Stunningly renovated American Foursquare sits in the prestigious West Square Historic District. Enter via the deep veranda with stately porte-cochère over circular drive. Gracious living room with original brick fireplace. Window arrays here & in formal dining room shine natural light. Elegant NEW kitchen boasts quartz countertops, leaded glass windows, dual-fuel range w/pot-filler, beverage fridges, beautiful cabinetry. Main floor owners-suite offers laundry room, huge walk-in closet, gorgeous designer bathroom. Bleached original oak floors offer a bright neutral finish not found in homes of this era. 3-BRs upstairs, and a sunroom or office. Fully finished walk-out basement (heated/cooled) features media room, flex room, huge rec room, all with glistening epoxy floors, and an additional mechanical room. Fully rebuilt/expanded rear 3-story addition w/metal roof, helical piers. New whole-house rewire, plumbing, new HVAC systems. Original terra cotta tile roof. Close to vibrant downtown.
Home Details
Home Type
- Single Family
Est. Annual Taxes
- $1,243
Year Built
- Built in 1927
Lot Details
- Lot Dimensions are 56x110
- Corner Lot
- Property is zoned HR
Home Design
- Tile Roof
- Metal Roof
- Four Sided Brick Exterior Elevation
Interior Spaces
- 2-Story Property
- Bar Fridge
- French Doors
- Living Room with Fireplace
- Pull Down Stairs to Attic
Kitchen
- Gas Oven
- Dishwasher
Flooring
- Wood
- Tile
Bedrooms and Bathrooms
Laundry
- Laundry Room
- Washer Hookup
Basement
- Walk-Out Basement
- Walk-Up Access
- Natural lighting in basement
Parking
- Attached Carport
- Circular Driveway
Schools
- Elizabeth Duncan-Koontz Elementary School
- Knox Middle School
- Salisbury High School
Additional Features
- Covered patio or porch
- Central Heating and Cooling System
Community Details
- West Square Historical Subdivision
Listing and Financial Details
- Assessor Parcel Number 015161
Ownership History
Purchase Details
Home Financials for this Owner
Home Financials are based on the most recent Mortgage that was taken out on this home.Purchase Details
Purchase Details
Purchase Details
Home Financials for this Owner
Home Financials are based on the most recent Mortgage that was taken out on this home.Purchase Details
Home Financials for this Owner
Home Financials are based on the most recent Mortgage that was taken out on this home.Similar Homes in Salisbury, NC
Home Values in the Area
Average Home Value in this Area
Purchase History
| Date | Type | Sale Price | Title Company |
|---|---|---|---|
| Warranty Deed | $549,000 | None Listed On Document | |
| Warranty Deed | $40,000 | None Available | |
| Deed In Lieu Of Foreclosure | -- | Nancy & Overbey Pllc | |
| Warranty Deed | $75,000 | None Available | |
| Warranty Deed | $45,000 | None Available |
Mortgage History
| Date | Status | Loan Amount | Loan Type |
|---|---|---|---|
| Open | $279,000 | New Conventional | |
| Previous Owner | $70,000 | Unknown | |
| Previous Owner | $45,000 | Seller Take Back |
Property History
| Date | Event | Price | Change | Sq Ft Price |
|---|---|---|---|---|
| 07/23/2025 07/23/25 | Price Changed | $525,000 | -2.8% | $156 / Sq Ft |
| 06/23/2025 06/23/25 | Price Changed | $539,900 | -1.8% | $160 / Sq Ft |
| 05/02/2025 05/02/25 | For Sale | $550,000 | +0.2% | $163 / Sq Ft |
| 01/29/2025 01/29/25 | Sold | $549,000 | 0.0% | $163 / Sq Ft |
| 12/11/2024 12/11/24 | Price Changed | $549,000 | -4.4% | $163 / Sq Ft |
| 11/15/2024 11/15/24 | Price Changed | $574,000 | -4.2% | $171 / Sq Ft |
| 10/03/2024 10/03/24 | Price Changed | $599,000 | -2.6% | $178 / Sq Ft |
| 09/06/2024 09/06/24 | For Sale | $615,000 | -- | $183 / Sq Ft |
Tax History Compared to Growth
Tax History
| Year | Tax Paid | Tax Assessment Tax Assessment Total Assessment is a certain percentage of the fair market value that is determined by local assessors to be the total taxable value of land and additions on the property. | Land | Improvement |
|---|---|---|---|---|
| 2024 | $1,243 | $103,942 | $18,060 | $85,882 |
| 2023 | $980 | $81,925 | $18,060 | $63,865 |
| 2022 | $1,316 | $95,533 | $15,652 | $79,881 |
| 2021 | $1,316 | $95,533 | $15,652 | $79,881 |
| 2020 | $1,316 | $95,533 | $15,652 | $79,881 |
| 2019 | $1,316 | $95,533 | $15,652 | $79,881 |
| 2018 | $1,313 | $96,611 | $15,652 | $80,959 |
| 2017 | $1,306 | $96,611 | $15,652 | $80,959 |
| 2016 | $1,270 | $96,611 | $15,652 | $80,959 |
| 2015 | $1,278 | $96,611 | $15,652 | $80,959 |
| 2014 | $1,306 | $99,915 | $15,652 | $84,263 |
Agents Affiliated with this Home
-
Greg Rapp

Seller's Agent in 2025
Greg Rapp
Salisbury Real Estate LLC
(704) 213-6846
52 in this area
79 Total Sales
Map
Source: Canopy MLS (Canopy Realtor® Association)
MLS Number: 4178179
APN: 015-161
- 209 W Marsh St
- 603 S Fulton St
- 306 W Marsh St
- 222 W McCubbins St
- 506 S Church St
- 201 W McCubbins St
- 418 S Fulton St
- 629 S Caldwell St
- 425 W Horah St
- 528 S Caldwell St
- 408 S Ellis St
- 321 W Bank St
- 330 S Ellis St
- 524 W Horah St
- 300 S Main St Unit K
- 326 S Caldwell St
- 81 Kirk St
- 119 S Lee St Unit 3
- 403 S Long St
- 716 Wilson Rd
