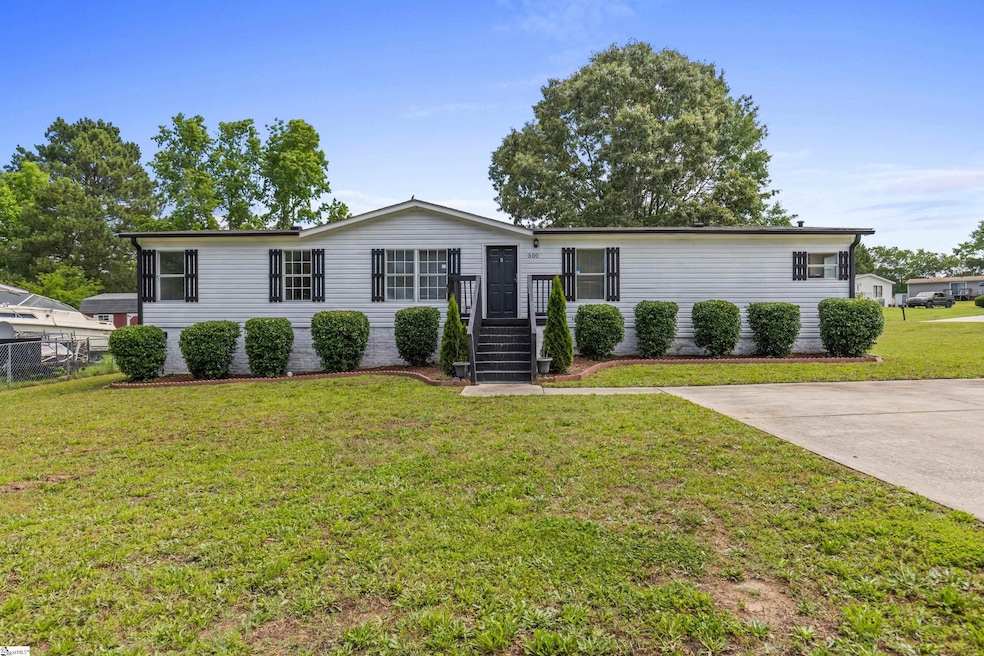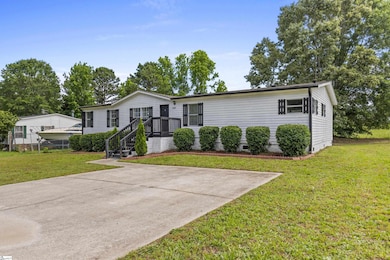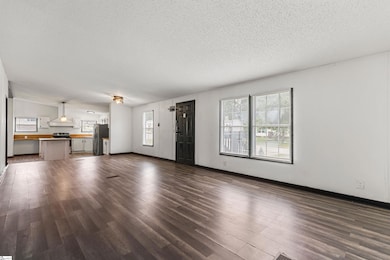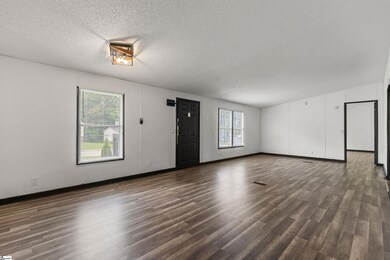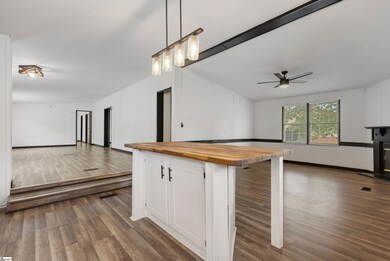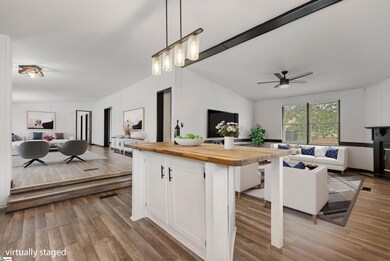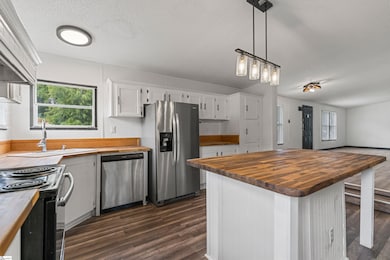
300 Walnut Crest Ct Fountain Inn, SC 29644
Estimated payment $1,219/month
Highlights
- Front Porch
- Living Room
- Garden Bath
- Bryson Elementary School Rated A-
- Laundry Room
- 1-Story Property
About This Home
Welcome to 300 Walnut Crest Court, a charming and updated 3-bedroom, 2-bath home tucked away on a quiet cul-de-sac just five minutes from vibrant downtown Fountain Inn. Sitting on a spacious quarter-acre lot, this home offers the perfect blend of comfort, convenience, and value. Step inside to find an open floor plan that lives large—with great flow between the living, dining, and kitchen areas. Whether you’re entertaining friends or enjoying a cozy night in, the layout makes it easy to feel right at home. The kitchen has been tastefully updated, and the natural light pours in, giving the entire space a bright, welcoming feel. 3 large bedrooms and 2 spacious bathrooms cap off the great feel of this home. This is a rare chance to own a move-in ready home under $200,000 in one of the Upstate’s fastest-growing communities. Whether you’re a first-time buyer, downsizing, or looking for an investment, 300 Walnut Crest Court is the kind of find that doesn’t come around often. Don’t miss it—schedule your showing today!
Property Details
Home Type
- Mobile/Manufactured
Est. Annual Taxes
- $1,200
Lot Details
- 10,454 Sq Ft Lot
- Lot Dimensions are 117x113x96x96
- Level Lot
Home Design
- Composition Roof
- Vinyl Siding
Interior Spaces
- 1,600-1,799 Sq Ft Home
- 1-Story Property
- Ceiling height of 9 feet or more
- Ceiling Fan
- Wood Burning Fireplace
- Living Room
- Dining Room
- Luxury Vinyl Plank Tile Flooring
- Crawl Space
Kitchen
- Free-Standing Electric Range
- Dishwasher
Bedrooms and Bathrooms
- 3 Main Level Bedrooms
- 2 Full Bathrooms
- Garden Bath
Laundry
- Laundry Room
- Laundry on main level
- Dryer
- Washer
Parking
- Parking Pad
- Driveway
Schools
- Bryson Elementary And Middle School
- Fountain Inn High School
Utilities
- Central Air
- Heating Available
- Electric Water Heater
Additional Features
- Front Porch
- Double Wide
Community Details
- Walnut Crest Subdivision
Listing and Financial Details
- Assessor Parcel Number 092-00-00-138.001
Map
Home Values in the Area
Average Home Value in this Area
Tax History
| Year | Tax Paid | Tax Assessment Tax Assessment Total Assessment is a certain percentage of the fair market value that is determined by local assessors to be the total taxable value of land and additions on the property. | Land | Improvement |
|---|---|---|---|---|
| 2024 | $1,108 | $6,900 | $980 | $5,920 |
| 2023 | $1,108 | $1,480 | $496 | $984 |
| 2022 | $421 | $1,380 | $1,380 | $0 |
| 2021 | $365 | $1,200 | $1,200 | $0 |
| 2020 | $546 | $1,200 | $1,200 | $0 |
| 2019 | $371 | $1,200 | $1,200 | $0 |
| 2018 | $360 | $1,200 | $1,200 | $0 |
| 2017 | $349 | $1,200 | $0 | $0 |
| 2015 | $344 | $1,370 | $0 | $0 |
| 2014 | $344 | $1,370 | $0 | $0 |
| 2013 | $344 | $1,370 | $0 | $0 |
Property History
| Date | Event | Price | Change | Sq Ft Price |
|---|---|---|---|---|
| 05/23/2025 05/23/25 | For Sale | $199,900 | +12.3% | $125 / Sq Ft |
| 10/24/2023 10/24/23 | Sold | $178,000 | -1.1% | $127 / Sq Ft |
| 06/15/2023 06/15/23 | For Sale | $180,000 | +1.1% | $129 / Sq Ft |
| 04/19/2023 04/19/23 | Off Market | $178,000 | -- | -- |
| 02/06/2023 02/06/23 | For Sale | $180,000 | -- | $129 / Sq Ft |
Purchase History
| Date | Type | Sale Price | Title Company |
|---|---|---|---|
| Warranty Deed | $178,000 | None Listed On Document | |
| Deed | $62,500 | -- |
Mortgage History
| Date | Status | Loan Amount | Loan Type |
|---|---|---|---|
| Open | $119,837 | New Conventional |
Similar Homes in Fountain Inn, SC
Source: Greater Greenville Association of REALTORS®
MLS Number: 1558381
APN: 092-00-00-138
- 401 Walnut Crest Ct
- 108 Tifton Ct
- 1702 Morning Meadow Dr
- 1105 Autumn Leaf Ln
- 2010 Small Meadows Ct
- 106 Catterick Way
- 115 Trailwood Dr
- 101 Trailwood Dr
- 29 Trailwood Dr
- 106 Sylvester St
- 218 Stockland Trail
- 228 Stockland Trail
- 314 Catterick Way
- 3 Wenck Cir
- 708 Sugar Maple Ct
- 600 Gulliver St
- 949 Jones Mill Rd
- 105 Crest Hill Dr
- 416 Scarlet Oak Dr
- 513 Scarlet Oak Dr
