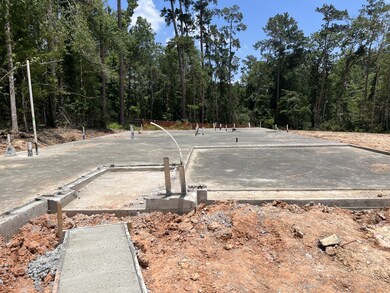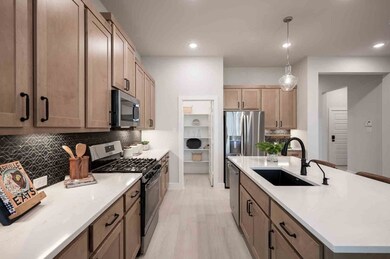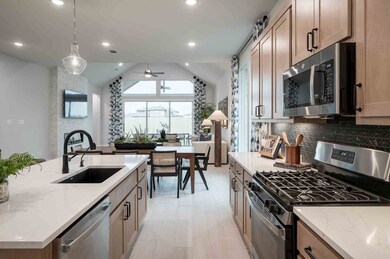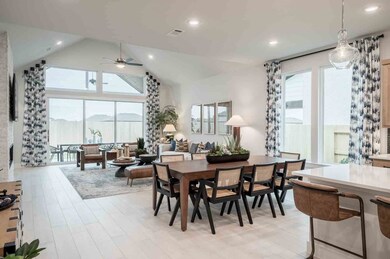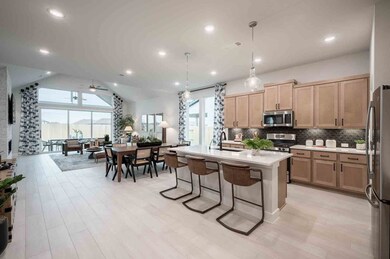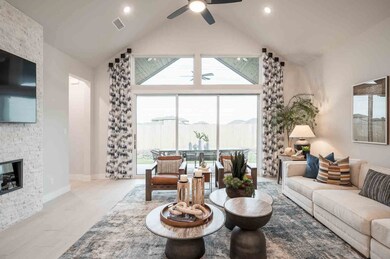
300 Water Tupelo Dr Montgomery, TX 77316
Highlights
- Under Construction
- Deck
- Corner Lot
- Stewart Elementary School Rated A
- Traditional Architecture
- Community Pool
About This Home
As of November 2024The Falcon is a Charming, one-story plan with 4 bedrooms, 3 baths, and a 2-car garage. This open layout plan includes gallery-style foyer, flex room has been converted into a study, central kitchen, casual dining, and spacious great room, covered outdoor living. The primary suite features a walk-in closet, double sinks, and a large shower.
Last Buyer's Agent
Nonmls
Houston Association of REALTORS
Home Details
Home Type
- Single Family
Year Built
- Built in 2024 | Under Construction
Lot Details
- 8,789 Sq Ft Lot
- Cul-De-Sac
- Back Yard Fenced
- Corner Lot
HOA Fees
- $116 Monthly HOA Fees
Parking
- 2 Car Attached Garage
Home Design
- Traditional Architecture
- Brick Exterior Construction
- Slab Foundation
- Composition Roof
- Cement Siding
Interior Spaces
- 2,558 Sq Ft Home
- 1-Story Property
- Ceiling Fan
- Family Room Off Kitchen
- Fire and Smoke Detector
- Washer and Electric Dryer Hookup
Kitchen
- Breakfast Bar
- Gas Oven
- Gas Cooktop
- <<microwave>>
- Dishwasher
- Disposal
Flooring
- Concrete
- Vinyl
Bedrooms and Bathrooms
- 4 Bedrooms
- En-Suite Primary Bedroom
- 3 Full Bathrooms
Eco-Friendly Details
- ENERGY STAR Qualified Appliances
- Energy-Efficient HVAC
- Energy-Efficient Thermostat
Outdoor Features
- Deck
- Covered patio or porch
Schools
- Stewart Elementary School
- Peet Junior High School
- Conroe High School
Utilities
- Central Heating and Cooling System
- Heating System Uses Gas
- Programmable Thermostat
Community Details
Overview
- Built by Tri Pointe Homes
- Woodforest Subdivision
Recreation
- Community Pool
Similar Homes in Montgomery, TX
Home Values in the Area
Average Home Value in this Area
Property History
| Date | Event | Price | Change | Sq Ft Price |
|---|---|---|---|---|
| 11/15/2024 11/15/24 | Sold | -- | -- | -- |
| 08/04/2024 08/04/24 | Pending | -- | -- | -- |
| 06/11/2024 06/11/24 | For Sale | $507,754 | -- | $198 / Sq Ft |
Tax History Compared to Growth
Agents Affiliated with this Home
-
Beverly Simms
B
Seller's Agent in 2024
Beverly Simms
Tri Pointe Homes
(281) 675-3200
1,282 Total Sales
-
N
Buyer's Agent in 2024
Nonmls
Houston Association of REALTORS
Map
Source: Houston Association of REALTORS®
MLS Number: 78167368
- 228 W Netleaf Ct
- 210 W Netleaf Ct
- 324 Water Tupelo Dr
- 528 Oakview Bend Dr
- 531 Oakview Bend Dr
- 535 Oakview Bend Dr
- 150 W Coralburst Loop
- 136 W Coralburst Loop
- 142 W Coralburst Loop
- 146 W Coralburst Loop
- 154 W Coralburst Loop
- 539 Oakview Bend Dr
- 164 W Coralburst Loop
- 158 W Coralburst Loop
- 168 W Coralburst Loop
- 208 Cider Gum Place
- 216 Cider Gum Place
- 359 Mallorn Ln
- 648 Silver Pear Ct
- 167 Axlewood Ct

