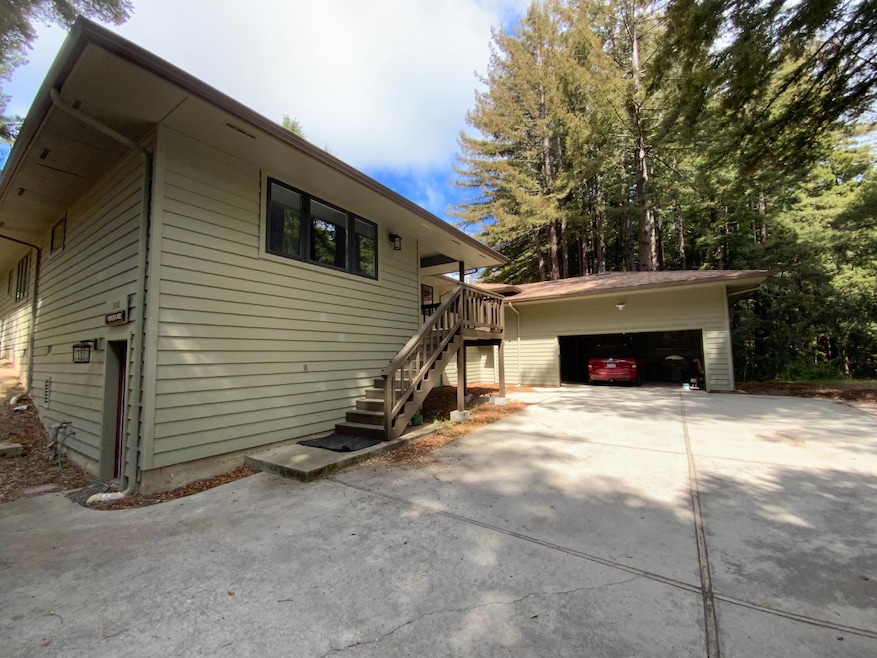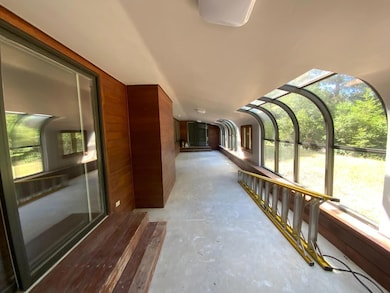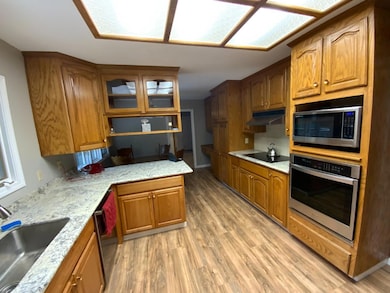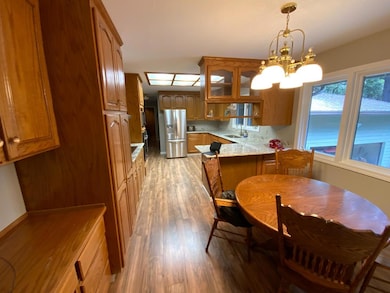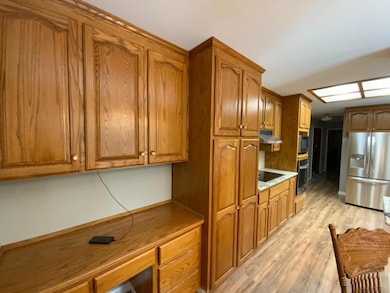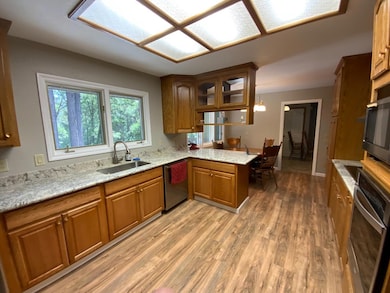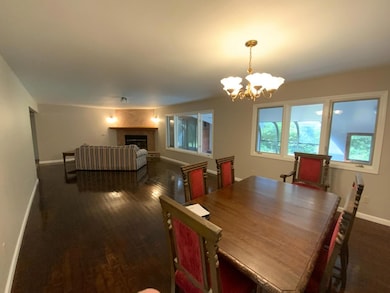300 Winona Way Aptos, CA 95003
Day Valley NeighborhoodEstimated payment $10,914/month
Highlights
- Primary Bedroom Suite
- 30 Acre Lot
- Hilly Lot
- Aptos High School Rated A-
- View of Hills
- Secluded Lot
About This Home
First time on the market in over 60 years, this approximately 30 acre property is subdivided at the county level into three approximately 10 acre parcels with a home on the middle parcel. Located in the hills above the charming town of Aptos, this lovely property is adjacent to the Forest of Nicene Marks. Top of the Ridge lifestyle. Sunny part of the ridge. The spacious 2,375 sq.ft. all electric home has four bedrooms and two and a half baths, including an en-suite. The well-equipped eat-in kitchen features modern appliances and granite countertops, with an induction cooktop, wall oven, microwave, dishwasher, and refrigerator. There is a fireplace in the living room/dining room and in the family room, which includes a wet bar with under cabinet refrigerator. Laminate and tile flooring throughout, except in the attached solarium, which has concrete floors. Separate utility room with washer/dryer hookups connects to the oversized garage. Behind the garage is an attached workshop. There is also a half-basement. Situated within the Pajaro Valley Unified School District, this property is perfect for families. Don't miss this opportunity to make this Aptos home your own. Great opportunity to think of having a property for a family Compound or family lifestyle on 30 acres.
Listing Agent
Christie's International Real Estate Sereno License #01295788 Listed on: 09/05/2025

Home Details
Home Type
- Single Family
Est. Annual Taxes
- $5,096
Year Built
- Built in 1988
Lot Details
- 30 Acre Lot
- Secluded Lot
- Level Lot
- Hilly Lot
- Additional Land
- Zoning described as RA
Parking
- 2 Car Attached Garage
- Workshop in Garage
- Guest Parking
Property Views
- Hills
- Forest
Home Design
- Traditional Architecture
- Brick Foundation
- Wood Frame Construction
- Composition Roof
Interior Spaces
- 2,375 Sq Ft Home
- 1-Story Property
- Wet Bar
- Vaulted Ceiling
- Wood Burning Fireplace
- Separate Family Room
- Living Room with Fireplace
- 2 Fireplaces
- Combination Dining and Living Room
- Breakfast Room
- Workshop
- Solarium
- Storage Room
- Unfinished Basement
Kitchen
- Eat-In Kitchen
- Breakfast Bar
- Electric Oven
- Self-Cleaning Oven
- Range Hood
- Microwave
- Dishwasher
- Tile Countertops
Flooring
- Laminate
- Tile
Bedrooms and Bathrooms
- 4 Bedrooms
- Primary Bedroom Suite
- Walk-In Closet
- Dual Sinks
- Bathtub with Shower
- Bathtub Includes Tile Surround
- Walk-in Shower
Laundry
- Laundry Room
- Electric Dryer Hookup
Horse Facilities and Amenities
- Horses Potentially Allowed on Property
Utilities
- Forced Air Heating System
- Well
- Septic Tank
Listing and Financial Details
- Assessor Parcel Number 105-031-54-000
Map
Home Values in the Area
Average Home Value in this Area
Tax History
| Year | Tax Paid | Tax Assessment Tax Assessment Total Assessment is a certain percentage of the fair market value that is determined by local assessors to be the total taxable value of land and additions on the property. | Land | Improvement |
|---|---|---|---|---|
| 2025 | $5,096 | $407,726 | $62,456 | $345,270 |
| 2023 | $5,003 | $391,894 | $60,030 | $331,864 |
| 2022 | $4,898 | $384,210 | $58,854 | $325,356 |
| 2021 | $4,684 | $376,676 | $57,700 | $318,976 |
| 2020 | $4,616 | $372,814 | $57,108 | $315,706 |
| 2019 | $4,184 | $350,798 | $55,988 | $294,810 |
| 2018 | $4,081 | $343,920 | $54,890 | $289,030 |
| 2017 | $4,048 | $337,174 | $53,814 | $283,360 |
| 2016 | $3,945 | $330,562 | $52,758 | $277,804 |
| 2015 | $3,885 | $325,598 | $51,966 | $273,632 |
| 2014 | $3,803 | $319,220 | $50,948 | $268,272 |
Property History
| Date | Event | Price | List to Sale | Price per Sq Ft |
|---|---|---|---|---|
| 10/24/2025 10/24/25 | Price Changed | $1,999,999 | +5.3% | $842 / Sq Ft |
| 10/21/2025 10/21/25 | Price Changed | $1,900,000 | -9.5% | $800 / Sq Ft |
| 09/05/2025 09/05/25 | For Sale | $2,100,000 | -- | $884 / Sq Ft |
Purchase History
| Date | Type | Sale Price | Title Company |
|---|---|---|---|
| Interfamily Deed Transfer | -- | None Available | |
| Interfamily Deed Transfer | -- | None Available |
Source: MLSListings
MLS Number: ML82020567
APN: 105-031-54-000
- 4600 Trout Gulch Rd
- 500 Valencia School Rd
- 290 Dana Ln
- 0 Farr Ave Unit ML82027409
- 0 Farr Ave Unit ML82027408
- 0 Farr Ave Unit ML82027412
- 900 Mesa Grande Rd
- 284 Brooktree Ranch Rd
- 455 Calle Del Sol
- Lot 02 Cathedral Dr
- 744 Cathedral Dr
- 2165 Cox Rd
- 175 Merry Ln
- 625 Quail Run Rd
- 265 Bunker Hill
- 827 Valencia Rd
- 4760 Soquel Creek Rd
- 000 Burns Ave
- 2900 Buzzard Lagoon Rd
- 0 Cathedral Dr
- 7104 Viewpoint Rd
- 7137 Soquel Dr Unit A
- 321 Village Creek Rd
- 8 Seacliff Dr
- 125 Sea Ridge Ct Unit A
- 610 Nestora Ave
- 196 Alturas Way Unit 196A
- 210 Wingfoot Dr
- 288 Dry Creek Rd
- 919 Capitola Ave Unit 8
- 501 Plum St
- 4205 Starboard Ct Unit susan
- 101 Grand Ave
- 307 Capitola Ave Unit B
- 121 Bar Harbor Ct
- 2092 Penasquitas Dr
- 176 Seascape Ridge Dr
- 1745 46th Ave
- 2500 Soquel Dr
- 440 Camino al Mar
