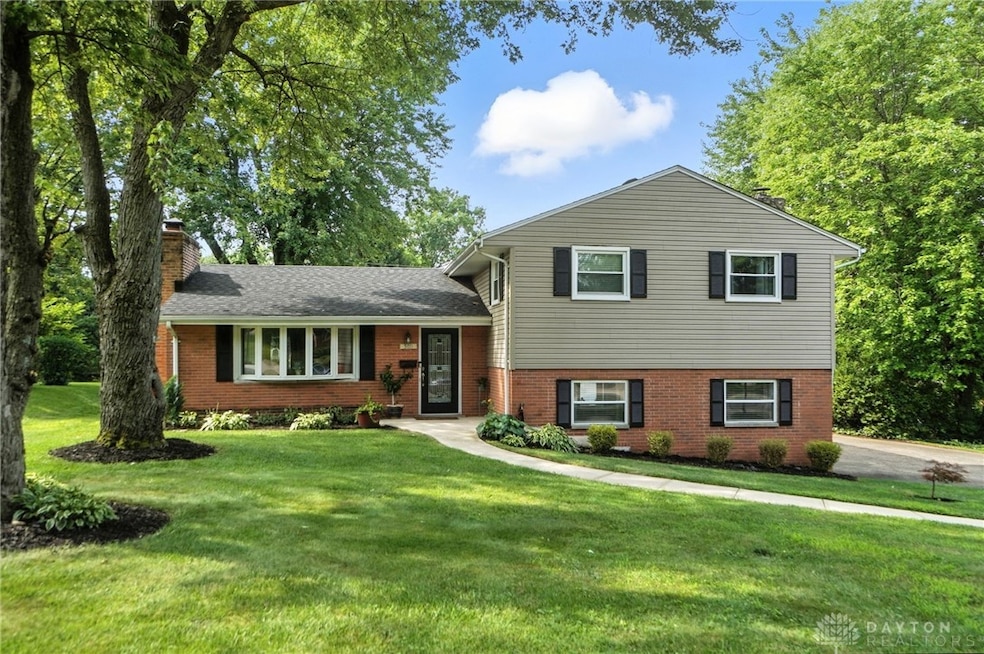300 Witherby Dr Dayton, OH 45429
Estimated payment $2,230/month
Highlights
- 2 Fireplaces
- No HOA
- Porch
- Oakview Elementary School Rated A-
- 2 Car Detached Garage
- Bay Window
About This Home
Sellers have really taken care of this lovely home. Many updates and features. No carpet throughout home. New LVP flooring highlights the main floor. Attractive kitchen includes bar area, recessed lighting, range, microwave, new dishwasher and garbage disposal. Dining area has large new window with tempered glass. Formal living room is accented by a woodburning fireplace and bay window. Upstairs you'll find a full bath with bathtub, & 3 spacious bedrooms. Owners' bathroom is very inviting with a tile flooring and stone step in shower. All hard wood flooring has been refinished on the second level. Lots of entertaining can be done in the lower level. Huge rec room with laundry room/half bath combo nearby. Also, you'll see a family room with bay window, attractive stone woodburning fireplace with mantle and hearth and tray ceiling. Downstairs flooring is LVP and is very nice. Outside has been beautifully maintained, new rock steps and retaining wall recently done by Oakwood Landscaping. Private rear yard with patio and privacy fence. Newer concrete walkway leads to front door. Rear patio has been wired for future hot tub if desired. Oversize 2.5 car garage with large attic for storage. BONUS!!! 21x6 man cave located in rear of garage. TV room with projector, built in bar, wine cooler and mini refrigerator. Super large concrete driveway. Home improvements include HVAC 2025, Roof approx. 7-8 years old (complete tear off), Some newer windows. For the kids, this home is within walking distance to Marinol swimming pool.
Listing Agent
RE/MAX Alliance Realty Brokerage Phone: (937) 898-4400 License #2002018484 Listed on: 07/21/2025

Home Details
Home Type
- Single Family
Est. Annual Taxes
- $4,391
Year Built
- 1957
Lot Details
- 0.3 Acre Lot
- Lot Dimensions are 136x94
- Fenced
Parking
- 2 Car Detached Garage
- Garage Door Opener
Home Design
- Brick Exterior Construction
- Vinyl Siding
Interior Spaces
- 2,070 Sq Ft Home
- Wet Bar
- Bar
- Ceiling Fan
- Recessed Lighting
- 2 Fireplaces
- Wood Burning Fireplace
- Bay Window
- Laundry Room
- Finished Basement
Kitchen
- Range
- Microwave
- Dishwasher
- Wine Cooler
- Kitchen Island
Bedrooms and Bathrooms
- 3 Bedrooms
Outdoor Features
- Patio
- Shed
- Porch
Utilities
- Forced Air Heating and Cooling System
- Heating System Uses Natural Gas
- Satellite Dish
Community Details
- No Home Owners Association
- Woodley Sec 02 Subdivision
Listing and Financial Details
- Assessor Parcel Number N64-01804-0017
Map
Home Values in the Area
Average Home Value in this Area
Tax History
| Year | Tax Paid | Tax Assessment Tax Assessment Total Assessment is a certain percentage of the fair market value that is determined by local assessors to be the total taxable value of land and additions on the property. | Land | Improvement |
|---|---|---|---|---|
| 2024 | $4,391 | $79,980 | $16,830 | $63,150 |
| 2023 | $4,391 | $79,980 | $16,830 | $63,150 |
| 2022 | $4,040 | $60,270 | $12,660 | $47,610 |
| 2021 | $3,737 | $60,270 | $12,660 | $47,610 |
| 2020 | $3,750 | $60,270 | $12,660 | $47,610 |
| 2019 | $3,470 | $50,910 | $11,510 | $39,400 |
| 2018 | $3,489 | $50,910 | $11,510 | $39,400 |
| 2017 | $3,213 | $50,910 | $11,510 | $39,400 |
| 2016 | $2,974 | $45,390 | $11,510 | $33,880 |
| 2015 | $2,840 | $45,390 | $11,510 | $33,880 |
| 2014 | $2,840 | $45,390 | $11,510 | $33,880 |
| 2012 | -- | $51,580 | $11,360 | $40,220 |
Property History
| Date | Event | Price | Change | Sq Ft Price |
|---|---|---|---|---|
| 08/29/2025 08/29/25 | Pending | -- | -- | -- |
| 08/02/2025 08/02/25 | Price Changed | $349,900 | -1.4% | $169 / Sq Ft |
| 07/21/2025 07/21/25 | For Sale | $355,000 | -- | $171 / Sq Ft |
Purchase History
| Date | Type | Sale Price | Title Company |
|---|---|---|---|
| Warranty Deed | $160,000 | Attorney | |
| Survivorship Deed | $151,000 | -- | |
| Warranty Deed | $124,500 | -- |
Mortgage History
| Date | Status | Loan Amount | Loan Type |
|---|---|---|---|
| Open | $200,000 | Credit Line Revolving | |
| Closed | $130,335 | Future Advance Clause Open End Mortgage | |
| Closed | $16,000 | Credit Line Revolving | |
| Closed | $128,000 | New Conventional | |
| Previous Owner | $25,000 | Credit Line Revolving | |
| Previous Owner | $39,200 | Credit Line Revolving |
Source: Dayton REALTORS®
MLS Number: 939620
APN: N64-01804-0017
- 309 Henrich Dr
- 4816 Judith Dr
- 4823 Pamela Sue Dr
- 4824 Far Hills Ave
- 501 Judith Dr
- 4362 Sunray Rd Unit 4358
- 776 Lovetta Dr
- 4259 Maxlin Rd
- 5017 Ackerman Blvd
- 941 Donson Dr
- 804 Hollendale Dr
- 967 Independence Dr
- 5416 Landau Dr Unit 7
- 5416 Landau Dr Unit 5
- 425 Ivycrest Terrace
- 321 Princewood Ave
- 1033 Georgian Dr
- 5262 Bittersweet Dr
- 256 E Rahn Rd
- 1020 Carlo Dr






