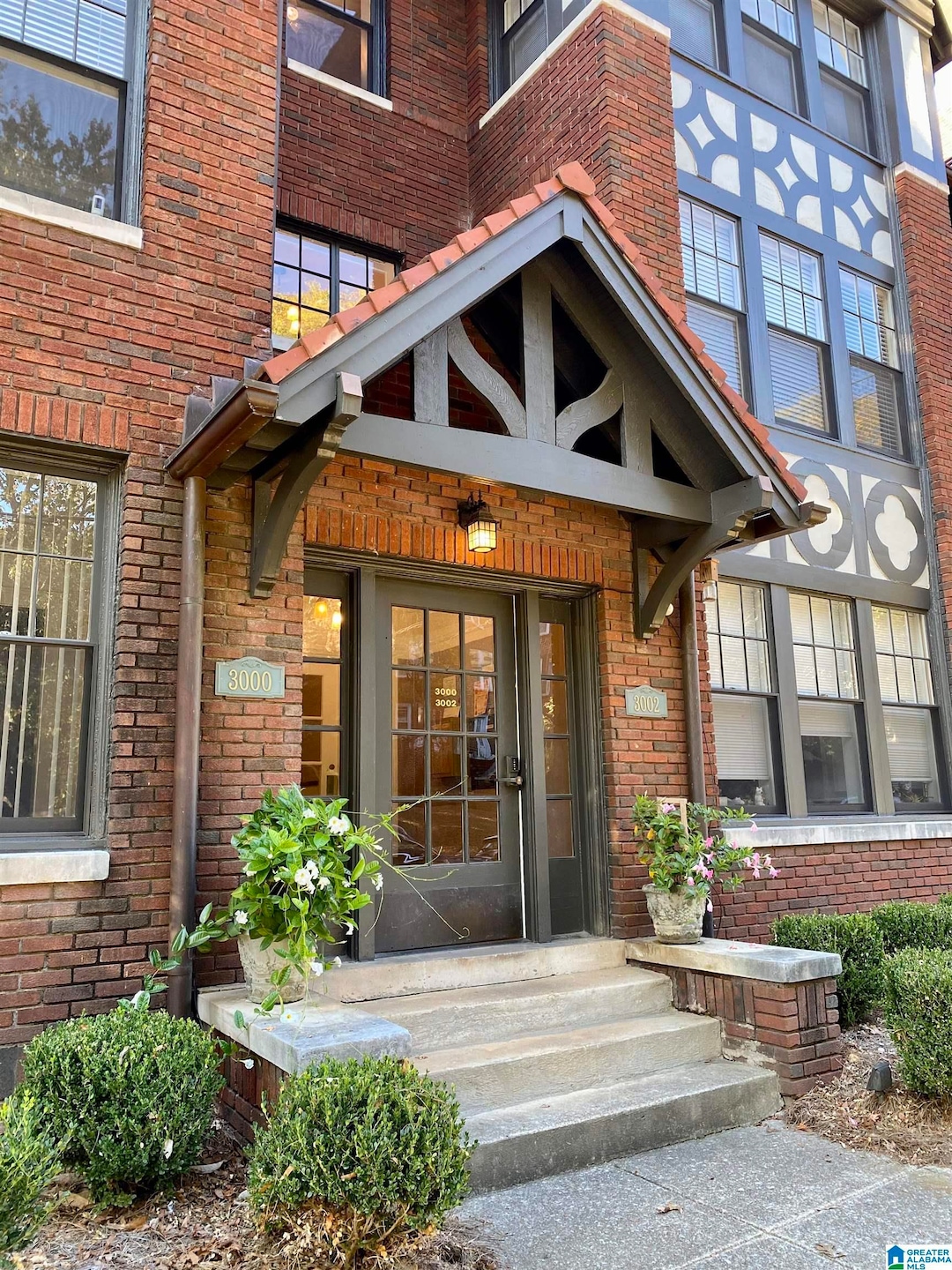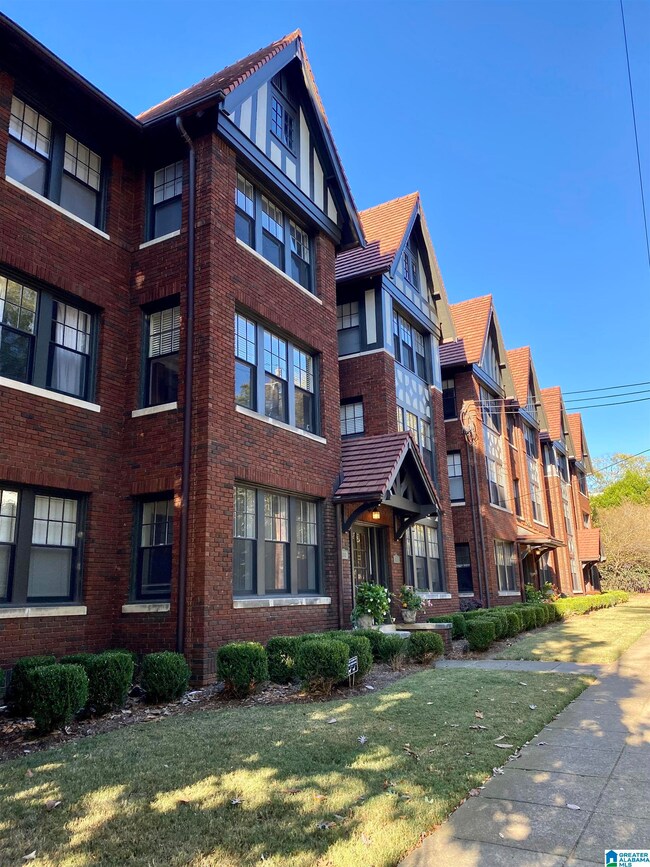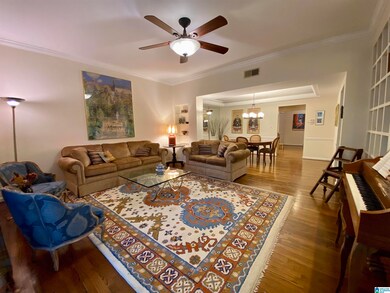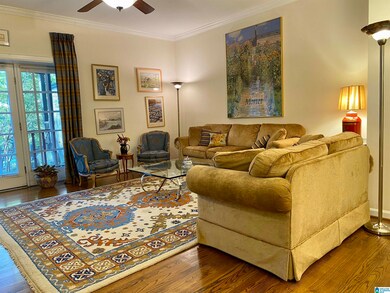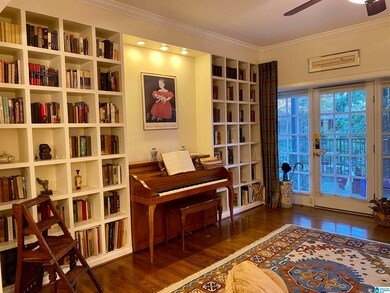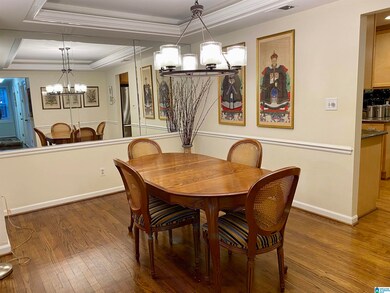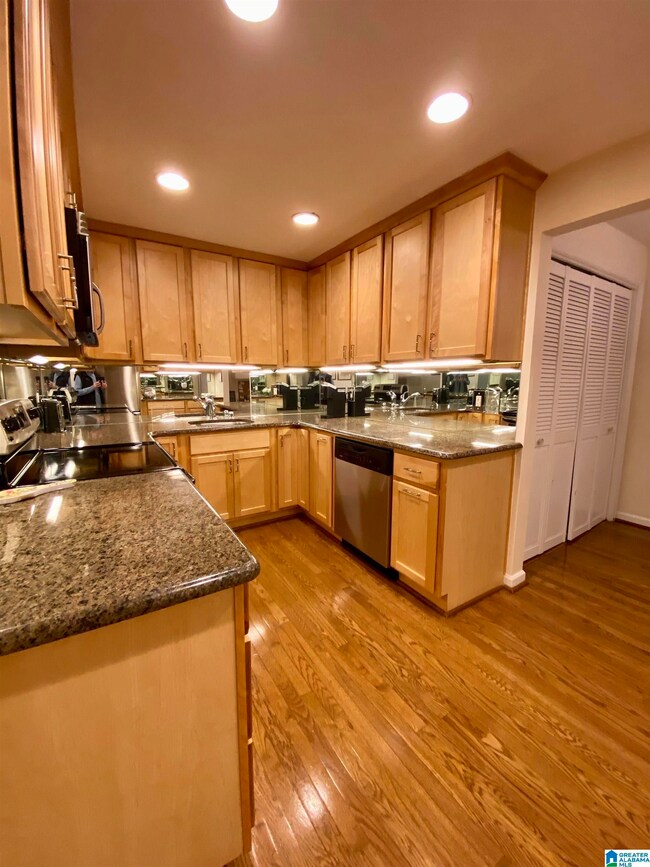
3000 13th Ave S Unit 3000-A BLDG 2 APT 4 Birmingham, AL 35205
Highland Park NeighborhoodEstimated Value: $342,883
Highlights
- Covered Deck
- Solid Surface Countertops
- Covered patio or porch
- Wood Flooring
- Den
- 4-minute walk to William J. Rushton Sr. Park
About This Home
As of November 2023Historic Avalon condo located in the heart of Highland Park. This English Tudor condo is a rare end unit located on the first floor that features many amenities including hardwood floors, 9ft ceilings, neutral color palette, open living and dining room with custom built in bookcases, recessed lighting throughout, large updated master bath with double vanity, marble and walk in shower. Spacious kitchen with ample cabinet space, granite and stainless appliances. Two large walk in closets with additional storage unit on the premises plus a private open porch perfect for entertaining! Convenient to park, restaurants, golf course, UAB and more.
Property Details
Home Type
- Condominium
Est. Annual Taxes
- $1,800
Year Built
- Built in 1925
Lot Details
- Historic Home
HOA Fees
- $450 Monthly HOA Fees
Home Design
- Four Sided Brick Exterior Elevation
Interior Spaces
- 1,303 Sq Ft Home
- 1-Story Property
- Crown Molding
- Recessed Lighting
- Dining Room
- Den
- Unfinished Basement
- Partial Basement
Kitchen
- Dishwasher
- Solid Surface Countertops
Flooring
- Wood
- Tile
Bedrooms and Bathrooms
- 2 Bedrooms
- 2 Full Bathrooms
- Split Vanities
- Bathtub and Shower Combination in Primary Bathroom
- Separate Shower
- Linen Closet In Bathroom
Laundry
- Laundry Room
- Laundry on main level
- Washer and Electric Dryer Hookup
Parking
- On-Street Parking
- Uncovered Parking
- Unassigned Parking
Outdoor Features
- Balcony
- Covered Deck
- Covered patio or porch
Schools
- Avondale Elementary School
- Putnam Middle School
- Woodlawn High School
Utilities
- Central Heating and Cooling System
- Electric Water Heater
Community Details
- Association fees include cable TV, garbage collection, management fee, pest control, sewage service, utilities for comm areas, water
- Community Mgmt Assoc Association, Phone Number (205) 512-8363
Listing and Financial Details
- Visit Down Payment Resource Website
- Assessor Parcel Number 23-00-31-4-030-003.318
Ownership History
Purchase Details
Home Financials for this Owner
Home Financials are based on the most recent Mortgage that was taken out on this home.Purchase Details
Home Financials for this Owner
Home Financials are based on the most recent Mortgage that was taken out on this home.Purchase Details
Home Financials for this Owner
Home Financials are based on the most recent Mortgage that was taken out on this home.Purchase Details
Home Financials for this Owner
Home Financials are based on the most recent Mortgage that was taken out on this home.Purchase Details
Home Financials for this Owner
Home Financials are based on the most recent Mortgage that was taken out on this home.Similar Homes in Birmingham, AL
Home Values in the Area
Average Home Value in this Area
Purchase History
| Date | Buyer | Sale Price | Title Company |
|---|---|---|---|
| Duggan Ivy W | $325,000 | None Listed On Document | |
| Bruck Melvin | $194,900 | -- | |
| Rhodes Ronald W | $169,900 | -- | |
| Kirk Jessica D | $97,500 | -- | |
| Klasner Ann E | $111,000 | -- |
Mortgage History
| Date | Status | Borrower | Loan Amount |
|---|---|---|---|
| Previous Owner | Bruck Ellen | $176,691 | |
| Previous Owner | Bruck Ellen J | $195,000 | |
| Previous Owner | Bruck Melvin | $155,920 | |
| Previous Owner | Rhodes Ronald W | $135,900 | |
| Previous Owner | Rhodes Ronald W | $25,500 | |
| Previous Owner | Kirk Jessica D | $124,740 | |
| Previous Owner | Kirk Jessica D | $86,775 | |
| Previous Owner | Klasner Ann E | $88,800 | |
| Closed | Klasner Ann E | $4,200 | |
| Closed | Kirk Jessica D | $10,730 |
Property History
| Date | Event | Price | Change | Sq Ft Price |
|---|---|---|---|---|
| 11/30/2023 11/30/23 | Sold | $325,000 | +4.9% | $249 / Sq Ft |
| 11/10/2023 11/10/23 | Pending | -- | -- | -- |
| 11/09/2023 11/09/23 | For Sale | $309,800 | -- | $238 / Sq Ft |
Tax History Compared to Growth
Tax History
| Year | Tax Paid | Tax Assessment Tax Assessment Total Assessment is a certain percentage of the fair market value that is determined by local assessors to be the total taxable value of land and additions on the property. | Land | Improvement |
|---|---|---|---|---|
| 2024 | $1,882 | $29,200 | -- | $29,200 |
| 2022 | $1,721 | $13,100 | $0 | $13,100 |
| 2021 | $1,654 | $13,100 | $0 | $13,100 |
| 2020 | $1,577 | $13,100 | $0 | $13,100 |
| 2019 | $1,306 | $20,480 | $0 | $0 |
| 2018 | $1,152 | $18,140 | $0 | $0 |
| 2017 | $1,152 | $18,140 | $0 | $0 |
| 2016 | $1,031 | $16,320 | $0 | $0 |
| 2015 | $1,031 | $16,320 | $0 | $0 |
| 2014 | $1,384 | $19,000 | $0 | $0 |
| 2013 | $1,384 | $19,000 | $0 | $0 |
Agents Affiliated with this Home
-
Caroline Tinsley

Seller's Agent in 2023
Caroline Tinsley
Tinsley Realty Company
(205) 587-7797
1 in this area
4 Total Sales
-
Helen McTyeire Drennen

Buyer's Agent in 2023
Helen McTyeire Drennen
RealtySouth
(205) 222-5688
11 in this area
225 Total Sales
Map
Source: Greater Alabama MLS
MLS Number: 21370213
APN: 23-00-31-4-030-003.318
- 3008 13th Ave S Unit 3
- 3013 13th Ave S
- 1305 31st St S Unit 202
- 1325 31st St S Unit D
- 2809 13th Ave S Unit B2
- 2809 13th Ave S Unit F3
- 2905 Redmont Park Ln Unit 12
- 2731 Highland Ave S
- 3350 Altamont Rd S Unit D17
- 3350 Altamont Rd S Unit B6
- 2748 Milner Ct S
- 2727 Highland Ave S Unit 105B
- 2727 Highland Ave S Unit 116
- 1202 34th St S Unit 3
- 1027 28th Place S
- 1025 28th Place S
- 2990 Rhodes Cir S Unit 122
- 3415 Altamont Rd S Unit 34
- 2730 Caldwell Ave S
- 1013 28th Place S
- 3015 Highland Ave S Unit 1
- 3008 13th Ave S Unit 30083
- 3000 13th Ave S Unit 30002
- 3008 13th Ave S Unit 3008
- 3015 Highland Ave S
- 3008 13th Ave S Unit 3008A
- 3000 13th Ave S Unit 30033
- 3000 13th Ave S
- 3015 Highland Ave S
- 3008 13th Ave S Unit 2
- 3000 13th Ave S Unit 3000A
- 3015 Highland Ave S Unit 30153
- 3000 13th Ave S Unit 3
- 3008 13th Ave S Unit 4
- 3008 13th Ave S Unit 1
- 3015 Highland Ave S Unit 2
- 3000 13th Ave S Unit 2
- 3000 13th Ave S Unit 1
- 3000 13th Ave S Unit 3000-A BLDG 2 APT 4
- 3000 13th Ave S Unit C
