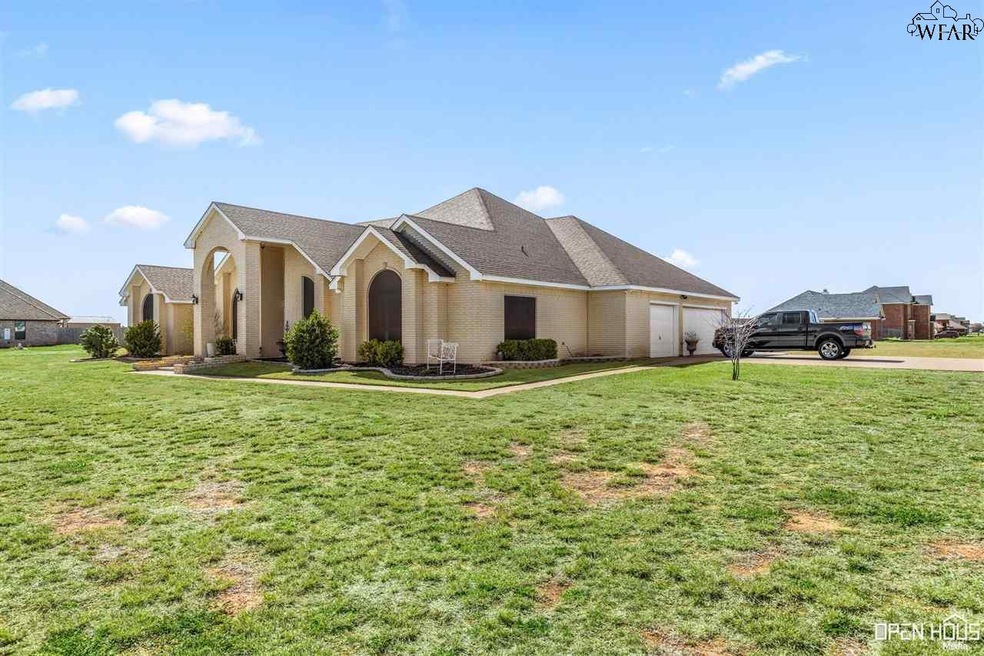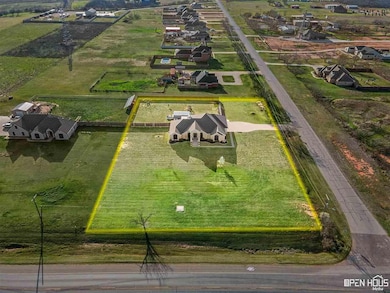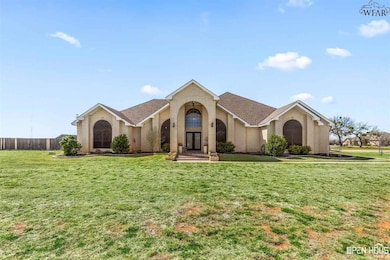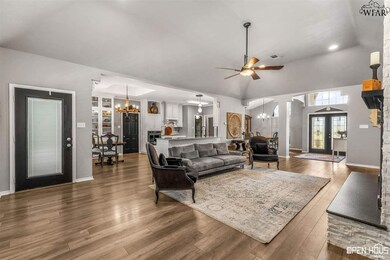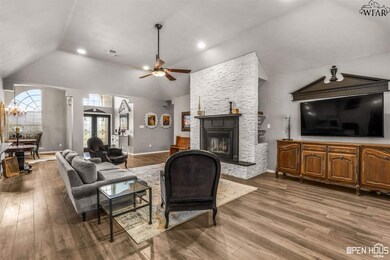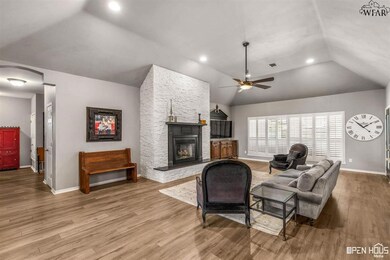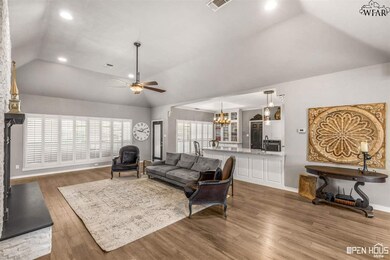
3000 Barnett Rd Wichita Falls, TX 76310
Highlights
- Corner Lot
- Granite Countertops
- Breakfast Room
- Rider High School Rated A-
- Covered patio or porch
- Plantation Shutters
About This Home
As of July 2024Friendly neighborhood with room to roam on 1.5 acre corner lot. Ideally located near new Memorial High opening August 2024 and just 1 mile to West Elementary! Priced well under the recent appraisal value of $503k. Ask about assumable 3.85% interest rate. Enjoy a 10 mile commute to SAFB, 6 miles to downtown/UR hospital. 4 large beds, 3 full baths, oversized 3 car garage, large shed, fenced yard, granite counters, luxurious finishes. Removable solar screens on front windows. Must see to fully appreciate.
Last Agent to Sell the Property
NEST REAL ESTATE License #0693867 Listed on: 03/07/2024
Home Details
Home Type
- Single Family
Est. Annual Taxes
- $10,460
Year Built
- Built in 2006
Lot Details
- East Facing Home
- Privacy Fence
- Corner Lot
Parking
- 3 Car Attached Garage
Home Design
- Brick Exterior Construction
- Slab Foundation
- Composition Roof
Interior Spaces
- 2,667 Sq Ft Home
- 1-Story Property
- Propane Fireplace
- Double Pane Windows
- Plantation Shutters
- Living Room with Fireplace
- Breakfast Room
- Utility Room
- Washer and Electric Dryer Hookup
Kitchen
- Breakfast Bar
- Built-In Oven
- Built-In Range
- Dishwasher
- Granite Countertops
- Disposal
Flooring
- Carpet
- Tile
Bedrooms and Bathrooms
- 4 Bedrooms
- Linen Closet
- Walk-In Closet
- 3 Full Bathrooms
Outdoor Features
- Covered patio or porch
- Outbuilding
Utilities
- Central Heating and Cooling System
- Septic System
Listing and Financial Details
- Legal Lot and Block 1 / 5
Ownership History
Purchase Details
Home Financials for this Owner
Home Financials are based on the most recent Mortgage that was taken out on this home.Purchase Details
Home Financials for this Owner
Home Financials are based on the most recent Mortgage that was taken out on this home.Purchase Details
Home Financials for this Owner
Home Financials are based on the most recent Mortgage that was taken out on this home.Similar Homes in Wichita Falls, TX
Home Values in the Area
Average Home Value in this Area
Purchase History
| Date | Type | Sale Price | Title Company |
|---|---|---|---|
| Deed | -- | None Listed On Document | |
| Vendors Lien | -- | None Available | |
| Vendors Lien | -- | Guarantee Title |
Mortgage History
| Date | Status | Loan Amount | Loan Type |
|---|---|---|---|
| Open | $427,500 | New Conventional | |
| Previous Owner | $278,910 | VA | |
| Previous Owner | $252,821 | VA | |
| Previous Owner | $151,200 | New Conventional |
Property History
| Date | Event | Price | Change | Sq Ft Price |
|---|---|---|---|---|
| 07/14/2025 07/14/25 | Price Changed | $489,900 | -2.0% | $184 / Sq Ft |
| 05/28/2025 05/28/25 | For Sale | $499,900 | +4.1% | $187 / Sq Ft |
| 07/31/2024 07/31/24 | Sold | -- | -- | -- |
| 07/02/2024 07/02/24 | Pending | -- | -- | -- |
| 06/19/2024 06/19/24 | Price Changed | $480,000 | -2.0% | $180 / Sq Ft |
| 03/07/2024 03/07/24 | For Sale | $490,000 | 0.0% | $184 / Sq Ft |
| 07/23/2015 07/23/15 | Rented | $1,850 | 0.0% | -- |
| 07/23/2015 07/23/15 | Under Contract | -- | -- | -- |
| 07/06/2015 07/06/15 | For Rent | $1,850 | -- | -- |
Tax History Compared to Growth
Tax History
| Year | Tax Paid | Tax Assessment Tax Assessment Total Assessment is a certain percentage of the fair market value that is determined by local assessors to be the total taxable value of land and additions on the property. | Land | Improvement |
|---|---|---|---|---|
| 2024 | $10,460 | $450,447 | -- | -- |
| 2023 | $9,684 | $409,497 | $0 | $0 |
| 2022 | $9,497 | $372,270 | $0 | $0 |
| 2021 | $8,643 | $338,427 | $34,500 | $303,927 |
| 2020 | $8,105 | $313,535 | $31,875 | $281,660 |
| 2019 | $7,983 | $306,194 | $31,875 | $274,319 |
| 2018 | $6,643 | $294,020 | $31,875 | $262,145 |
| 2017 | $7,405 | $291,203 | $31,875 | $259,328 |
| 2016 | $7,182 | $282,447 | $31,875 | $250,572 |
| 2015 | $5,946 | $274,022 | $31,875 | $242,147 |
| 2014 | $5,946 | $265,984 | $0 | $0 |
Agents Affiliated with this Home
-
TERESA YORK
T
Seller's Agent in 2025
TERESA YORK
SOARING REALTY
(940) 613-1491
79 Total Sales
-
Allison Gray

Seller's Agent in 2024
Allison Gray
NEST REAL ESTATE
(808) 382-6303
149 Total Sales
-
Sandie Hadsell

Seller's Agent in 2015
Sandie Hadsell
HIRSCHI REALTORS
(940) 867-8249
211 Total Sales
Map
Source: Wichita Falls Association of REALTORS®
MLS Number: 172504
APN: 102695
- 4812 Seymour Hwy
- 6101 Kovarik Rd
- 3900 Barnett Rd
- 4925 Big Bend Dr
- 4921 Big Bend Dr
- 5104 Crown Ridge Dr
- 3907 Alexandria St
- 4610 Seymour Hwy
- 5014 Pawnee Pathway
- 5008 Pawnee Pathway
- 4913 Pawnee Pathway
- 4805 Big Bend Dr
- 2715 Fairway Blvd Unit 2713 Fairway Bouleva
- 5811 Ashleyanne Cir Unit Kell Blvd
- 5829 Ashleyanne Cir Unit Kell West
- 4524 Wendover St
- 5000 Anchor Rd Unit Lot 4
- 5000 Anchor Rd Unit Lot 3
- 5000 Anchor Rd Unit Lot 2
- 5000 Anchor Rd Unit Lot 1
