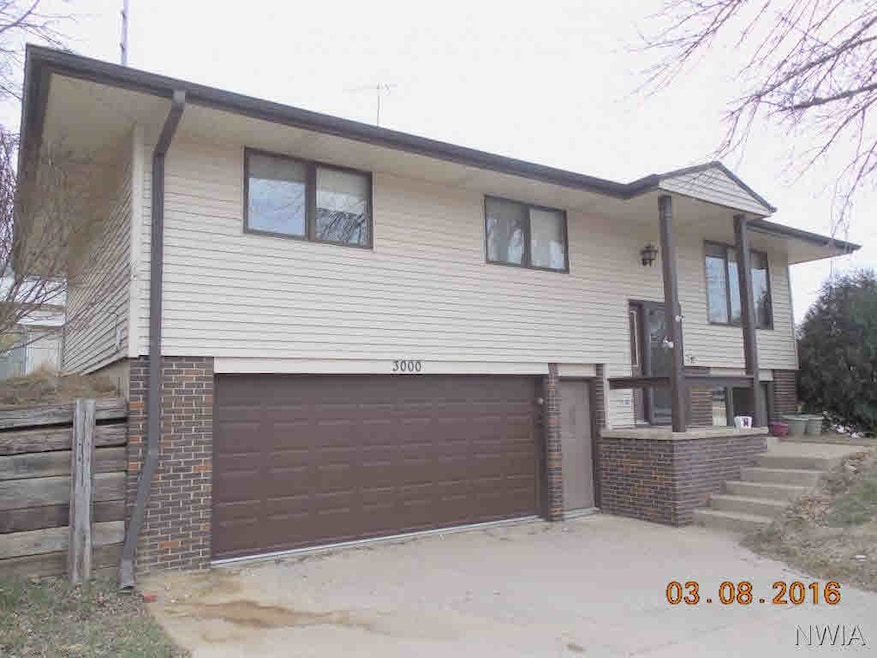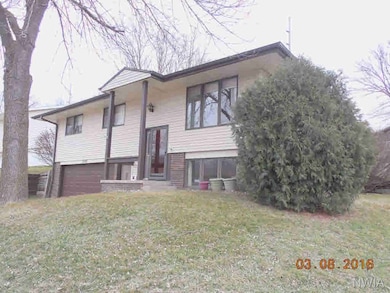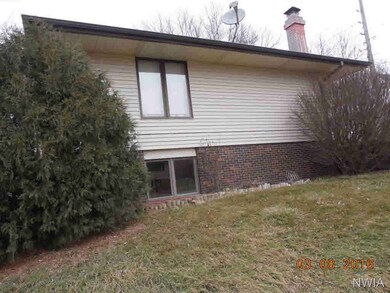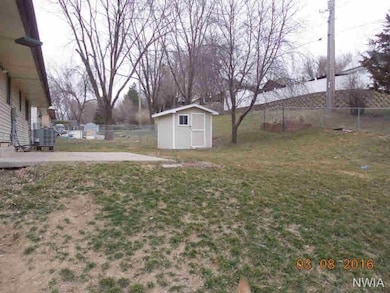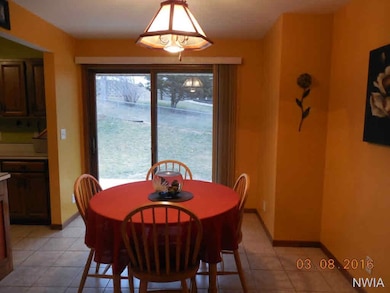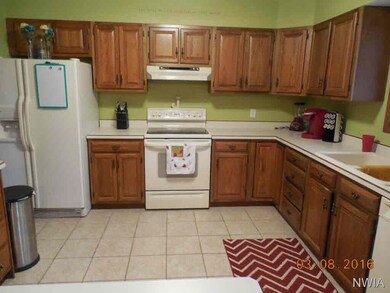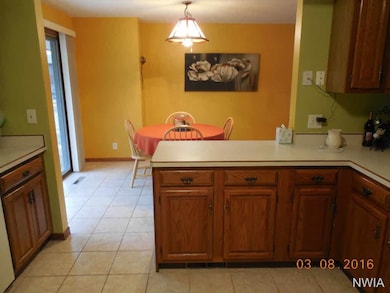
3000 Cheyenne Blvd Sioux City, IA 51104
North Side Sioux City NeighborhoodHighlights
- New Bathroom
- Fenced Yard
- Eat-In Kitchen
- Main Floor Primary Bedroom
- 2 Car Attached Garage
- Living Room
About This Home
As of August 2017Look no further! Here is the home you have been waiting for! Very nicely updated Northside ranch that has many recent updates, including newer furnace, air conditioner and hot water heater. Carpets have just been professionally cleaned and fresh paint on the walls. Large corner lot with fenced in yard for the kids to play. Enjoy evenings in the lower level with a roaring wood fireplace. Both bathrooms have also been updated. All electric home for lower utility bills:) Hurry on this one as it won't last long.
Last Agent to Sell the Property
Broker Listings
Oz Homes And Lending Listed on: 03/08/2016
Home Details
Home Type
- Single Family
Est. Annual Taxes
- $2,630
Year Built
- Built in 1978
Lot Details
- 8,712 Sq Ft Lot
- Fenced Yard
- Landscaped with Trees
Parking
- 2 Car Attached Garage
- Garage Door Opener
- Driveway
Home Design
- Split Level Home
- Shingle Roof
- Steel Siding
Interior Spaces
- Wood Burning Fireplace
- Living Room
- Dining Room
- Finished Basement
- Laundry in Basement
- Fire and Smoke Detector
- Eat-In Kitchen
Bedrooms and Bathrooms
- 3 Bedrooms
- Primary Bedroom on Main
- New Bathroom
- 2.5 Bathrooms
Outdoor Features
- Storage Shed
Schools
- Bryant Elementary School
- North Middle School
- North High School
Utilities
- Forced Air Heating and Cooling System
- Water Softener Leased
- Internet Available
Listing and Financial Details
- Assessor Parcel Number 894715305016
Ownership History
Purchase Details
Home Financials for this Owner
Home Financials are based on the most recent Mortgage that was taken out on this home.Purchase Details
Home Financials for this Owner
Home Financials are based on the most recent Mortgage that was taken out on this home.Purchase Details
Home Financials for this Owner
Home Financials are based on the most recent Mortgage that was taken out on this home.Similar Homes in Sioux City, IA
Home Values in the Area
Average Home Value in this Area
Purchase History
| Date | Type | Sale Price | Title Company |
|---|---|---|---|
| Warranty Deed | $170,000 | None Available | |
| Warranty Deed | $150,000 | Attorney | |
| Warranty Deed | $129,000 | None Available |
Mortgage History
| Date | Status | Loan Amount | Loan Type |
|---|---|---|---|
| Open | $160,000 | New Conventional | |
| Closed | $164,900 | New Conventional | |
| Previous Owner | $127,000 | Future Advance Clause Open End Mortgage | |
| Previous Owner | $126,613 | FHA |
Property History
| Date | Event | Price | Change | Sq Ft Price |
|---|---|---|---|---|
| 08/15/2017 08/15/17 | Sold | $170,000 | +3.0% | $80 / Sq Ft |
| 06/05/2017 06/05/17 | Pending | -- | -- | -- |
| 05/31/2017 05/31/17 | For Sale | $165,000 | +10.0% | $78 / Sq Ft |
| 04/29/2016 04/29/16 | Sold | $149,950 | 0.0% | $91 / Sq Ft |
| 03/30/2016 03/30/16 | Pending | -- | -- | -- |
| 03/08/2016 03/08/16 | For Sale | $149,950 | -- | $91 / Sq Ft |
Tax History Compared to Growth
Tax History
| Year | Tax Paid | Tax Assessment Tax Assessment Total Assessment is a certain percentage of the fair market value that is determined by local assessors to be the total taxable value of land and additions on the property. | Land | Improvement |
|---|---|---|---|---|
| 2024 | $3,422 | $207,500 | $31,500 | $176,000 |
| 2023 | $3,634 | $207,500 | $31,500 | $176,000 |
| 2022 | $3,418 | $190,000 | $28,900 | $161,100 |
| 2021 | $3,418 | $182,400 | $28,900 | $153,500 |
| 2020 | $3,338 | $158,800 | $26,300 | $132,500 |
| 2019 | $3,258 | $144,300 | $0 | $0 |
| 2018 | $3,022 | $144,300 | $0 | $0 |
| 2017 | $3,022 | $130,100 | $0 | $0 |
| 2016 | $2,722 | $130,100 | $0 | $0 |
| 2015 | $2,722 | $130,100 | $23,500 | $106,600 |
| 2014 | $2,842 | $124,300 | $31,500 | $92,800 |
Agents Affiliated with this Home
-
David Pepin

Seller's Agent in 2017
David Pepin
United Real Estate Solutions
(712) 635-5945
81 in this area
341 Total Sales
-
N
Buyer's Agent in 2017
Nancy Henry
Keller Williams Siouxland
-
B
Seller's Agent in 2016
Broker Listings
Oz Homes And Lending
Map
Source: Northwest Iowa Regional Board of REALTORS®
MLS Number: 713902
APN: 894715305016
- 1524 30th St
- 3045 Cheyenne Blvd
- 1809 31st St
- 1400 27th St
- 3243 Cheyenne Blvd
- 1223 26th St
- 2723 Prospect St
- 914 30th St
- 2713 Court St
- 2943 Chestnut Ave
- 2911-13 Chestnut Ave
- 2941 Addison Cr
- 2516 Court St
- 2811 Jennings St
- 3412 Lafayette Ct
- 2900 Anna Cr
- 3420 Lafayette St
- 3421 Lafayette St
- 2323 Floyd Blvd
- 3311 Virginia St
