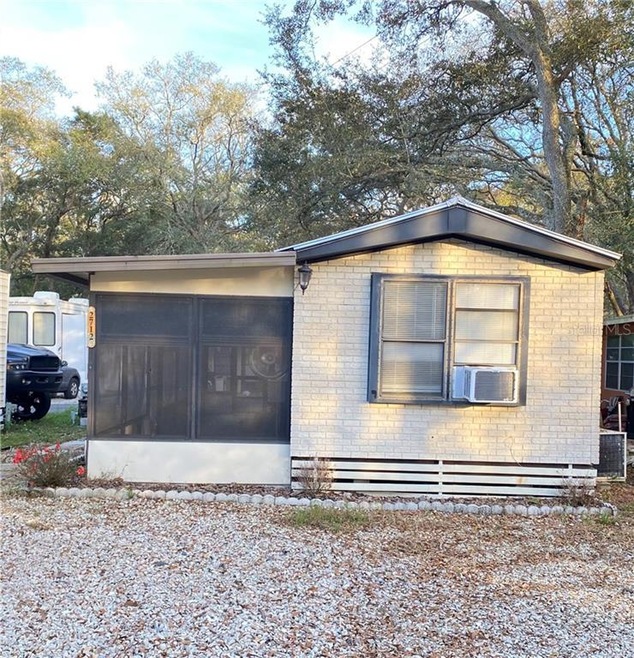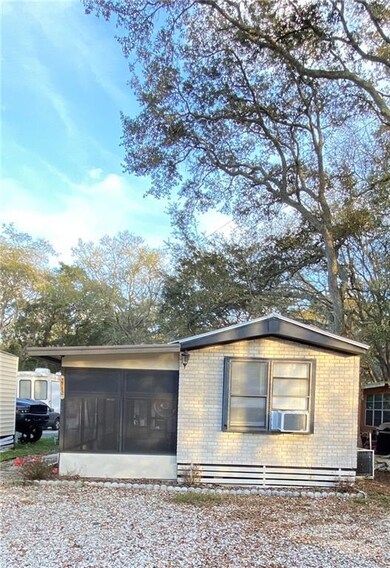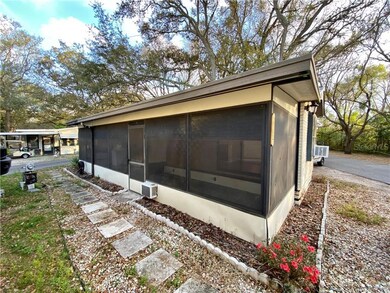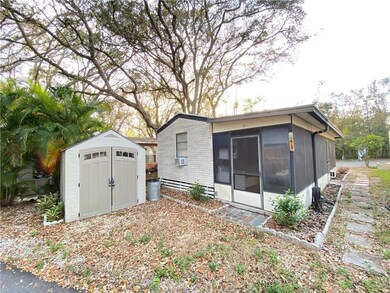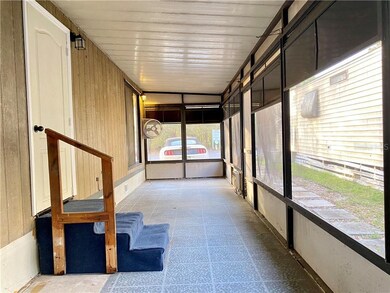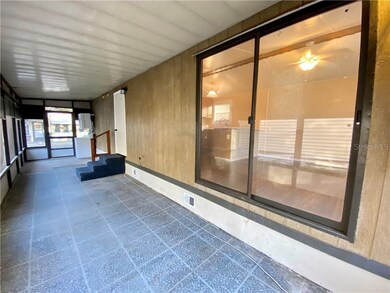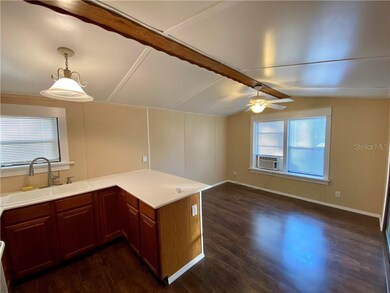
3000 Clarcona Rd Unit 2712 Apopka, FL 32703
Highlights
- Oak Trees
- View of Trees or Woods
- Clubhouse
- Gated Community
- Open Floorplan
- Property is near public transit
About This Home
As of April 2021Welcome to Yogi Bears Jellystone Resort Park, where the community is just as endearing as the name! Let your search end here you've finally found an affordable leisurely community with low HOA fees a tremendous amount of amenities for everyone to enjoy including private security, guard gates, community pool, park, basketball court, golf carts, and so much more! Close to the theme parks and near restaurants and local shopping centers this home won't last long. You will enjoy the spacious living area with an open concept kitchen family/combo perfect for bartop stools. Updated laminate flooring throughout. Updated bathrooms, light fixtures, barn door slider and custom built in closet features really pull this unit together! Come take a look and stay awhile!
Last Agent to Sell the Property
PREMIUM PROPERTIES REAL ESTATE License #3413945 Listed on: 03/01/2021

Property Details
Home Type
- Manufactured Home
Est. Annual Taxes
- $604
Year Built
- Built in 1986
Lot Details
- 1,817 Sq Ft Lot
- Cul-De-Sac
- West Facing Home
- Mature Landscaping
- Level Lot
- Oak Trees
HOA Fees
- $167 Monthly HOA Fees
Home Design
- Steel Frame
- Shingle Roof
- Metal Siding
Interior Spaces
- 396 Sq Ft Home
- 1-Story Property
- Open Floorplan
- High Ceiling
- Ceiling Fan
- Blinds
- Sliding Doors
- Family Room Off Kitchen
- Sun or Florida Room
- Laminate Flooring
- Views of Woods
- Crawl Space
Kitchen
- Eat-In Kitchen
- Range with Range Hood
- Solid Surface Countertops
- Solid Wood Cabinet
Bedrooms and Bathrooms
- 1 Bedroom
- 1 Full Bathroom
Laundry
- Laundry Located Outside
- Dryer
- Washer
Outdoor Features
- Covered patio or porch
- Exterior Lighting
- Shed
Location
- Property is near public transit
- City Lot
Schools
- Clarcona Elementary School
- Piedmont Lakes Middle School
- Wekiva High School
Mobile Home
- Manufactured Home
Utilities
- Central Air
- Cooling System Mounted To A Wall/Window
- Heating System Mounted To A Wall or Window
- Electric Water Heater
- Cable TV Available
Listing and Financial Details
- Legal Lot and Block 712 / 2
- Assessor Parcel Number 27-21-28-9805-02-712
Community Details
Overview
- Association fees include 24-hour guard, common area taxes, community pool, ground maintenance, pool maintenance, recreational facilities, security, sewer, trash, water
- Top Notch Management Company Association, Phone Number (407) 889-5491
- Yogi Bears Jellystone Park Condo Subdivision
- On-Site Maintenance
- Association Owns Recreation Facilities
- The community has rules related to allowable golf cart usage in the community
Amenities
- Clubhouse
- Laundry Facilities
Recreation
- Community Basketball Court
- Shuffleboard Court
- Community Playground
- Community Pool
- Park
Pet Policy
- Pets Allowed
Security
- Security Service
- Gated Community
Ownership History
Purchase Details
Home Financials for this Owner
Home Financials are based on the most recent Mortgage that was taken out on this home.Purchase Details
Home Financials for this Owner
Home Financials are based on the most recent Mortgage that was taken out on this home.Purchase Details
Home Financials for this Owner
Home Financials are based on the most recent Mortgage that was taken out on this home.Purchase Details
Similar Homes in Apopka, FL
Home Values in the Area
Average Home Value in this Area
Purchase History
| Date | Type | Sale Price | Title Company |
|---|---|---|---|
| Warranty Deed | $50,600 | The Closing Agent Llc | |
| Warranty Deed | $46,000 | Watson Title Services Inc | |
| Warranty Deed | $18,000 | Southern Title & Abstract | |
| Interfamily Deed Transfer | -- | None Available |
Property History
| Date | Event | Price | Change | Sq Ft Price |
|---|---|---|---|---|
| 04/09/2021 04/09/21 | Sold | $50,600 | -8.0% | $128 / Sq Ft |
| 03/12/2021 03/12/21 | Pending | -- | -- | -- |
| 03/08/2021 03/08/21 | Price Changed | $55,000 | -15.4% | $139 / Sq Ft |
| 03/01/2021 03/01/21 | For Sale | $65,000 | +41.3% | $164 / Sq Ft |
| 09/11/2020 09/11/20 | Sold | $46,000 | -13.2% | $116 / Sq Ft |
| 08/30/2020 08/30/20 | Pending | -- | -- | -- |
| 08/19/2020 08/19/20 | Price Changed | $53,000 | -3.6% | $134 / Sq Ft |
| 08/03/2020 08/03/20 | For Sale | $55,000 | +205.6% | $139 / Sq Ft |
| 08/17/2018 08/17/18 | Off Market | $18,000 | -- | -- |
| 06/13/2014 06/13/14 | Sold | $18,000 | -10.0% | $30 / Sq Ft |
| 05/05/2014 05/05/14 | Pending | -- | -- | -- |
| 01/14/2014 01/14/14 | Price Changed | $20,000 | -20.0% | $34 / Sq Ft |
| 11/22/2013 11/22/13 | Price Changed | $25,000 | -7.4% | $42 / Sq Ft |
| 06/24/2013 06/24/13 | For Sale | $27,000 | -- | $45 / Sq Ft |
Tax History Compared to Growth
Tax History
| Year | Tax Paid | Tax Assessment Tax Assessment Total Assessment is a certain percentage of the fair market value that is determined by local assessors to be the total taxable value of land and additions on the property. | Land | Improvement |
|---|---|---|---|---|
| 2025 | $604 | $39,903 | -- | -- |
| 2024 | $529 | $39,380 | $21,000 | $18,380 |
| 2023 | $529 | $35,941 | $21,000 | $14,941 |
| 2022 | $465 | $29,979 | $18,000 | $11,979 |
| 2021 | $457 | $28,873 | $18,000 | $10,873 |
| 2020 | $0 | $15,256 | $0 | $0 |
| 2019 | $0 | $14,913 | $0 | $0 |
| 2018 | $0 | $14,635 | $7,500 | $7,135 |
| 2017 | $0 | $14,635 | $7,500 | $7,135 |
| 2016 | $0 | $14,244 | $5,025 | $9,219 |
| 2015 | -- | $14,244 | $5,025 | $9,219 |
| 2014 | $251 | $14,244 | $5,025 | $9,219 |
Agents Affiliated with this Home
-
Bethany Lear
B
Seller's Agent in 2021
Bethany Lear
PREMIUM PROPERTIES REAL ESTATE
(407) 790-2349
2 in this area
40 Total Sales
-
Mary Perez
M
Buyer's Agent in 2021
Mary Perez
CENTURY 21 CARIOTI
(407) 716-2550
3 in this area
31 Total Sales
-
Terri Smock

Seller's Agent in 2020
Terri Smock
WATSON REALTY CORP
(321) 298-3115
26 in this area
53 Total Sales
-
Kathryn Thornburg
K
Seller's Agent in 2014
Kathryn Thornburg
OAKSTRAND REALTY
(407) 992-8955
3 in this area
9 Total Sales
-
Donita Harper
D
Buyer Co-Listing Agent in 2014
Donita Harper
OAKSTRAND REALTY
(407) 283-1094
5 in this area
5 Total Sales
Map
Source: Stellar MLS
MLS Number: O5927046
APN: 27-2128-9805-02-712
- 3000 Clarcona Rd Unit 823
- 3000 Clarcona Rd Unit 738
- 3000 Clarcona Rd Unit 2715
- 3000 Clarcona Rd Unit 438
- 3000 Clarcona Rd Unit 725
- 3000 Clarcona Rd Unit 741
- 3000 Clarcona Rd Unit 767/769
- 3000 Clarcona Rd Unit 1017
- 3000 Clarcona Rd Unit 2908
- 3000 Clarcona Rd Unit 681
- 3000 Clarcona Rd Unit 616
- 3000 Clarcona Rd Unit 16
- 3000 Clarcona Rd Unit 1132
- 3000 Clarcona Rd Unit 1023
- 3000 Clarcona Rd Unit 746
- 3000 Clarcona Rd Unit 1311
- 3000 Clarcona Rd Unit 2709
- 3000 Clarcona Rd Unit 271
- 3000 Clarcona Rd Unit 2710
- 3000 Clarcona Rd Unit 1129
