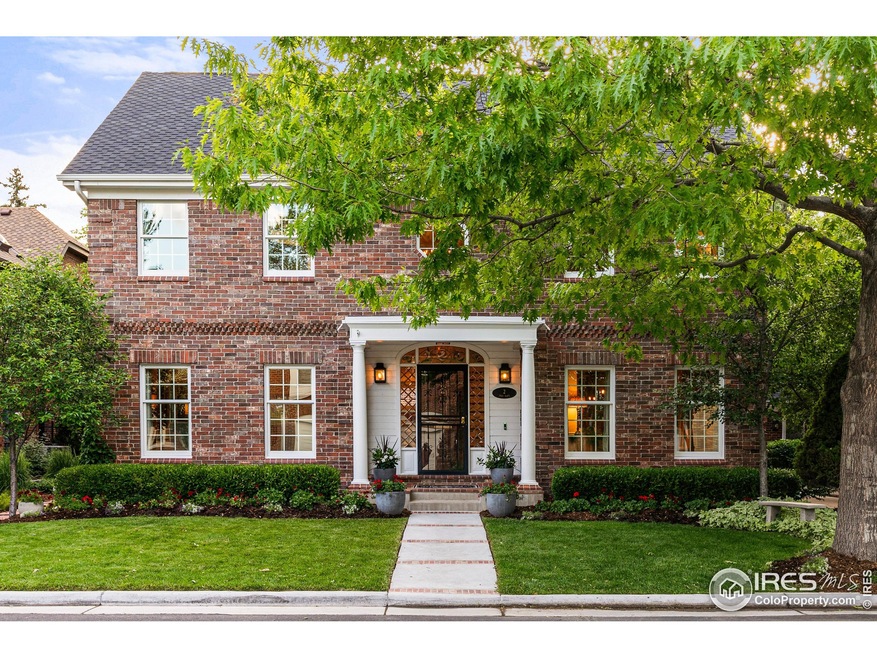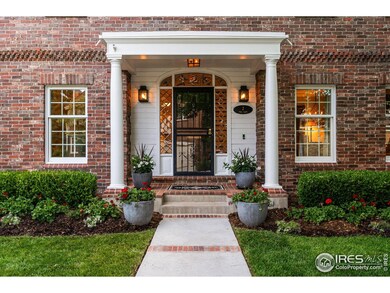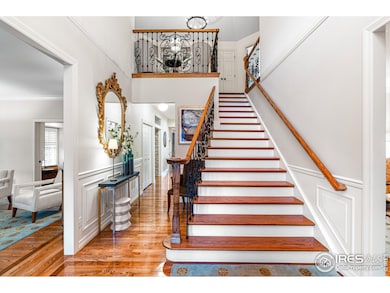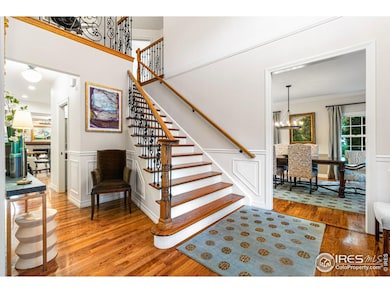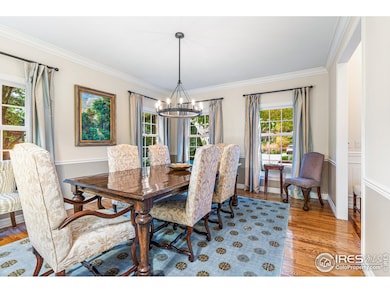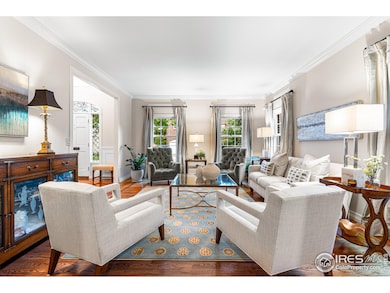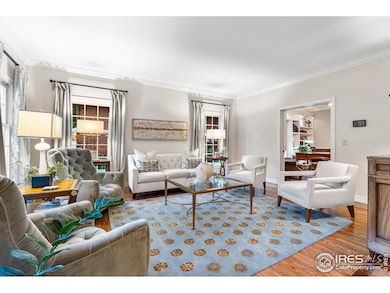3000 E Cedar Ave Unit 2 Denver, CO 80209
Belcaro NeighborhoodEstimated payment $14,891/month
Highlights
- Media Room
- Gated Community
- Colonial Architecture
- Cory Elementary School Rated A-
- Open Floorplan
- Cathedral Ceiling
About This Home
Location, Location, Location! Welcome to '2 Cedar Avenue,' one of 10 homes in the prestigious gated enclave 'Polo Place.' This stunning brick Georgian home offers a unique oasis of timeless elegance and lifestyle. It is a 4 bedroom, 4 bathroom, 4,407 sqft home in the heart of Denver's most exclusive shopping and dining of Cherry Creek. Modern high-end design finishes throughout. Chef's kitchen features 6-burner gas range, double ovens, and marble countertops. Open concept living area and custom wrought iron balusters. Main level office with built-ins. Primary suite recently remodeled with custom marble quartz walk-in shower, double vanities, brass fixtures, and refinished floors in bath and walk-in closet. Extraordinary media room on lower level includes wet bar with sink, dishwasher, microwave, and large granite island. Spacious lower level guest room or second primary suite with walk-in closet. Covered patio and terrace with 7700 sqft of mature grounds with a fenced in manicured back yard. Oversized attached 2-car garage with finished cabinets and coated floor. 'Polo Place" boasts two separate gated entrances providing access to vehicles, service providers, family and friends. HOA includes low maintenance, and meticulous landscaping. Convenient to Cherry Creek, Denver Country Club, Bonnie Brae, and the Highline Canal trails. Make '2 Cedar Avenue' your home and enjoy private, elegant, and peaceful city living.
Home Details
Home Type
- Single Family
Est. Annual Taxes
- $10,577
Year Built
- Built in 1987
Lot Details
- 7,730 Sq Ft Lot
- East Facing Home
- Fenced
- Level Lot
- Sprinkler System
HOA Fees
- $333 Monthly HOA Fees
Parking
- 2 Car Attached Garage
- Oversized Parking
- Garage Door Opener
- Driveway Level
Home Design
- Colonial Architecture
- Brick Veneer
- Composition Roof
Interior Spaces
- 4,407 Sq Ft Home
- 2-Story Property
- Open Floorplan
- Wet Bar
- Bar Fridge
- Crown Molding
- Beamed Ceilings
- Cathedral Ceiling
- Ceiling Fan
- Skylights
- Double Pane Windows
- Window Treatments
- French Doors
- Great Room with Fireplace
- Family Room
- Dining Room
- Media Room
- Home Office
- Loft
- Laundry in Basement
Kitchen
- Eat-In Kitchen
- Double Self-Cleaning Oven
- Gas Oven or Range
- Down Draft Cooktop
- Microwave
- Dishwasher
- Kitchen Island
- Disposal
Flooring
- Wood
- Carpet
Bedrooms and Bathrooms
- 4 Bedrooms
- Split Bedroom Floorplan
- Walk-In Closet
- Primary Bathroom is a Full Bathroom
- Jack-and-Jill Bathroom
Laundry
- Dryer
- Washer
Home Security
- Security System Leased
- Security Gate
- Radon Detector
- Fire and Smoke Detector
Accessible Home Design
- Accessible Doors
- Accessible Entrance
Outdoor Features
- Patio
Schools
- Cory Elementary School
- Merrill Middle School
- South High School
Utilities
- Forced Air Heating and Cooling System
- Underground Utilities
- High Speed Internet
- Cable TV Available
Listing and Financial Details
- Assessor Parcel Number 512402025
Community Details
Overview
- Association fees include common amenities, snow removal, ground maintenance, utilities
- Polo Place HOA
- Cedar Circle At Cherry Creek 2Nd Filing Subdivision
Security
- Gated Community
Map
Home Values in the Area
Average Home Value in this Area
Tax History
| Year | Tax Paid | Tax Assessment Tax Assessment Total Assessment is a certain percentage of the fair market value that is determined by local assessors to be the total taxable value of land and additions on the property. | Land | Improvement |
|---|---|---|---|---|
| 2024 | $10,577 | $133,550 | $50,120 | $83,430 |
| 2023 | $10,348 | $133,550 | $50,120 | $83,430 |
| 2022 | $9,398 | $118,180 | $55,820 | $62,360 |
| 2021 | $9,071 | $121,570 | $57,420 | $64,150 |
| 2020 | $9,553 | $128,760 | $57,420 | $71,340 |
| 2019 | $9,286 | $128,760 | $57,420 | $71,340 |
| 2018 | $7,328 | $94,720 | $44,680 | $50,040 |
| 2017 | $7,306 | $94,720 | $44,680 | $50,040 |
| 2016 | $7,332 | $89,910 | $37,778 | $52,132 |
| 2015 | $7,024 | $89,910 | $37,778 | $52,132 |
| 2014 | $5,863 | $70,590 | $26,157 | $44,433 |
Property History
| Date | Event | Price | List to Sale | Price per Sq Ft |
|---|---|---|---|---|
| 06/18/2025 06/18/25 | For Sale | $2,595,000 | -- | $589 / Sq Ft |
Purchase History
| Date | Type | Sale Price | Title Company |
|---|---|---|---|
| Interfamily Deed Transfer | -- | None Available | |
| Warranty Deed | $1,745,000 | Chicago Title | |
| Warranty Deed | $990,000 | None Available | |
| Interfamily Deed Transfer | -- | None Available | |
| Interfamily Deed Transfer | -- | -- | |
| Interfamily Deed Transfer | -- | Land Title Guarantee Company | |
| Warranty Deed | $785,000 | Land Title | |
| Warranty Deed | $442,260 | First American Heritage Titl |
Mortgage History
| Date | Status | Loan Amount | Loan Type |
|---|---|---|---|
| Previous Owner | $375,000 | New Conventional | |
| Previous Owner | $170,400 | Purchase Money Mortgage | |
| Previous Owner | $200,000 | No Value Available | |
| Previous Owner | $353,808 | No Value Available |
Source: IRES MLS
MLS Number: 1037061
APN: 5124-02-025
- 2880 E Cedar Ave
- 3100 E Cherry Creek Dr S Unit 307
- 3100 E Cherry Creek Dr S Unit 201
- 3131 E Alameda Ave Unit 2002
- 3131 E Alameda Ave Unit 1006
- 3131 E Alameda Ave Unit 1503
- 3131 E Alameda Ave Unit 1604
- 3131 E Alameda Ave Unit 706
- 3131 E Alameda Ave Unit 604
- 3131 E Alameda Ave Unit 1003
- 2821 E Cedar Ave Unit 2
- 2821 E Cedar Ave Unit 14
- 2700 E Cherry Creek Dr S Unit 220
- 2700 E Cherry Creek Dr S Unit 216
- 2700 E Cherry Creek Dr S Unit 108
- 2700 E Cherry Creek South Dr Unit 208
- 2616 E Cherry Creek South Dr
- 2552 E Alameda Ave Unit 85
- 2552 E Alameda Ave Unit 104
- 2552 E Alameda Ave Unit 32
- 3100 E Cherry Creek Dr S Unit 401
- 3100 E Cherry Creek Dr S Unit 108
- 3131 E Alameda Ave Unit 1807
- 2700 E Cherry Creek S Dr Unit 117
- 2700 E Cherry Creek South Dr Unit 117
- 2700 E Cherry Creek South Dr Unit 402
- 77 S Adams St
- 2500 E Cherry Creek S Dr
- 3498 E Ellsworth Ave
- 3498 E Ellsworth Ave Unit 521
- 3222 E 1st Ave
- 55 N Cook St
- 100 Steele St
- 100 Detroit St Unit 403
- 135 Adams St
- 135 Adams St Unit 307.1411279
- 135 Adams St Unit 311.1411280
- 135 Adams St Unit 303.1409855
- 135 Adams St Unit 211.1409856
- 135 Adams St Unit 503.1401734
