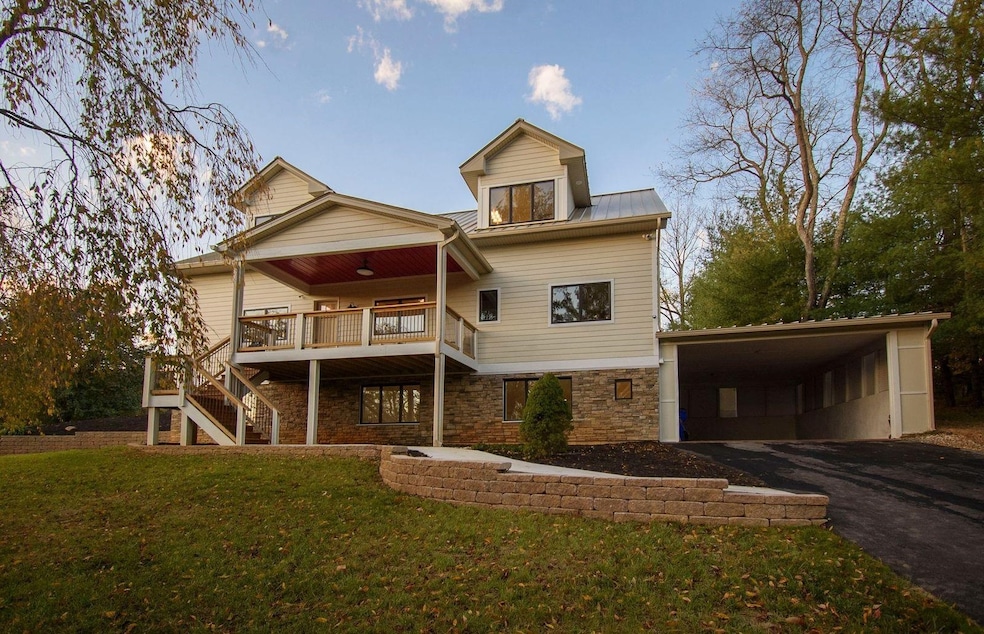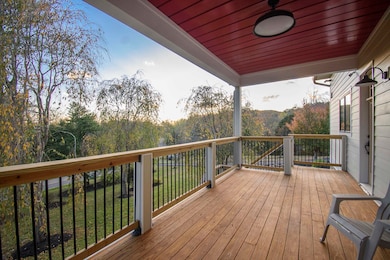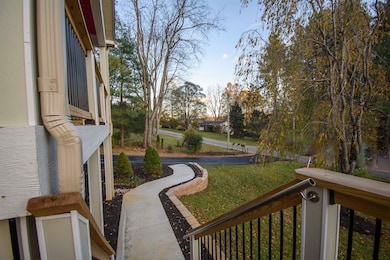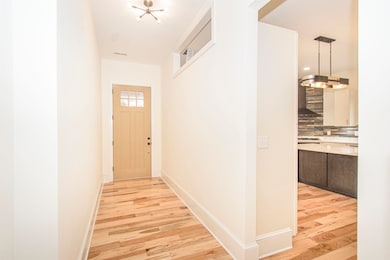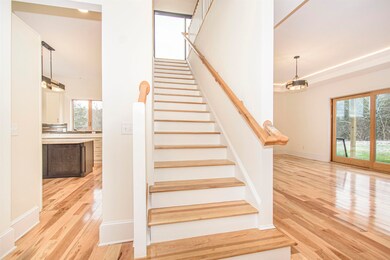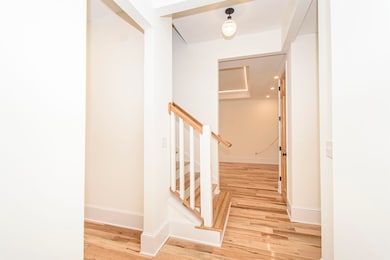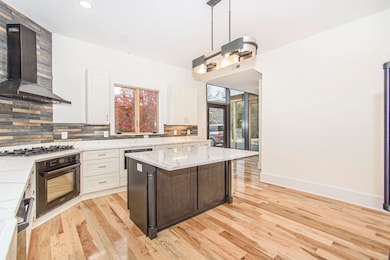3000 Glade Rd Blacksburg, VA 24060
Tom's Creek NeighborhoodEstimated payment $8,044/month
Highlights
- Very Popular Property
- New Construction
- 0.95 Acre Lot
- Blacksburg High School Rated A
- Custom Home
- Deck
About This Home
NEW home Nestled at the edge of Jefferson National Forest, located just minutes from VT. The custom 4BR 4BA multiple flex space design home has numerous features. Starting with the Floor to Ceiling Windows and skylights. Hardwood hickory floors, 10ft TRAY ceilings with led strip and designer lighting throughout. The Kitchen has a built-in refrigerator Large entertaining Bar and a six-burner gourmet gas stove. The Living room is large enough hold the entire family with built-in entertainment center and designer floating shelves. Each room has a natural feel with 8ft solid pine closet doors. Main Floor laundry room offers clothes to closet access. The 1st floor multi-Flex room leads to the garages. Multi flex rooms can be anything, home office, studio, mother-in-law suite, or playroom. The 3rd floor multi flex room leads to expansive decks and Patios say hello to inside/outside entertaining. The exterior showcases LP SmartSide smooth siding, and an inviting large porch. A MUST SEE HOME
Home Details
Home Type
- Single Family
Est. Annual Taxes
- $1,979
Year Built
- Built in 2025 | New Construction
Lot Details
- 0.95 Acre Lot
- Rural Setting
- Private Yard
- Garden
Home Design
- Custom Home
- Contemporary Architecture
- HardiePlank Siding
- Masonry
Interior Spaces
- 4,950 Sq Ft Home
- Built-In Features
- Ceiling Fan
- Skylights
- Finished Basement
- 1 Bathroom in Basement
- Attic Access Panel
- Property Views
Kitchen
- Oven
- Microwave
- Dishwasher
- Built-In or Custom Kitchen Cabinets
- Wine Rack
- Disposal
Flooring
- Wood
- Ceramic Tile
Bedrooms and Bathrooms
- 4 Bedrooms | 3 Main Level Bedrooms
- Primary Bedroom on Main
- 4 Full Bathrooms
- Spa Bath
- Ceramic Tile in Bathrooms
Laundry
- Laundry on main level
- Electric Dryer
- Washer
Parking
- 2 Car Attached Garage
- Basement Garage
- Driveway
Outdoor Features
- Balcony
- Deck
- Patio
- Gazebo
- Porch
Schools
- Prices Frk Elementary School
- Blacksburg Middle School
- Blacksburg High School
Utilities
- Zoned Heating and Cooling
- Heat Pump System
- Electric Water Heater
- Cable TV Available
Community Details
- No Home Owners Association
Listing and Financial Details
- Assessor Parcel Number 008519
Map
Home Values in the Area
Average Home Value in this Area
Tax History
| Year | Tax Paid | Tax Assessment Tax Assessment Total Assessment is a certain percentage of the fair market value that is determined by local assessors to be the total taxable value of land and additions on the property. | Land | Improvement |
|---|---|---|---|---|
| 2025 | $1,979 | $260,400 | $44,300 | $216,100 |
| 2024 | $1,953 | $260,400 | $44,300 | $216,100 |
| 2023 | $1,823 | $260,400 | $44,300 | $216,100 |
| 2022 | $1,602 | $180,000 | $44,200 | $135,800 |
| 2021 | $1,602 | $180,000 | $44,200 | $135,800 |
| 2020 | $0 | $180,000 | $44,200 | $135,800 |
| 2019 | $16 | $180,000 | $44,200 | $135,800 |
| 2018 | $1,554 | $174,600 | $44,200 | $130,400 |
| 2017 | $1,554 | $174,600 | $44,200 | $130,400 |
| 2016 | $1,554 | $174,600 | $44,200 | $130,400 |
| 2015 | $1,554 | $174,600 | $44,200 | $130,400 |
| 2014 | $4 | $178,700 | $44,200 | $134,500 |
Property History
| Date | Event | Price | List to Sale | Price per Sq Ft |
|---|---|---|---|---|
| 11/17/2025 11/17/25 | For Sale | $1,495,000 | -- | $302 / Sq Ft |
Purchase History
| Date | Type | Sale Price | Title Company |
|---|---|---|---|
| Deed | -- | -- |
Source: New River Valley Association of REALTORS®
MLS Number: 425850
APN: 008519
- 206 Addison Ct
- 3110 Meadowbrook Dr Unit 33
- 3110 Meadowbrook Dr Unit LOT 81
- 2030 Kyles Way
- 2028 Kyles Way
- 1101 Westover Dr
- 1381 Casteele Ct
- 1564 Casteele Ct
- 2020 Kyles Way
- 1483 Casteele Ct
- 1107 Robin Rd
- Highland with 2-Car Garage Plan at The Preserve - Townhomes and Duplexes
- Highland Plan at The Preserve - Townhomes and Duplexes
- Brady Plan at The Preserve - Townhomes and Duplexes
- Millcreek Plan at The Preserve - Townhomes and Duplexes
- Millcreek with 2-Car Garage Plan at The Preserve - Townhomes and Duplexes
- 1101 Quail Dr
- 2010 Kyles Way
- 1989 Kyles Way
- 3025 Poole Place
- 3506 Meadowbrook Dr
- 1800 Redd Rd
- 107 Camelot Ct
- 118 Camelot Ct
- 202 Huntington Ln
- 800 Hethwood Blvd
- 2701 Chelsea Ct
- 1001 University City Blvd
- 870 Plantation Rd
- 1101 Balsam Ln
- 1222 University City Blvd
- 1435 Toms Creek Rd
- 1304 University City Blvd
- 750 Hethwood Blvd
- 940 Mcbryde Dr
- 1404 University City Blvd
- 500 Broce Dr
- 1405 Ashford Ct
- 511 Broce Dr
- 413 Hunt Club Rd
