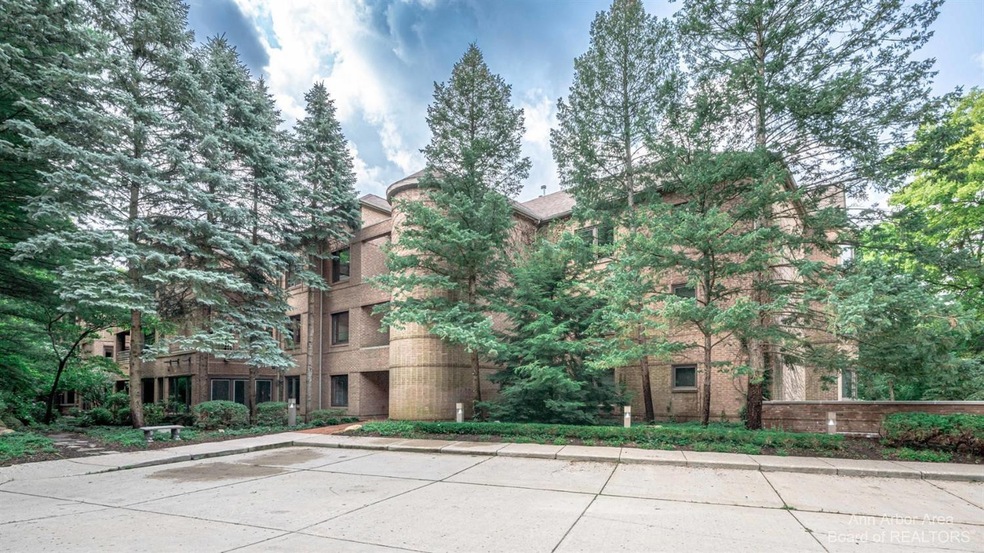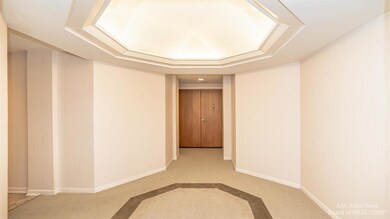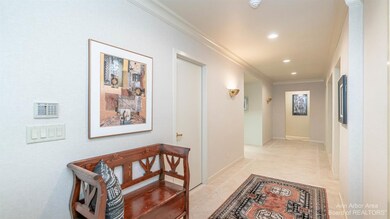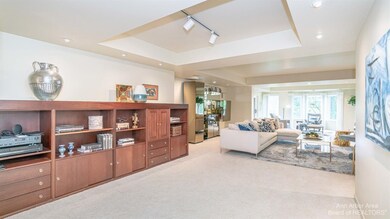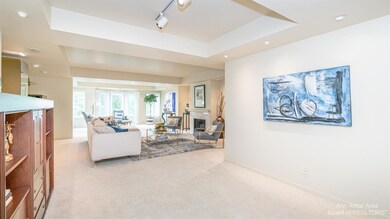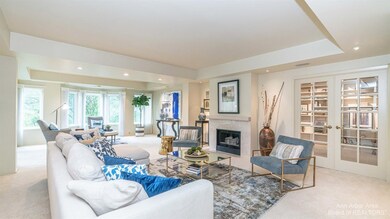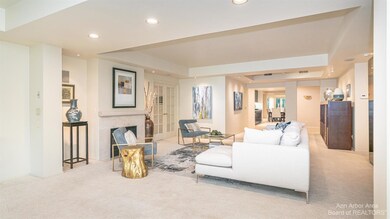Hidden in plain sight, Oakridge is an all-brick condo building tucked in the woods overlooking quiet Oakridge Nature Area near the corner of Glazier Way and Huron Parkway just north of Gallup Park and all the outdoor activities it has to offer on & around the Huron River. This spacious 3,800+ square ft, 1st floor end-unit ranch features 3 terraces w/fab west, south & east views. Great spaces for working from home, entertaining & relaxing in a quiet secluded setting surrounded by woods. Flexible floor plan has 4 bedrooms, 3.5 baths, Chef's kitchen w/room to gather has beech cabs, Sub-Zero, newer SS appls, W/I pantry & serving area w/bar fridge. Spacious living room w/fireplace, TV & game area, formal dining rm w/wet bar, sunroom & library w/adjoining study & access to outside terraces. Dre Dreamy primary suite w/FP & cherry blt-ins, terrace, 2 W/I closets & roomy bath w/2 vanities, bidet, W/I shwr & exercise area. Guest en-suite w/private access. New energy efficient windows throughout & sound system w/10 speakers. 4 enclosed parking spaces & heated 30' X 11' storage rm. Easy access to UM, shopping & downtown Ann Arbor. Enjoy this special rare condo in a central location for easy lifestyle w/glorious nature views, sunsets & wildlife, Primary Bath

