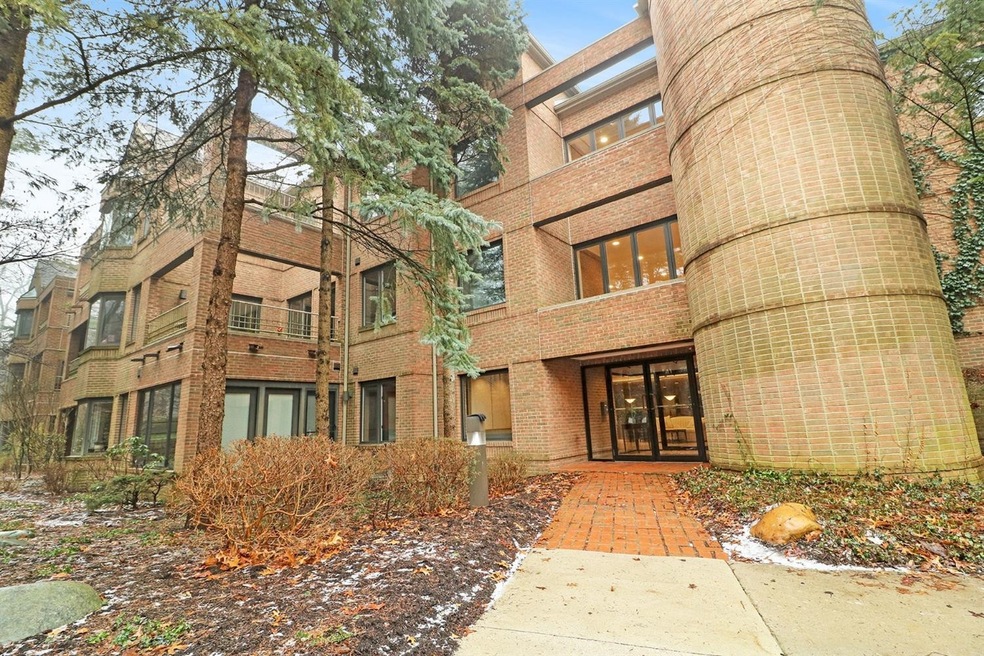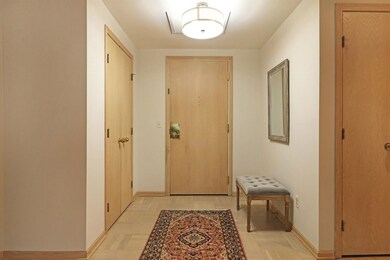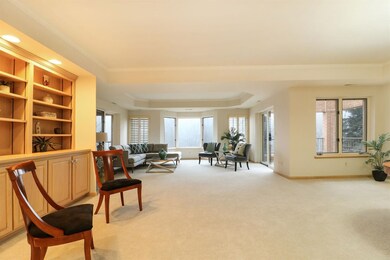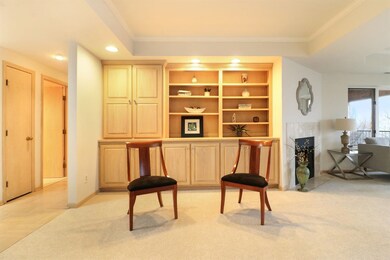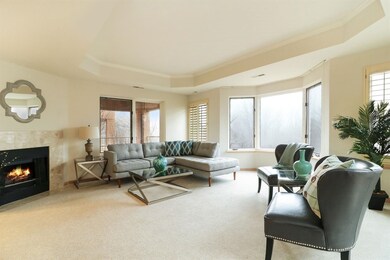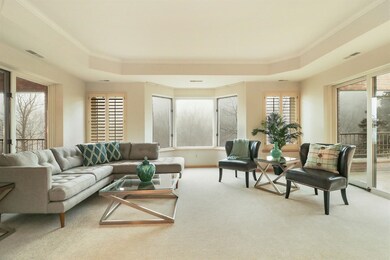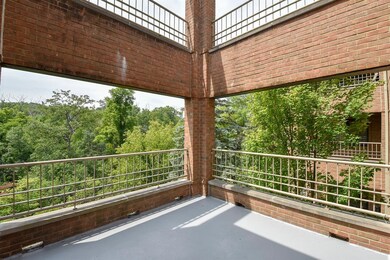
3000 Glazier Way Unit 220 Ann Arbor, MI 48105
King NeighborhoodEstimated Value: $611,690 - $793,000
Highlights
- Deck
- Vaulted Ceiling
- 2 Fireplaces
- Martin Luther King Elementary School Rated A
- Wood Flooring
- Breakfast Area or Nook
About This Home
As of March 2019Exceptional light-filled ranch condo designed by award winning architectural firm of Hobbs & Black is located on a beautiful 5 rolling acre site in NE A2 adjacent to UM nrth campus. Solidly blt w/masonry brick exterior & quality finishes including durable sound & fire proof living spaces. This terrific 2nd flr ranch has beautiful westerly views overlooking the Oakridge Nature Area & includes 2 dedicated parking spaces & lrg 10x10 private storage space. Perfect open liv/din rm w/9' tray ceiling, wall of windows w/bay window area, FP, brand new paint, hi-end carpet, lighting fixtures & private terrace w/lush verdant views to enjoy. Perfectly appointed kitchen w/roomy breakfast area, Wood-Mode Brookhaven cabs, newer granite c-tops, all new SS appls & new tile flr is a great space. Cozy study w/2nd FP & blt-in bkshelves/cabs. Attractive mstr suite w/9' ceilings, serene views & wlk-in closet. Updated tiled mstr bath w/new vanity & ctop, shower & spa tub. 2nd bdm & 2nd full bath. Laundry rm has lots of storage & 2nd entrance for convenience. The Oak Ridge community is modest in size; 18 condominiums w/6 units per flr + a private enclosed parking garage. A great property in a desired secluded locale w/all the amenities A2 has to offer!, Primary Bath
Last Agent to Sell the Property
The Charles Reinhart Company License #6506044627 Listed on: 02/08/2019

Property Details
Home Type
- Condominium
Est. Annual Taxes
- $9,472
Year Built
- Built in 1988
HOA Fees
- $504 Monthly HOA Fees
Parking
- 2 Car Attached Garage
- Garage Door Opener
- Additional Parking
Home Design
- Brick Exterior Construction
Interior Spaces
- 1,959 Sq Ft Home
- 1-Story Property
- Vaulted Ceiling
- 2 Fireplaces
- Gas Log Fireplace
- Window Treatments
- Home Security System
Kitchen
- Breakfast Area or Nook
- Eat-In Kitchen
- Oven
- Range
- Microwave
- Dishwasher
- Disposal
Flooring
- Wood
- Carpet
- Ceramic Tile
Bedrooms and Bathrooms
- 2 Main Level Bedrooms
- 2 Full Bathrooms
Laundry
- Laundry on main level
- Dryer
- Washer
Outdoor Features
- Balcony
- Deck
Schools
- King Elementary School
- Clague Middle School
- Huron High School
Utilities
- Central Air
- Heating System Uses Natural Gas
- Cable TV Available
Community Details
Overview
- Association fees include water, trash, snow removal, lawn/yard care
Amenities
- Elevator
- Community Storage Space
Ownership History
Purchase Details
Purchase Details
Home Financials for this Owner
Home Financials are based on the most recent Mortgage that was taken out on this home.Similar Homes in Ann Arbor, MI
Home Values in the Area
Average Home Value in this Area
Purchase History
| Date | Buyer | Sale Price | Title Company |
|---|---|---|---|
| Adar Aharon | -- | None Available | |
| Adar Aharon | -- | None Available | |
| Adar Aharon | -- | None Available | |
| Adar Aharon | $525,000 | Preferred Title Agcy Of Ann |
Mortgage History
| Date | Status | Borrower | Loan Amount |
|---|---|---|---|
| Previous Owner | Block Thelma V Trust Agreement | $200,000 | |
| Previous Owner | Block Thelma | $158,800 | |
| Previous Owner | Block Thelma | $100,000 |
Property History
| Date | Event | Price | Change | Sq Ft Price |
|---|---|---|---|---|
| 03/12/2019 03/12/19 | Sold | $525,000 | -4.5% | $268 / Sq Ft |
| 03/07/2019 03/07/19 | Pending | -- | -- | -- |
| 02/08/2019 02/08/19 | For Sale | $550,000 | -- | $281 / Sq Ft |
Tax History Compared to Growth
Tax History
| Year | Tax Paid | Tax Assessment Tax Assessment Total Assessment is a certain percentage of the fair market value that is determined by local assessors to be the total taxable value of land and additions on the property. | Land | Improvement |
|---|---|---|---|---|
| 2024 | $12,507 | $272,400 | $0 | $0 |
| 2023 | $11,602 | $278,100 | $0 | $0 |
| 2022 | $12,642 | $259,500 | $0 | $0 |
| 2021 | $12,344 | $252,200 | $0 | $0 |
| 2020 | $12,095 | $237,300 | $0 | $0 |
| 2019 | $9,607 | $239,600 | $239,600 | $0 |
| 2018 | $9,472 | $247,900 | $0 | $0 |
| 2017 | $9,214 | $240,800 | $0 | $0 |
| 2016 | $7,848 | $184,243 | $0 | $0 |
| 2015 | $8,465 | $183,692 | $0 | $0 |
| 2014 | $8,465 | $182,672 | $0 | $0 |
| 2013 | -- | $182,672 | $0 | $0 |
Agents Affiliated with this Home
-
Elizabeth Brien

Seller's Agent in 2019
Elizabeth Brien
The Charles Reinhart Company
(734) 669-5989
22 in this area
401 Total Sales
-
LaDonna Bow Billman

Buyer's Agent in 2019
LaDonna Bow Billman
The Charles Reinhart Company
(734) 646-7459
1 in this area
110 Total Sales
Map
Source: Southwestern Michigan Association of REALTORS®
MLS Number: 23084872
APN: 09-26-200-054
- 3000 Glazier Way Unit 130
- 757 Peninsula Ct
- 3131 Lakehaven Dr
- 3427 E Dobson Place
- 1200 Pepper Pike St
- 3620 Charter Place
- 3630 Charter Place
- 3509 Sulgrave Place
- 3829 Waldenwood Dr
- 3606 Chatham Way
- 403 Riverview Dr
- 1410 N Folkstone Ct
- 202 Orchard Hills Dr
- 3629 Frederick Dr
- 3949 Waldenwood Dr
- 13 Regent Dr
- 3122 Geddes Ave
- 706 Greenhills Dr Unit 706
- 843 Greenhills Dr
- 1060 Chestnut St
- 3000 Glazier Way Unit 320
- 3000 Glazier Way Unit 210
- 3000 Glazier Way Unit 160
- 3000 Glazier Way Unit 350
- 3000 Glazier Way Unit 120
- 3000 Glazier Way Unit 340
- 3000 Glazier Way Unit 330
- 3000 Glazier Way Unit 360
- 3000 Glazier Way Unit 310
- 3000 Glazier Way Unit 250
- 3000 Glazier Way Unit 240
- 3000 Glazier Way Unit 230
- 3000 Glazier Way Unit 220
- 3000 Glazier Way Unit 150
- 3000 Glazier Way Unit 140
- 3000 Glazier Way Unit 110
- 3000 Glazier Way
- 3000 Glazier Way
- 3000 Glazier Way
- 3000 Glazier Way
