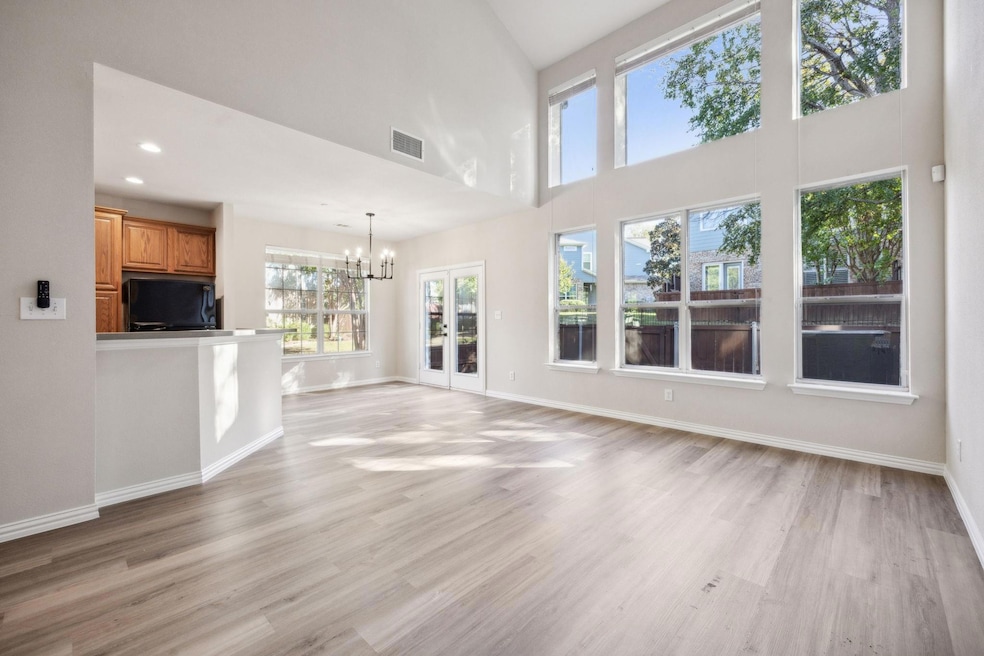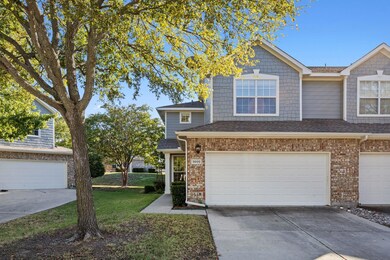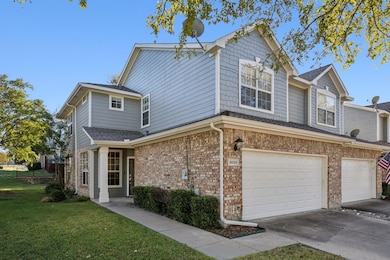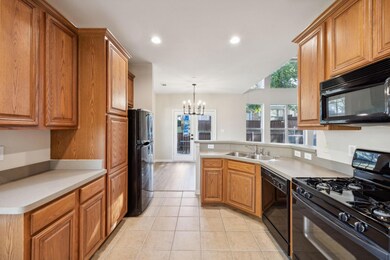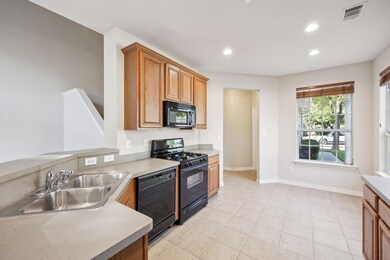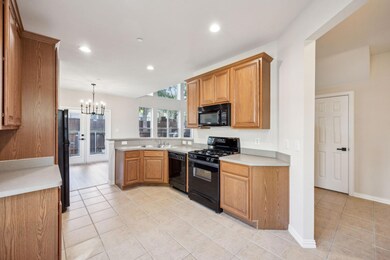
3000 Glen Meadow Dr Plano, TX 75025
Ridgeview NeighborhoodHighlights
- Vaulted Ceiling
- Traditional Architecture
- Community Pool
- Taylor Elementary School Rated A
- Corner Lot
- 2 Car Attached Garage
About This Home
As of March 2025This charming townhouse in Plano, located within the Frisco ISD, has been beautifully updated! Enjoy the peacefulness of a corner unit in a quiet neighborhood with access to a community pool and park. Recent upgrades include new carpet, fixtures, LPV flooring, and many new windows. Conveniently situated near Plano, Frisco, and Allen, this home features a separate utility room, and it comes with a refrigerator, washer, and dryer. You'll appreciate the newer AC and water heater, along with a gas cooktop for your culinary adventures. Plus, the storage closet under the stairs provides extra space for seasonal items. Don’t miss out on this lovely home!
Last Agent to Sell the Property
Keller Williams Realty Allen Brokerage Phone: 972-747-5100 License #0736811 Listed on: 11/07/2024

Townhouse Details
Home Type
- Townhome
Est. Annual Taxes
- $5,009
Year Built
- Built in 2001
Lot Details
- 3,485 Sq Ft Lot
- Wood Fence
- Sprinkler System
HOA Fees
- $425 Monthly HOA Fees
Parking
- 2 Car Attached Garage
- Front Facing Garage
Home Design
- Traditional Architecture
- Brick Exterior Construction
- Slab Foundation
- Composition Roof
Interior Spaces
- 1,535 Sq Ft Home
- 2-Story Property
- Built-In Features
- Vaulted Ceiling
- Ceiling Fan
- Window Treatments
Kitchen
- Gas Cooktop
- <<microwave>>
- Dishwasher
- Disposal
Flooring
- Carpet
- Ceramic Tile
- Vinyl Plank
Bedrooms and Bathrooms
- 2 Bedrooms
Laundry
- Dryer
- Washer
Home Security
Outdoor Features
- Patio
- Rain Gutters
Schools
- Taylor Elementary School
- Liberty High School
Utilities
- Central Heating and Cooling System
- Heating System Uses Natural Gas
Listing and Financial Details
- Legal Lot and Block 17 / C
- Assessor Parcel Number R423200C01701
Community Details
Overview
- Association fees include management, ground maintenance, maintenance structure
- Neighborhood Management Association
- Pasquinellis Kingsbrook At Ridgeview Subdivision
Recreation
- Community Pool
Security
- Fire and Smoke Detector
Ownership History
Purchase Details
Home Financials for this Owner
Home Financials are based on the most recent Mortgage that was taken out on this home.Purchase Details
Home Financials for this Owner
Home Financials are based on the most recent Mortgage that was taken out on this home.Similar Homes in Plano, TX
Home Values in the Area
Average Home Value in this Area
Purchase History
| Date | Type | Sale Price | Title Company |
|---|---|---|---|
| Deed | -- | Chicago Title | |
| Deed | -- | -- |
Mortgage History
| Date | Status | Loan Amount | Loan Type |
|---|---|---|---|
| Open | $319,464 | New Conventional | |
| Previous Owner | $123,903 | FHA | |
| Previous Owner | $145,222 | FHA | |
| Previous Owner | $145,667 | FHA | |
| Previous Owner | $146,406 | FHA | |
| Previous Owner | $146,832 | FHA |
Property History
| Date | Event | Price | Change | Sq Ft Price |
|---|---|---|---|---|
| 03/06/2025 03/06/25 | Sold | -- | -- | -- |
| 01/30/2025 01/30/25 | Pending | -- | -- | -- |
| 12/17/2024 12/17/24 | Price Changed | $355,000 | -2.7% | $231 / Sq Ft |
| 11/07/2024 11/07/24 | For Sale | $365,000 | -- | $238 / Sq Ft |
Tax History Compared to Growth
Tax History
| Year | Tax Paid | Tax Assessment Tax Assessment Total Assessment is a certain percentage of the fair market value that is determined by local assessors to be the total taxable value of land and additions on the property. | Land | Improvement |
|---|---|---|---|---|
| 2023 | $704 | $298,915 | $85,000 | $241,451 |
| 2022 | $5,066 | $271,741 | $75,000 | $223,275 |
| 2021 | $4,849 | $247,037 | $60,000 | $187,037 |
| 2020 | $4,806 | $235,261 | $60,000 | $175,261 |
| 2019 | $5,179 | $239,497 | $60,000 | $179,497 |
| 2018 | $4,833 | $219,611 | $55,000 | $182,289 |
| 2017 | $4,394 | $218,176 | $50,000 | $168,176 |
| 2016 | $4,044 | $202,032 | $45,000 | $157,032 |
| 2015 | $2,181 | $167,624 | $40,000 | $127,624 |
Agents Affiliated with this Home
-
Wendi Splawn

Seller's Agent in 2025
Wendi Splawn
Keller Williams Realty Allen
(214) 697-5582
1 in this area
43 Total Sales
-
Tori Bass
T
Buyer's Agent in 2025
Tori Bass
Select Realty Group
(972) 467-3343
1 in this area
9 Total Sales
Map
Source: North Texas Real Estate Information Systems (NTREIS)
MLS Number: 20748090
APN: R-4232-00C-0170-1
- 9904 Kaufman Place
- 2944 Cranston Place
- 3100 Tarrant Ln
- 10025 Dryden Ln
- 9741 Indian Canyon Dr
- 9816 Clocktower Ct
- 2908 Cranston Place
- 10033 Monastery Dr
- 9912 Wilkins Way
- 9844 Spire Ln
- 9932 Spire Ln
- 3172 Tarrant Ln
- 9713 Beck Dr
- 9700 Indian Canyon Dr
- 2836 Fordham Rd
- 3136 Deleon Dr
- 9929 Sedgewick Ave
- 2813 Fordham Rd
- 9908 Sedgewick Ave
- 9913 Derwent Dr
