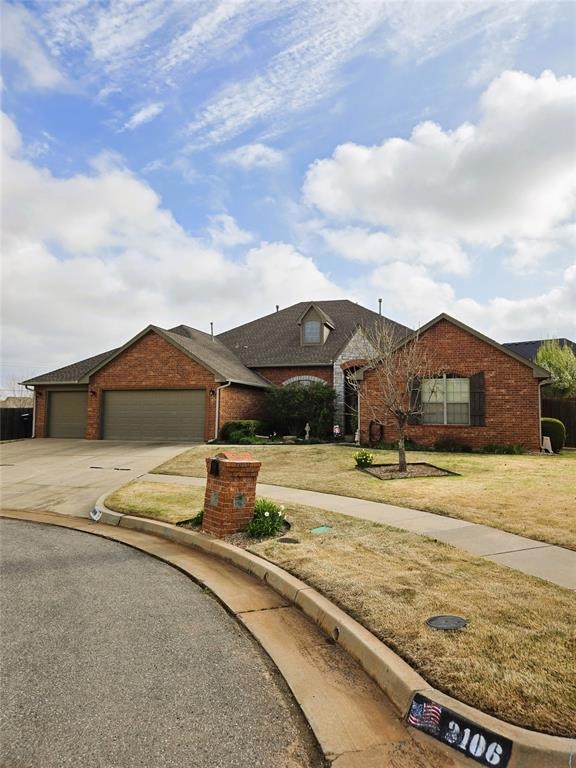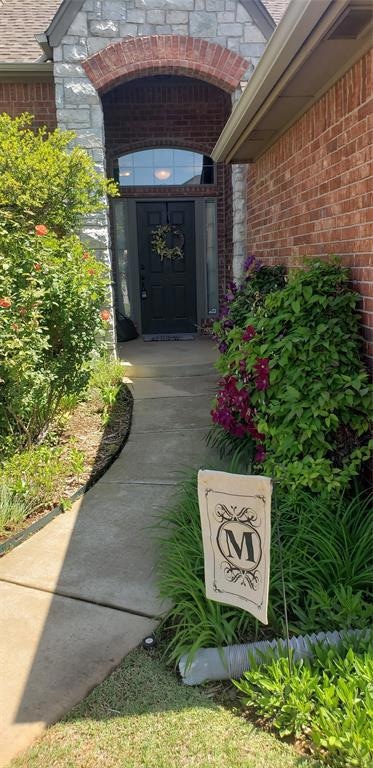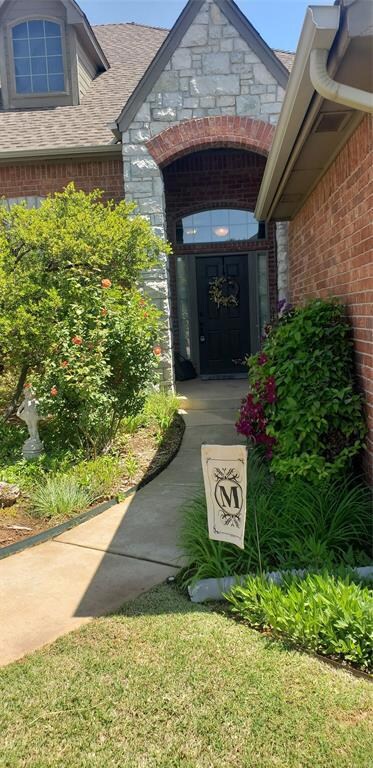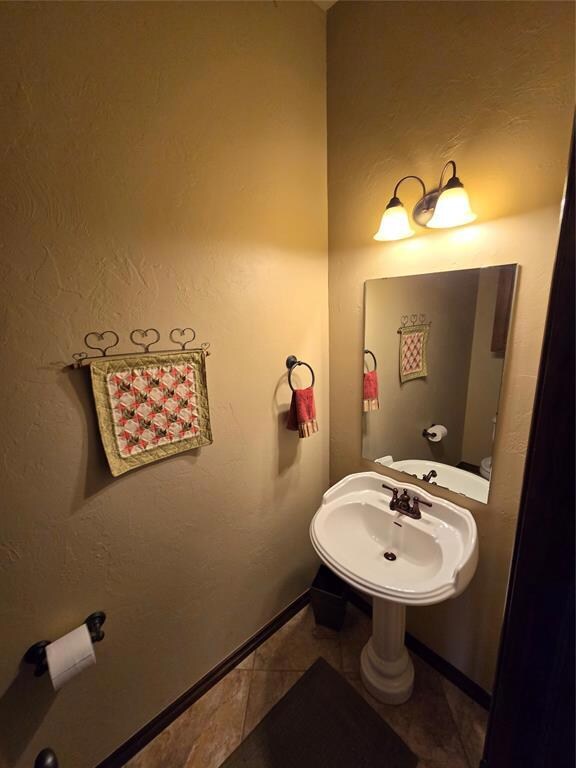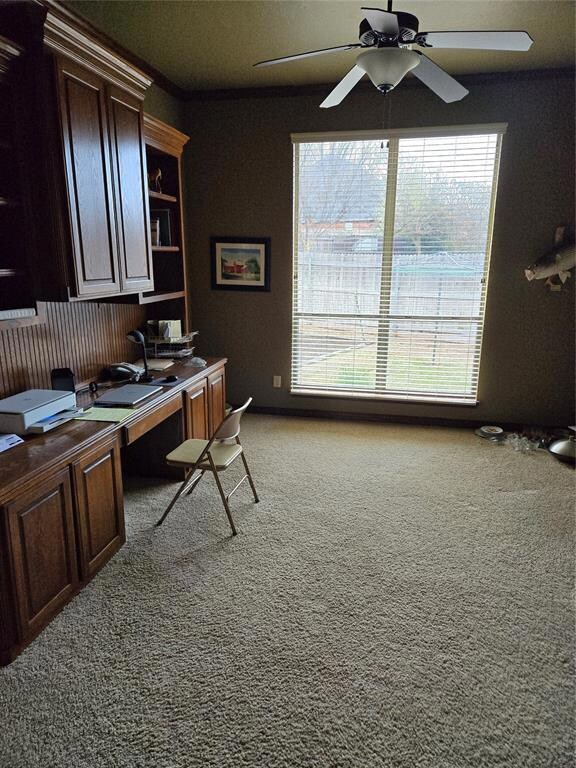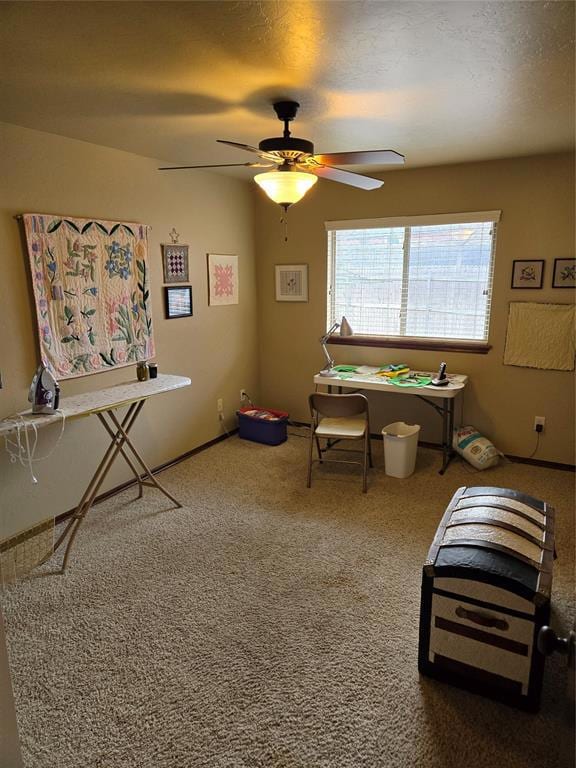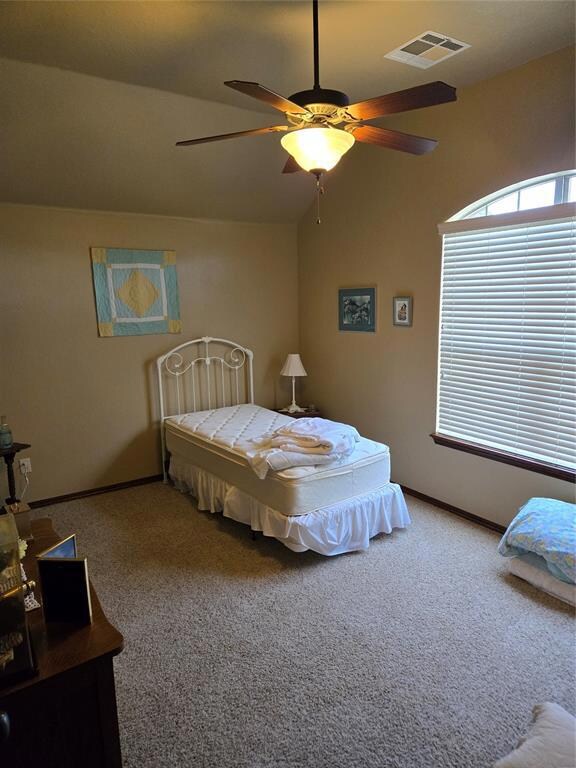
3000 Hampshire Ln Oklahoma City, OK 73179
Mustang Valley NeighborhoodHighlights
- Traditional Architecture
- Home Office
- Cul-De-Sac
- Mustang Valley Elementary School Rated A
- Covered patio or porch
- 3 Car Attached Garage
About This Home
As of October 2024WELCOME to your Dream Home! TRUE 4 BEDROOM HOME PLUS 3.5 BATHS AND STUDY in the Beautiful Walden Creek Neighborhood in Mustang School area. Look at the Size of the Lot! Private Bedroom with Bath and Walk in Closet on SEPARATE WING OF HOME. Two Living PLUS Large Study with built in. One Half Guest Bath at front of home for easy access for your guests. 4 Bedroom (ALL BEDROOMS HAVE WALK-IN CLOSETS) - 2 with bath in between (jack n jill) and 1 Guest Bedroom separate part of home with separate bathroom and walk in closet (true Mother-N-Law). Large Master with Large walk-in closet, Whirlpool tub, separate shower, dual raised vanities. THIS HOME "BOASTS" OF IT'S CHEF'S KITCHEN - COOK'S DELITE with 5 burner gas range, Large, Large Island with cook book shelf and electric, Pasta Faucet for instant water over the range, Large Breakfast Bar, Wine Rack, Spice Cupboard, walk-in-pantry, and Lots & Lots of Counter Space. Two dining - formal and kitchen. Large Laundry with Room for Freezer. Storm Cellar in Garage. Backyard has added extended patio for entertaining and BBQ's, stone retaining wall, garden to enjoy your own vegetables. Sprinkler system except on south side of home. HOA has pool, playground, Rec Facility and many other amenities. Sf lot and home (mol). Easy Access to I-40 and the turnpike for downtown and any area of the city. Must see home before it's gone and Ready to Move IN!
Last Agent to Sell the Property
Lorna Koeninger
McGraw REALTORS (BO) Listed on: 03/14/2024

Home Details
Home Type
- Single Family
Year Built
- Built in 2008
Lot Details
- 0.38 Acre Lot
- Cul-De-Sac
- Sprinkler System
HOA Fees
- $58 Monthly HOA Fees
Parking
- 3 Car Attached Garage
- Garage Door Opener
Home Design
- Traditional Architecture
- Brick Exterior Construction
- Slab Foundation
- Composition Roof
Interior Spaces
- 3,492 Sq Ft Home
- 1-Story Property
- Ceiling Fan
- Gas Log Fireplace
- Home Office
- Inside Utility
- Laundry Room
Kitchen
- Built-In Oven
- Electric Oven
- Built-In Range
- Microwave
- Dishwasher
- Disposal
Bedrooms and Bathrooms
- 4 Bedrooms
Home Security
- Home Security System
- Fire and Smoke Detector
Outdoor Features
- Covered patio or porch
Schools
- Mustang Creek Elementary School
- Mustang Middle School
- Mustang High School
Utilities
- Zoned Heating and Cooling
- Water Heater
- Cable TV Available
Community Details
- Association fees include maintenance common areas, pool, rec facility
- Mandatory home owners association
Listing and Financial Details
- Legal Lot and Block 14 / 17
Ownership History
Purchase Details
Home Financials for this Owner
Home Financials are based on the most recent Mortgage that was taken out on this home.Similar Homes in the area
Home Values in the Area
Average Home Value in this Area
Purchase History
| Date | Type | Sale Price | Title Company |
|---|---|---|---|
| Warranty Deed | $420,000 | Old Republic Title |
Mortgage History
| Date | Status | Loan Amount | Loan Type |
|---|---|---|---|
| Previous Owner | $250,000 | Small Business Administration | |
| Previous Owner | $30,400 | Unknown |
Property History
| Date | Event | Price | Change | Sq Ft Price |
|---|---|---|---|---|
| 06/29/2025 06/29/25 | For Sale | $449,900 | +7.1% | $133 / Sq Ft |
| 10/04/2024 10/04/24 | Sold | $420,000 | -1.6% | $120 / Sq Ft |
| 09/15/2024 09/15/24 | Pending | -- | -- | -- |
| 09/02/2024 09/02/24 | Price Changed | $427,000 | -0.7% | $122 / Sq Ft |
| 07/09/2024 07/09/24 | Price Changed | $430,000 | -1.1% | $123 / Sq Ft |
| 06/03/2024 06/03/24 | Price Changed | $435,000 | -2.2% | $125 / Sq Ft |
| 03/14/2024 03/14/24 | For Sale | $444,900 | -- | $127 / Sq Ft |
Tax History Compared to Growth
Tax History
| Year | Tax Paid | Tax Assessment Tax Assessment Total Assessment is a certain percentage of the fair market value that is determined by local assessors to be the total taxable value of land and additions on the property. | Land | Improvement |
|---|---|---|---|---|
| 2024 | -- | $39,138 | $3,600 | $35,538 |
| 2023 | $0 | $37,999 | $3,600 | $34,399 |
| 2022 | $4,125 | $36,892 | $3,600 | $33,292 |
| 2021 | $3,987 | $35,817 | $3,600 | $32,217 |
| 2020 | $4,031 | $35,850 | $3,600 | $32,250 |
| 2019 | $3,907 | $34,806 | $3,600 | $31,206 |
| 2018 | $3,860 | $33,792 | $3,600 | $30,192 |
| 2017 | $3,810 | $33,792 | $3,600 | $30,192 |
| 2016 | $3,874 | $35,470 | $3,600 | $31,870 |
| 2015 | $3,952 | $33,434 | $3,600 | $29,834 |
| 2014 | $3,952 | $34,848 | $3,600 | $31,248 |
Agents Affiliated with this Home
-
Theresa Canup

Seller's Agent in 2025
Theresa Canup
RE/MAX
(405) 245-1070
1 in this area
99 Total Sales
-
L
Seller's Agent in 2024
Lorna Koeninger
McGraw REALTORS (BO)
Map
Source: MLSOK
MLS Number: 1103648
APN: 090108118
- 3101 Westbury Glen Blvd
- 9544 SW 27th St
- 9452 SW 29th Terrace
- 9501 SW 28th St
- 9525 SW 27th St
- 9505 SW 27th St
- 9524 SW 26th St
- 2609 Fennel Rd
- 2809 Morgan Trace
- 3305 Sugar Maple Way
- 3309 Sugar Maple Way
- 9312 SW 28th St
- 9333 SW 33rd Place
- 9209 SW 28th St
- 3801 Palio Ln
- 9321 SW 35th St
- 9308 SW 33rd Place
- 3805 Bridge Wood Ln
- 2405 Chadsford Ln
- 9124 SW 28th St
